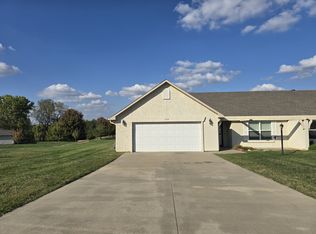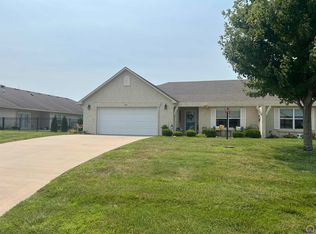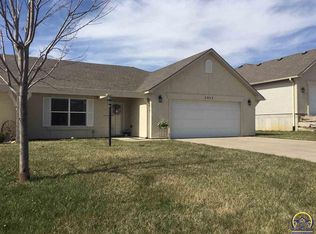Sold on 09/02/25
Price Unknown
4332 NW 53rd Ter, Topeka, KS 66618
3beds
1,658sqft
Half Duplex, Residential
Built in 2013
9,583.2 Square Feet Lot
$298,000 Zestimate®
$--/sqft
$2,092 Estimated rent
Home value
$298,000
$253,000 - $352,000
$2,092/mo
Zestimate® history
Loading...
Owner options
Explore your selling options
What's special
Maintenance-provided, zero-step entry home located in the desirable Seaman School District! This beautifully remodeled home has been updated from top to bottom over the last couple of years, including all new flooring, interior paint, trim, light fixtures, ceiling fans, bathroom vanities, toilets, and a full kitchen renovation. Exterior updates include a new garage door, added fencing and landscaping—nearly every surface has been touched. The home faces south, providing shaded comfort on the covered back porch within the fenced backyard. The kitchen features a spacious island perfect for entertaining and ample cabinet space, counter space and plenty of storage. The laundry room conveniently doubles as a drop zone off the garage. The primary bedroom includes a walk-in closet that also functions as a storm shelter. The roof is equipped with a solar power ventilator and sprinkler system is zoned so you can choose where you want to water your lawn keeping your utilities affordable. Enjoy HOA amenities such as lawn care (outside the fenced area), snow removal, walking trail, a pond, and maintained common areas. Don’t miss your chance at easy living with thoughtful updates throughout!
Zillow last checked: 8 hours ago
Listing updated: September 02, 2025 at 11:54am
Listed by:
Jenny Briggs 785-608-0034,
Berkshire Hathaway First
Bought with:
Jenny Briggs, 00246924
Berkshire Hathaway First
Source: Sunflower AOR,MLS#: 239973
Facts & features
Interior
Bedrooms & bathrooms
- Bedrooms: 3
- Bathrooms: 2
- Full bathrooms: 2
Primary bedroom
- Level: Main
- Area: 217
- Dimensions: 15.5 x 14
Bedroom 2
- Level: Main
- Area: 132
- Dimensions: 11x12
Bedroom 3
- Level: Main
- Area: 121
- Dimensions: 11x11
Laundry
- Level: Main
Heating
- Natural Gas
Cooling
- Central Air
Appliances
- Laundry: Main Level, Separate Room
Features
- Flooring: Vinyl, Carpet
- Basement: Slab,Storm Shelter
- Has fireplace: No
Interior area
- Total structure area: 1,658
- Total interior livable area: 1,658 sqft
- Finished area above ground: 1,658
- Finished area below ground: 0
Property
Parking
- Total spaces: 2
- Parking features: Attached
- Attached garage spaces: 2
Features
- Entry location: Zero Step Entry
- Patio & porch: Patio, Covered
- Exterior features: Zero Step Entry
- Fencing: Fenced
- Waterfront features: Pond/Creek
Lot
- Size: 9,583 sqft
- Features: Sprinklers In Front, Corner Lot
Details
- Parcel number: R323507
- Special conditions: Standard,Arm's Length
Construction
Type & style
- Home type: SingleFamily
- Architectural style: Ranch
- Property subtype: Half Duplex, Residential
- Attached to another structure: Yes
Materials
- Stucco
- Roof: Composition
Condition
- Year built: 2013
Utilities & green energy
- Water: Rural Water
Community & neighborhood
Location
- Region: Topeka
- Subdivision: Urban Hills
HOA & financial
HOA
- Has HOA: Yes
- HOA fee: $100 monthly
- Services included: Maintenance Grounds, Snow Removal, Walking Trails, Common Area Maintenance
- Association name: on file
Price history
| Date | Event | Price |
|---|---|---|
| 9/2/2025 | Sold | -- |
Source: | ||
| 6/26/2025 | Pending sale | $295,000$178/sqft |
Source: | ||
| 6/21/2025 | Listed for sale | $295,000$178/sqft |
Source: | ||
Public tax history
| Year | Property taxes | Tax assessment |
|---|---|---|
| 2025 | -- | $23,007 +2% |
| 2024 | $2,804 +0.9% | $22,557 +2% |
| 2023 | $2,780 +11.8% | $22,114 +13% |
Find assessor info on the county website
Neighborhood: 66618
Nearby schools
GreatSchools rating
- 7/10West Indianola Elementary SchoolGrades: K-6Distance: 1.4 mi
- 5/10Seaman Middle SchoolGrades: 7-8Distance: 3.4 mi
- 6/10Seaman High SchoolGrades: 9-12Distance: 3 mi
Schools provided by the listing agent
- Elementary: West Indianola Elementary School/USD 345
- Middle: Seaman Middle School/USD 345
- High: Seaman High School/USD 345
Source: Sunflower AOR. This data may not be complete. We recommend contacting the local school district to confirm school assignments for this home.


