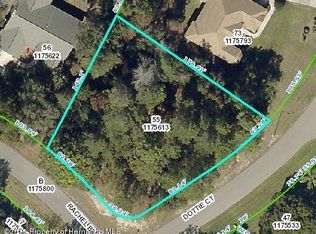Beautiful custom built home in park like setting, located in private gated community. Family room, living room, separate dining room, master bedroom with large en suite. Large kitchen, Screen enclosed lanai overlooks private rear yard. Plenty of room for a pool. New flooring in kitchen, dining room, family room, master bath and master bedroom. Roof replaced 2012, A/C 2010.
This property is off market, which means it's not currently listed for sale or rent on Zillow. This may be different from what's available on other websites or public sources.
