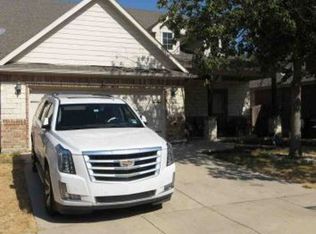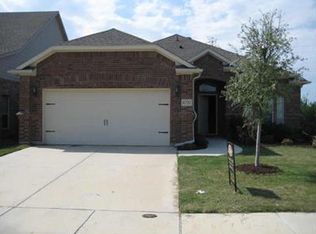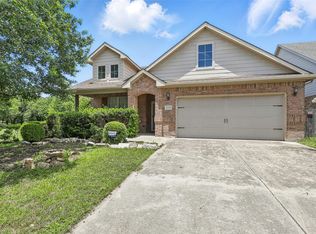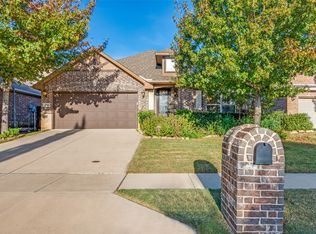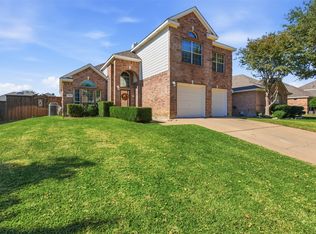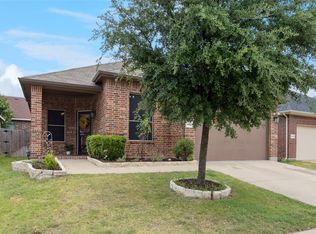No Gas Bill + Low Electric Costs! Experience energy efficiency and modern comfort in this stunning 3-bedroom, 2.5-bath home in beautiful Crowley. Fully-owned solar panels (no loan!) mean you’ll save hundreds each year while enjoying an eco-friendly lifestyle. Step inside the inviting layout featuring a formal dining and living area with elegant tiered ceilings. The kitchen is a chef’s delight, showcasing sleek stainless steel appliances and a clear view into the cozy living room with a striking brick-and-stone fireplace, perfect for entertaining. The spacious primary suite overlooks the serene backyard and greenbelt and includes dual sinks, a garden tub, a separate shower, and a large walk-in closet with built-in storage. A functional den off the kitchen connects the two secondary bedrooms, offering flexible space for a playroom, office, or additional living area. Upstairs, you’ll find an oversized game room, half bath, and dedicated media room, perfect for movie nights or family fun. Additional highlights include a whole-home water softener and direct access to Rosemary Ridge Park right behind the property. Conveniently located near restaurants, shopping, and major highways, this home combines comfort, style, and sustainability—truly a gem!
For sale
Price cut: $100 (12/4)
$358,100
4332 Red Clover Ln, Fort Worth, TX 76109
3beds
3,077sqft
Est.:
Single Family Residence
Built in 2006
5,662.8 Square Feet Lot
$-- Zestimate®
$116/sqft
$-- HOA
What's special
Striking brick-and-stone fireplaceFlexible spaceFunctional denSerene backyard and greenbeltSleek stainless steel appliancesInviting layoutOversized game room
- 284 days |
- 162 |
- 8 |
Zillow last checked: 8 hours ago
Listing updated: December 04, 2025 at 09:59am
Listed by:
Andre Kocher 0516829 469-240-2058,
Keller Williams Realty-FM 972-874-1905
Source: NTREIS,MLS#: 20853836
Tour with a local agent
Facts & features
Interior
Bedrooms & bathrooms
- Bedrooms: 3
- Bathrooms: 3
- Full bathrooms: 2
- 1/2 bathrooms: 1
Primary bedroom
- Features: Built-in Features, Closet Cabinetry, Dual Sinks, En Suite Bathroom, Garden Tub/Roman Tub, Linen Closet, Separate Shower, Walk-In Closet(s)
- Level: First
- Dimensions: 13 x 16
Bedroom
- Level: First
- Dimensions: 10 x 11
Bedroom
- Features: Ceiling Fan(s)
- Level: First
- Dimensions: 11 x 10
Den
- Level: First
- Dimensions: 11 x 12
Dining room
- Level: First
- Dimensions: 10 x 11
Family room
- Level: First
- Dimensions: 11 x 10
Game room
- Features: Ceiling Fan(s)
- Level: Second
- Dimensions: 25 x 26
Kitchen
- Features: Breakfast Bar, Built-in Features, Eat-in Kitchen, Kitchen Island, Pantry, Solid Surface Counters
- Level: First
- Dimensions: 12 x 13
Living room
- Features: Ceiling Fan(s), Fireplace
- Level: First
- Dimensions: 25 x 15
Media room
- Level: Second
- Dimensions: 13 x 21
Heating
- Central, Electric
Cooling
- Central Air, Ceiling Fan(s), Electric
Appliances
- Included: Dishwasher, Electric Range, Disposal, Microwave
- Laundry: Laundry in Utility Room
Features
- Eat-in Kitchen, High Speed Internet, Kitchen Island, Open Floorplan, Pantry, Cable TV, Walk-In Closet(s)
- Flooring: Carpet, Ceramic Tile
- Has basement: No
- Number of fireplaces: 1
- Fireplace features: Living Room, Masonry, Stone, Wood Burning
Interior area
- Total interior livable area: 3,077 sqft
Video & virtual tour
Property
Parking
- Total spaces: 2
- Parking features: Door-Single, Driveway, Garage Faces Front, Garage, Garage Door Opener
- Attached garage spaces: 2
- Has uncovered spaces: Yes
Features
- Levels: One and One Half
- Stories: 1.5
- Patio & porch: Patio, Covered
- Exterior features: Rain Gutters
- Pool features: None
- Fencing: Wood
Lot
- Size: 5,662.8 Square Feet
- Features: Greenbelt, Interior Lot, Landscaped, Subdivision, Sprinkler System, Few Trees
Details
- Additional structures: None
- Parcel number: 40890651
Construction
Type & style
- Home type: SingleFamily
- Architectural style: Traditional,Detached
- Property subtype: Single Family Residence
Materials
- Brick
- Foundation: Slab
- Roof: Composition
Condition
- Year built: 2006
Utilities & green energy
- Electric: Photovoltaics Seller Owned
- Sewer: Public Sewer
- Water: Public
- Utilities for property: Sewer Available, Water Available, Cable Available
Green energy
- Energy generation: Solar
Community & HOA
Community
- Features: Curbs, Sidewalks
- Security: Prewired, Smoke Detector(s)
- Subdivision: Rosemary Ridge Add
HOA
- Has HOA: No
Location
- Region: Fort Worth
Financial & listing details
- Price per square foot: $116/sqft
- Annual tax amount: $7,917
- Date on market: 2/28/2025
- Cumulative days on market: 285 days
- Listing terms: Cash,Conventional,FHA,VA Loan
Estimated market value
Not available
Estimated sales range
Not available
Not available
Price history
Price history
| Date | Event | Price |
|---|---|---|
| 12/4/2025 | Price change | $358,1000%$116/sqft |
Source: NTREIS #20853836 Report a problem | ||
| 11/28/2025 | Price change | $358,2000%$116/sqft |
Source: NTREIS #20853836 Report a problem | ||
| 11/20/2025 | Price change | $358,3000%$116/sqft |
Source: NTREIS #20853836 Report a problem | ||
| 11/14/2025 | Price change | $358,4000%$116/sqft |
Source: NTREIS #20853836 Report a problem | ||
| 11/6/2025 | Price change | $358,5000%$117/sqft |
Source: NTREIS #20853836 Report a problem | ||
Public tax history
Public tax history
Tax history is unavailable.BuyAbility℠ payment
Est. payment
$2,354/mo
Principal & interest
$1752
Property taxes
$477
Home insurance
$125
Climate risks
Neighborhood: Rosemary Ridge
Nearby schools
GreatSchools rating
- 4/10S High Crowley Intermediate SchoolGrades: PK-5Distance: 1.5 mi
- 5/10Richard Allie MiddleGrades: 6-8Distance: 2.1 mi
- 3/10Crowley High SchoolGrades: 9-12Distance: 1.2 mi
Schools provided by the listing agent
- Elementary: Sidney H Poynter
- Middle: Richard Allie
- High: Crowley
- District: Crowley ISD
Source: NTREIS. This data may not be complete. We recommend contacting the local school district to confirm school assignments for this home.
- Loading
- Loading
