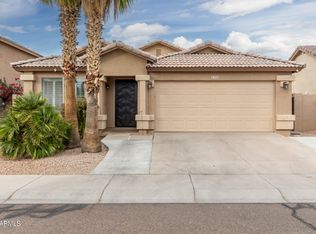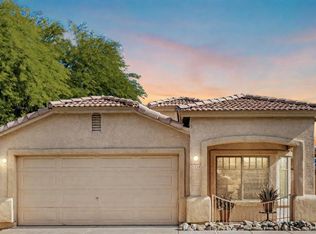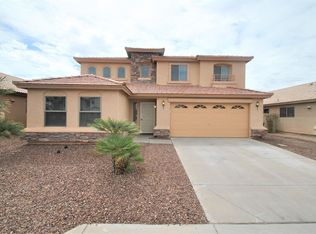Sold for $399,000
Zestimate®
$399,000
4332 W Carson Rd, Laveen, AZ 85339
4beds
1,723sqft
Single Family Residence
Built in 2003
6,050 Square Feet Lot
$399,000 Zestimate®
$232/sqft
$2,064 Estimated rent
Home value
$399,000
$367,000 - $435,000
$2,064/mo
Zestimate® history
Loading...
Owner options
Explore your selling options
What's special
Welcome to the best value in all of Laveen! Over $100,000 in upgrades and all major systems replaced in 2021 makes this home completely turnkey, offering peace of mind from the very first day you move in. Out back, your private retreat awaits. Relax beneath the shade of mature mesquite trees, gather around the firepit as the sun sets, and let the kids and pets play freely on the lush natural grass. When it's time to head out, you're just minutes from the 202, making it effortless to catch a Cardinals game, cheer on the Sun Devils at ASU, catch a flight from Sky Harbor, have dinner in Scottsdale, take in a concert downtown or any other of your favorite hot spots The Valley has to offer. Schedule your tour of this home today!
Zillow last checked: 8 hours ago
Listing updated: January 17, 2026 at 02:00am
Listed by:
Bradley E Magnant 630-797-0196,
eXp Realty
Bought with:
Deborah Lynn Canez, SA712654000
Bliss Realty & Investments
Source: ARMLS,MLS#: 6923918

Facts & features
Interior
Bedrooms & bathrooms
- Bedrooms: 4
- Bathrooms: 2
- Full bathrooms: 2
Heating
- Electric
Cooling
- Central Air, Ceiling Fan(s)
Features
- High Speed Internet, Granite Counters, Breakfast Bar, Kitchen Island, Pantry, Full Bth Master Bdrm
- Flooring: Tile
- Has basement: No
- Has fireplace: Yes
- Fireplace features: Fire Pit
Interior area
- Total structure area: 1,723
- Total interior livable area: 1,723 sqft
Property
Parking
- Total spaces: 5
- Parking features: Garage, Open
- Garage spaces: 2
- Uncovered spaces: 3
Features
- Stories: 1
- Patio & porch: Covered, Patio
- Spa features: None
- Fencing: Block
Lot
- Size: 6,050 sqft
- Features: Sprinklers In Rear, Sprinklers In Front, Gravel/Stone Front, Grass Back
Details
- Parcel number: 10490179
Construction
Type & style
- Home type: SingleFamily
- Property subtype: Single Family Residence
Materials
- Stucco, Wood Frame, Painted
- Roof: Tile
Condition
- Year built: 2003
Details
- Builder name: Richmond American
Utilities & green energy
- Sewer: Public Sewer
- Water: City Water
Community & neighborhood
Community
- Community features: Biking/Walking Path
Location
- Region: Laveen
- Subdivision: Country Glen
HOA & financial
HOA
- Has HOA: Yes
- HOA fee: $79 monthly
- Services included: Maintenance Grounds
- Association name: Country Glen
- Association phone: 623-691-6500
Other
Other facts
- Listing terms: Cash,Conventional,FHA,VA Loan
- Ownership: Fee Simple
Price history
| Date | Event | Price |
|---|---|---|
| 12/17/2025 | Sold | $399,000$232/sqft |
Source: | ||
| 11/3/2025 | Pending sale | $399,000$232/sqft |
Source: | ||
| 10/13/2025 | Price change | $399,000-2.7%$232/sqft |
Source: | ||
| 9/24/2025 | Listed for sale | $410,000-4.7%$238/sqft |
Source: | ||
| 9/10/2025 | Listing removed | $430,000$250/sqft |
Source: | ||
Public tax history
| Year | Property taxes | Tax assessment |
|---|---|---|
| 2025 | $1,694 +2% | $31,680 -5.9% |
| 2024 | $1,661 +1.9% | $33,670 +210.7% |
| 2023 | $1,630 +3.1% | $10,836 -46.2% |
Find assessor info on the county website
Neighborhood: Laveen
Nearby schools
GreatSchools rating
- 6/10Rogers Ranch SchoolGrades: K-8Distance: 0.5 mi
- 4/10Betty Fairfax High SchoolGrades: 9-12Distance: 1.9 mi
- 9/10Vista Del Sur Traditional SchoolGrades: PK-8Distance: 0.9 mi
Schools provided by the listing agent
- Elementary: Laveen Elementary School
- Middle: Cheatham Elementary School
- High: Cesar Chavez High School
- District: Laveen Elementary District
Source: ARMLS. This data may not be complete. We recommend contacting the local school district to confirm school assignments for this home.
Get a cash offer in 3 minutes
Find out how much your home could sell for in as little as 3 minutes with a no-obligation cash offer.
Estimated market value$399,000
Get a cash offer in 3 minutes
Find out how much your home could sell for in as little as 3 minutes with a no-obligation cash offer.
Estimated market value
$399,000


