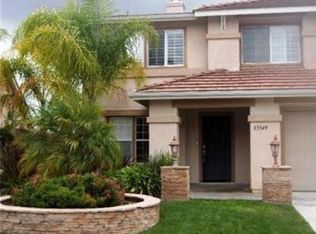Sold for $749,000 on 06/25/25
Listing Provided by:
Tammi Tosti DRE #01716398 951-784-2500,
Westcoe Realtors Inc.,
JOY MANSFIELD DRE #01719884,
WESTCOE REALTORS INC
Bought with: Coldwell Banker Realty
$749,000
43320 Via Angeles, Temecula, CA 92592
4beds
3,099sqft
Single Family Residence
Built in 1997
7,841 Square Feet Lot
$736,900 Zestimate®
$242/sqft
$3,890 Estimated rent
Home value
$736,900
$671,000 - $811,000
$3,890/mo
Zestimate® history
Loading...
Owner options
Explore your selling options
What's special
Welcome to 43320 Via Angeles, a beautifully maintained home offering 4 bedrooms, 3 bathrooms, PAID SOLAR PANELS, a spacious downstairs den that can easily be converted into a 5th bedroom! With 3,099 sq. ft. of living space, this home is designed for comfort, efficiency, and privacy.This home also features a 3-car garage, providing ample parking and storage space. Additionally, it comes equipped with paid-in-full solar panels, ensuring energy savings with no lease or loan to worry about.Upon entering, you're greeted by an open and bright floor plan that seamlessly connects the living, dining, and kitchen areas. The well-equipped kitchen features ample cabinetry and counter space, perfect for home chefs.The spacious downstairs den, conveniently located next to a full bathroom with a shower, is ideal as a home office, playroom, or potential 5th bedroom.Upstairs, the primary suite offers a private retreat with dual sinks, a soaking tub, and a separate shower. The additional bedrooms are generously sized, offering flexibility for family or guests.Step outside to a low-maintenance backyard designed for relaxation and entertaining. Enjoy breathtaking views of city greenbelt and mountains. Located near top-rated schools, shopping centers, dining, and Temecula's renowned wine country, this home offers the perfect blend of privacy, energy efficiency, and convenience.Don't miss out--schedule your private tour today!
Zillow last checked: 8 hours ago
Listing updated: June 25, 2025 at 03:57pm
Listing Provided by:
Tammi Tosti DRE #01716398 951-784-2500,
Westcoe Realtors Inc.,
JOY MANSFIELD DRE #01719884,
WESTCOE REALTORS INC
Bought with:
Kent Gibson, DRE #02195963
Coldwell Banker Realty
Source: CRMLS,MLS#: 219126957DA Originating MLS: California Desert AOR & Palm Springs AOR
Originating MLS: California Desert AOR & Palm Springs AOR
Facts & features
Interior
Bedrooms & bathrooms
- Bedrooms: 4
- Bathrooms: 3
- Full bathrooms: 2
- 3/4 bathrooms: 1
Bedroom
- Features: All Bedrooms Up
Bedroom
- Features: Bedroom on Main Level
Bathroom
- Features: Bathtub, Linen Closet, Separate Shower, Tile Counters
Kitchen
- Features: Kitchen Island, Tile Counters
Other
- Features: Walk-In Closet(s)
Pantry
- Features: Walk-In Pantry
Heating
- Central, Forced Air, Fireplace(s), Natural Gas
Cooling
- Central Air, Electric
Appliances
- Included: Dishwasher, Gas Cooktop, Gas Oven, Gas Range, Gas Water Heater, Microwave, Range Hood, Water To Refrigerator, Water Heater
- Laundry: Laundry Room
Features
- Breakfast Bar, Breakfast Area, Separate/Formal Dining Room, Open Floorplan, Recessed Lighting, Wired for Sound, All Bedrooms Up, Bedroom on Main Level, Dressing Area, Walk-In Pantry, Walk-In Closet(s)
- Flooring: Carpet, Laminate, Tile
- Doors: Sliding Doors
- Windows: Blinds, Screens
- Has fireplace: Yes
- Fireplace features: Gas, Living Room
Interior area
- Total interior livable area: 3,099 sqft
Property
Parking
- Total spaces: 6
- Parking features: Driveway, Garage, Garage Door Opener, On Street
- Attached garage spaces: 3
Features
- Levels: Two
- Stories: 2
- Patio & porch: Concrete, Enclosed
- Exterior features: Rain Gutters
- Fencing: Vinyl,Wrought Iron
- Has view: Yes
- View description: Park/Greenbelt, Hills, Mountain(s)
Lot
- Size: 7,841 sqft
- Features: Back Yard, Front Yard, Lawn, Landscaped, Near Park, Sprinkler System, Yard
Details
- Parcel number: 965370007
- Zoning: R-1
- Special conditions: Standard
Construction
Type & style
- Home type: SingleFamily
- Architectural style: Mediterranean
- Property subtype: Single Family Residence
Materials
- Stucco
- Foundation: Slab
- Roof: Clay
Condition
- New construction: No
- Year built: 1997
Utilities & green energy
- Electric: 220 Volts in Garage, 220 Volts in Laundry
- Utilities for property: Cable Available
Green energy
- Energy efficient items: Lighting
Community & neighborhood
Community
- Community features: Park
Location
- Region: Temecula
- Subdivision: Not Applicable-1
HOA & financial
HOA
- Has HOA: Yes
- HOA fee: $60 monthly
- Amenities included: Other
- Association name: Avalon
- Association phone: 951-699-2918
Other
Other facts
- Listing terms: Cash,Cash to New Loan,Conventional,Submit
Price history
| Date | Event | Price |
|---|---|---|
| 6/25/2025 | Sold | $749,000$242/sqft |
Source: | ||
| 5/25/2025 | Pending sale | $749,000$242/sqft |
Source: | ||
| 5/22/2025 | Price change | $749,000-3.4%$242/sqft |
Source: | ||
| 5/6/2025 | Price change | $774,999-3%$250/sqft |
Source: | ||
| 4/19/2025 | Listed for sale | $799,000-5.9%$258/sqft |
Source: | ||
Public tax history
| Year | Property taxes | Tax assessment |
|---|---|---|
| 2025 | $5,901 +1.5% | $475,009 +2% |
| 2024 | $5,815 +0.9% | $465,696 +2% |
| 2023 | $5,765 +2.2% | $456,566 +2% |
Find assessor info on the county website
Neighborhood: 92592
Nearby schools
GreatSchools rating
- 6/10Crowne Hill Elementary SchoolGrades: K-5Distance: 0.2 mi
- 8/10Temecula Middle SchoolGrades: 6-8Distance: 1.5 mi
- 9/10Temecula Valley High SchoolGrades: 9-12Distance: 2.6 mi
Get a cash offer in 3 minutes
Find out how much your home could sell for in as little as 3 minutes with a no-obligation cash offer.
Estimated market value
$736,900
Get a cash offer in 3 minutes
Find out how much your home could sell for in as little as 3 minutes with a no-obligation cash offer.
Estimated market value
$736,900
