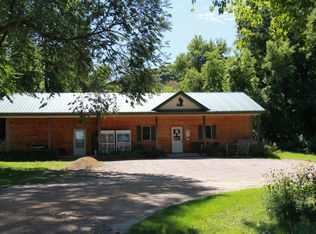Sold-co-op by mls member
$325,000
43325 Ottawa Rd, Saint Peter, MN 56082
3beds
2,620sqft
Single Family Residence
Built in 1978
5.05 Acres Lot
$333,100 Zestimate®
$124/sqft
$2,361 Estimated rent
Home value
$333,100
Estimated sales range
Not available
$2,361/mo
Zestimate® history
Loading...
Owner options
Explore your selling options
What's special
Discover your perfect retreat with this charming 3-bedroom, 2-bathroom home set on 5 serene acres. Enjoy the elegance of vaulted ceilings in the spacious kitchen and living room, creating an inviting atmosphere. The main floor features the primary bedroom, a full bathroom, and a convenient laundry room with an additional shower. Upstairs, you'll find two more bedrooms and another full bathroom. The lower level boasts a cozy family room, a versatile extra room ideal for an office or workout space, and ample storage. Outdoor enthusiasts will appreciate the deck with scenic byway views, a functional chicken coop, and two separate garages. Don’t miss out—schedule your showing today!
Zillow last checked: 8 hours ago
Listing updated: December 27, 2024 at 07:01am
Listed by:
Amanda Rodning,
True Real Estate
Bought with:
JUDY CONROY
Re/Max Dynamic Agents St. Peter
Source: RASM,MLS#: 7035845
Facts & features
Interior
Bedrooms & bathrooms
- Bedrooms: 3
- Bathrooms: 2
- Full bathrooms: 2
Bedroom
- Level: Main
- Area: 168
- Dimensions: 12 x 14
Bedroom 1
- Level: Upper
- Area: 110
- Dimensions: 10 x 11
Bedroom 2
- Level: Upper
- Area: 88
- Dimensions: 8 x 11
Dining room
- Features: Eat-in Kitchen
Family room
- Level: Lower
- Area: 456
- Dimensions: 24 x 19
Kitchen
- Level: Main
- Area: 200
- Dimensions: 20 x 10
Living room
- Level: Main
- Area: 180
- Dimensions: 18 x 10
Heating
- Forced Air, Propane - Tank Rented
Cooling
- Central Air
Appliances
- Included: Dishwasher, Dryer, Microwave, Range, Refrigerator, Washer, Electric Water Heater
- Laundry: Washer/Dryer Hookups
Features
- Eat-In Kitchen, Kitchen Center Island, Natural Woodwork, Vaulted Ceiling(s), Bath Description: Main Floor Full Bath
- Basement: Daylight/Lookout Windows,Wood,Full
Interior area
- Total structure area: 2,236
- Total interior livable area: 2,620 sqft
- Finished area above ground: 1,460
- Finished area below ground: 776
Property
Parking
- Total spaces: 3
- Parking features: Asphalt, Detached
- Garage spaces: 3
Features
- Levels: 1.25 - 1.75 Story
- Stories: 1
- Patio & porch: Deck
Lot
- Size: 5.05 Acres
- Dimensions: 363 x 822 x 236 x 692
- Features: Many Trees
Details
- Additional structures: Garage(s)
- Foundation area: 1160
- Parcel number: 05.023.0710
Construction
Type & style
- Home type: SingleFamily
- Property subtype: Single Family Residence
Materials
- Frame/Wood, Wood Siding
- Roof: Asphalt
Condition
- Previously Owned
- New construction: No
- Year built: 1978
Utilities & green energy
- Sewer: Private Sewer
- Water: Private
Community & neighborhood
Location
- Region: Saint Peter
Other
Other facts
- Listing terms: Cash,Conventional
Price history
| Date | Event | Price |
|---|---|---|
| 12/23/2024 | Sold | $325,000-11.9%$124/sqft |
Source: | ||
| 11/13/2024 | Price change | $369,000-2.6%$141/sqft |
Source: | ||
| 10/30/2024 | Price change | $379,000-3.8%$145/sqft |
Source: | ||
| 10/14/2024 | Price change | $394,000-12.2%$150/sqft |
Source: | ||
| 10/1/2024 | Price change | $449,000-5.3%$171/sqft |
Source: | ||
Public tax history
| Year | Property taxes | Tax assessment |
|---|---|---|
| 2025 | $3,868 +10.1% | $375,200 +3% |
| 2024 | $3,514 +3.6% | $364,100 +1.3% |
| 2023 | $3,392 -5.8% | $359,300 +6.8% |
Find assessor info on the county website
Neighborhood: 56082
Nearby schools
GreatSchools rating
- 6/10St. Peter Middle SchoolGrades: 5-8Distance: 2.2 mi
- 8/10St. Peter Senior High SchoolGrades: 9-12Distance: 2.3 mi
- 8/10North Elementary SchoolGrades: 2-4Distance: 2.2 mi
Schools provided by the listing agent
- District: St. Peter #508
Source: RASM. This data may not be complete. We recommend contacting the local school district to confirm school assignments for this home.
Get pre-qualified for a loan
At Zillow Home Loans, we can pre-qualify you in as little as 5 minutes with no impact to your credit score.An equal housing lender. NMLS #10287.
