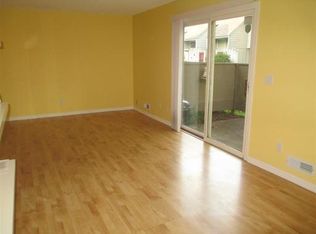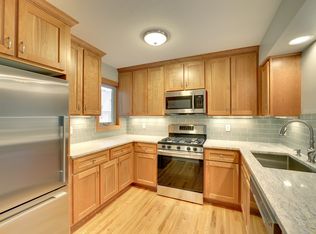Closed
$235,000
4333 3rd Ave S, Minneapolis, MN 55409
3beds
1,689sqft
Townhouse Side x Side
Built in 1971
871.2 Square Feet Lot
$234,900 Zestimate®
$139/sqft
$2,449 Estimated rent
Home value
$234,900
$218,000 - $254,000
$2,449/mo
Zestimate® history
Loading...
Owner options
Explore your selling options
What's special
Late midcentury end-unit townhome with clerestory windows and open-riser stairs. Unit features three bedrooms on the upper level, a 2nd living room on the lower level, paver patio with privacy fence, and assigned off-street parking space (#76) at your front door (with more parking available by request). Pets (up to 3) allowed. All owner-occupied units in the development! Backs up to a private shared park space. Recent upgrades include LVP floors on the main level (2024), new carpet throughout (2022), Furnace (2021), AC (2018), attic insulation (2023). drain tile system (2022), garbage disposal (2024), and fresh paint (2025).
Zillow last checked: 8 hours ago
Listing updated: October 08, 2025 at 07:03am
Listed by:
Aaron M Eisenberg 612-568-5828,
Keller Williams Realty Integrity Lakes
Bought with:
Kate Wall
Coldwell Banker Realty
Source: NorthstarMLS as distributed by MLS GRID,MLS#: 6765608
Facts & features
Interior
Bedrooms & bathrooms
- Bedrooms: 3
- Bathrooms: 2
- Full bathrooms: 1
- 1/2 bathrooms: 1
Bedroom 1
- Level: Upper
- Area: 143 Square Feet
- Dimensions: 13x11
Bedroom 2
- Level: Upper
- Area: 110 Square Feet
- Dimensions: 11x10
Bedroom 3
- Level: Upper
- Area: 90 Square Feet
- Dimensions: 10x9
Dining room
- Level: Main
- Area: 100 Square Feet
- Dimensions: 10x10
Family room
- Level: Basement
- Area: 253 Square Feet
- Dimensions: 23x11
Kitchen
- Level: Main
- Area: 90 Square Feet
- Dimensions: 10x9
Laundry
- Level: Basement
- Area: 96 Square Feet
- Dimensions: 12x8
Living room
- Level: Main
- Area: 168 Square Feet
- Dimensions: 14x12
Patio
- Level: Main
- Area: 288 Square Feet
- Dimensions: 24x12
Heating
- Forced Air
Cooling
- Central Air
Appliances
- Included: Dishwasher, Disposal, Dryer, Gas Water Heater, Other, Range, Refrigerator, Washer
Features
- Basement: Block,Daylight,Drain Tiled,Finished,Full,Storage Space,Sump Basket,Sump Pump
- Has fireplace: No
Interior area
- Total structure area: 1,689
- Total interior livable area: 1,689 sqft
- Finished area above ground: 1,126
- Finished area below ground: 269
Property
Parking
- Total spaces: 1
- Parking features: Assigned, Guest, Paved, More Parking Onsite for Fee, Open
- Uncovered spaces: 1
Accessibility
- Accessibility features: None
Features
- Levels: Two
- Stories: 2
- Patio & porch: Patio
- Fencing: Privacy,Wood
Lot
- Size: 871.20 sqft
- Dimensions: 24 x 43
- Features: Near Public Transit, Many Trees
Details
- Foundation area: 563
- Parcel number: 1002824410137
- Zoning description: Residential-Single Family
Construction
Type & style
- Home type: Townhouse
- Property subtype: Townhouse Side x Side
- Attached to another structure: Yes
Materials
- Wood Siding, Block, Frame
- Roof: Age Over 8 Years,Asphalt,Pitched
Condition
- Age of Property: 54
- New construction: No
- Year built: 1971
Utilities & green energy
- Electric: Circuit Breakers
- Gas: Natural Gas
- Sewer: City Sewer/Connected
- Water: City Water/Connected
Community & neighborhood
Location
- Region: Minneapolis
- Subdivision: Town Oaks 1st Add
HOA & financial
HOA
- Has HOA: Yes
- HOA fee: $458 monthly
- Services included: Maintenance Structure, Lawn Care, Maintenance Grounds, Parking, Professional Mgmt, Trash, Snow Removal
- Association name: Omega Management
- Association phone: 763-449-9100
Price history
| Date | Event | Price |
|---|---|---|
| 10/7/2025 | Sold | $235,000+0%$139/sqft |
Source: | ||
| 9/5/2025 | Pending sale | $234,900$139/sqft |
Source: | ||
| 8/19/2025 | Listing removed | $234,900$139/sqft |
Source: | ||
| 8/5/2025 | Listed for sale | $234,900+17.4%$139/sqft |
Source: | ||
| 3/31/2022 | Sold | $200,000+0.1%$118/sqft |
Source: | ||
Public tax history
| Year | Property taxes | Tax assessment |
|---|---|---|
| 2025 | $2,614 +8.2% | $216,100 +7% |
| 2024 | $2,416 +5.6% | $202,000 +5.2% |
| 2023 | $2,288 -0.8% | $192,000 |
Find assessor info on the county website
Neighborhood: Regina
Nearby schools
GreatSchools rating
- NAField Elementary SchoolGrades: 5-8Distance: 0.4 mi
- 8/10Washburn Senior High SchoolGrades: 9-12Distance: 0.9 mi
- 6/10Justice Page Middle SchoolGrades: 6-8Distance: 0.8 mi

Get pre-qualified for a loan
At Zillow Home Loans, we can pre-qualify you in as little as 5 minutes with no impact to your credit score.An equal housing lender. NMLS #10287.
Sell for more on Zillow
Get a free Zillow Showcase℠ listing and you could sell for .
$234,900
2% more+ $4,698
With Zillow Showcase(estimated)
$239,598
