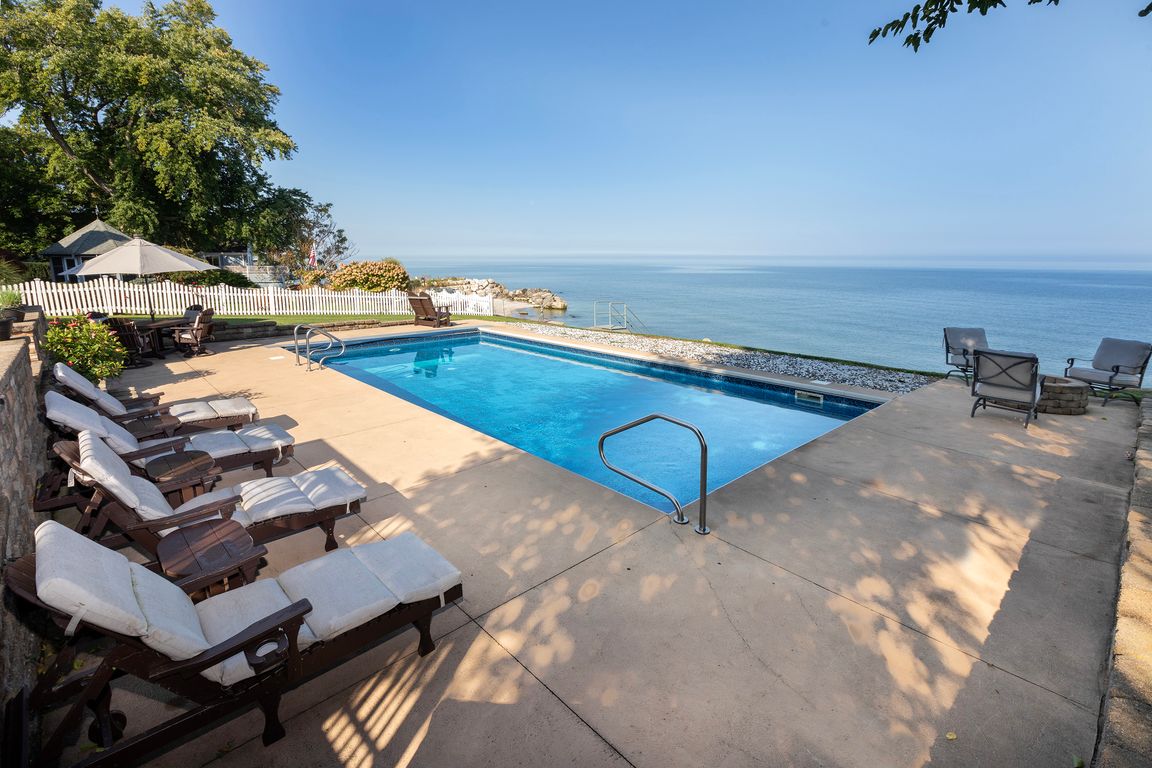
Pending
$1,200,000
3beds
4,670sqft
4333 E Lake Rd, Sheffield Lake, OH 44054
3beds
4,670sqft
Single family residence
Built in 1995
0.66 Acres
2 Attached garage spaces
$257 price/sqft
What's special
Private beachSandstone floorHeated swimming poolStainless appliancesGranite countersBright sunroomCherry cabinets
Imagine watching the sun set over Lake Erie from your private beach (w/ a breakwall!), or from your heated swimming pool or from the deck either around a gas firepit or under a pavilion! You can even watch the boats on the lake from your gorgeous kitchen, which opens up to ...
- 66 days
- on Zillow |
- 207 |
- 11 |
Source: MLS Now,MLS#: 5131015Originating MLS: Akron Cleveland Association of REALTORS
Travel times
Outdoor 1
Outdoor 2
Family Room
Living Room
Kitchen
Primary Bedroom
Zillow last checked: 7 hours ago
Listing updated: June 29, 2025 at 06:00am
Listed by:
Liz Manning LizManning@HowardHanna.com440-715-0888,
Howard Hanna,
Gregg M Wasilko 440-521-1757,
Howard Hanna
Source: MLS Now,MLS#: 5131015Originating MLS: Akron Cleveland Association of REALTORS
Facts & features
Interior
Bedrooms & bathrooms
- Bedrooms: 3
- Bathrooms: 4
- Full bathrooms: 3
- 1/2 bathrooms: 1
- Main level bathrooms: 2
- Main level bedrooms: 1
Primary bedroom
- Description: Flooring: Carpet
- Features: Chandelier, Fireplace, High Ceilings, Walk-In Closet(s), Window Treatments
- Level: First
- Dimensions: 15 x 16
Bedroom
- Description: Flooring: Carpet
- Features: Window Treatments
- Level: Second
- Dimensions: 12 x 12
Bedroom
- Description: Flooring: Carpet
- Features: Window Treatments
- Level: Second
- Dimensions: 12 x 11
Primary bathroom
- Description: Heated sandstone floors,Flooring: Tile
- Features: Granite Counters, Soaking Tub, Window Treatments
- Level: First
Bathroom
- Description: Flooring: Tile
- Level: Second
Bathroom
- Description: Flooring: Tile
- Level: Lower
Other
- Description: Flooring: Luxury Vinyl Tile
- Features: Bar
- Level: Lower
- Dimensions: 22 x 10
Dining room
- Description: Flooring: Wood
- Features: Chandelier, Window Treatments
- Level: First
- Dimensions: 13 x 10
Entry foyer
- Description: Flooring: Wood
- Features: Chandelier
- Level: First
- Dimensions: 7 x 8
Family room
- Description: Ceiling fan,Flooring: Luxury Vinyl Tile
- Features: Window Treatments
- Level: First
- Dimensions: 19 x 29
Kitchen
- Description: Butler's bar, sandstone floor, cherry cabinets,Flooring: Tile
- Features: Wet Bar, Breakfast Bar, Granite Counters, Window Treatments
- Level: First
- Dimensions: 12 x 18
Laundry
- Description: Flooring: Tile
- Level: First
- Dimensions: 6 x 8
Living room
- Description: Ceiling fan,Flooring: Wood
- Features: Fireplace, High Ceilings, Window Treatments
- Level: First
- Dimensions: 18 x 18
Loft
- Description: Ceiling fan,Flooring: Wood
- Features: Window Treatments
- Level: Second
- Dimensions: 14 x 11
Recreation
- Description: Flooring: Luxury Vinyl Tile
- Features: Bar
- Level: Lower
- Dimensions: 33 x 30
Heating
- Forced Air, Fireplace(s), Gas
Cooling
- Central Air, Ceiling Fan(s)
Appliances
- Included: Built-In Oven, Cooktop, Dryer, Dishwasher, Disposal, Microwave, Refrigerator, Washer
- Laundry: Main Level, Laundry Room, Laundry Tub, Sink
Features
- Wet Bar, Breakfast Bar, Ceiling Fan(s), Chandelier, Entrance Foyer, Granite Counters, High Ceilings, Primary Downstairs, Open Floorplan, Stone Counters, Recessed Lighting, Walk-In Closet(s)
- Windows: Window Treatments
- Basement: Full,Finished,Concrete
- Number of fireplaces: 1
- Fireplace features: Double Sided, Gas, Living Room, Primary Bedroom, Raised Hearth
Interior area
- Total structure area: 4,670
- Total interior livable area: 4,670 sqft
- Finished area above ground: 3,083
- Finished area below ground: 1,587
Video & virtual tour
Property
Parking
- Parking features: Attached, Concrete, Drain, Driveway, Electricity, Electric Vehicle Charging Station(s), Garage, Garage Door Opener, Lighted, Garage Faces Side, Water Available
- Attached garage spaces: 2
Features
- Levels: Two
- Stories: 2
- Patio & porch: Deck
- Exterior features: Fire Pit, Sprinkler/Irrigation, Private Yard
- Has private pool: Yes
- Pool features: Heated, In Ground, Outdoor Pool, Pool Cover, Private
- Fencing: Back Yard,Full,Gate
- Has view: Yes
- View description: Lake, Pool
- Has water view: Yes
- Water view: Lake
- Waterfront features: Beach Front, Lake Front, Waterfront
- Frontage type: Lakefront
Lot
- Size: 0.66 Acres
- Features: Beach Front, Lake Erie Front, Lake Front, Landscaped, Views, Waterfront
Details
- Additional structures: Gazebo, Shed(s)
- Parcel number: 0300040101012
Construction
Type & style
- Home type: SingleFamily
- Architectural style: Colonial
- Property subtype: Single Family Residence
Materials
- Stone, Vinyl Siding
- Foundation: Concrete Perimeter
- Roof: Asphalt,Shingle
Condition
- Updated/Remodeled
- Year built: 1995
Utilities & green energy
- Sewer: Public Sewer
- Water: Public
Community & HOA
HOA
- Has HOA: No
Location
- Region: Sheffield Lake
Financial & listing details
- Price per square foot: $257/sqft
- Annual tax amount: $19,801
- Date on market: 6/19/2025
- Listing agreement: Exclusive Right To Sell
- Listing terms: Cash,Conventional