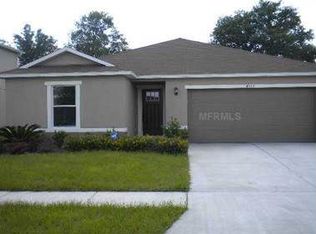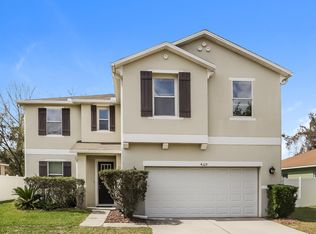Sold for $328,000 on 09/12/25
$328,000
4333 Fieldview Cir, Wesley Chapel, FL 33545
3beds
1,439sqft
Single Family Residence
Built in 2012
6,000 Square Feet Lot
$326,600 Zestimate®
$228/sqft
$2,161 Estimated rent
Home value
$326,600
$300,000 - $356,000
$2,161/mo
Zestimate® history
Loading...
Owner options
Explore your selling options
What's special
Back On Market 8/8/25 Buyer never made escrow. ***New Roof to be installed end of August 2025*** Step into comfort and charm on this beautifully landscaped lot, featuring fresh sod, vibrant new plantings, and new exterior paint that enhances the home’s curb appeal. This thoughtfully maintained 3-bedroom, 2-bath, 2-car garage home is located in the highly desirable Brookfield Estates community in Wesley Chapel. Built in 2012, the 1,439-square-foot residence combines stylish modern finishes with smart, functional design. Inside, crown molding adds a touch of elegance throughout the home. Just off the foyer, the first bedroom features stylish laminate flooring and convenient access to a full bath complete with a granite-topped vanity, crown molding, and a tub/shower combo. The second bedroom also offers attractive laminate floors and ample natural light. The home’s open floor plan flows seamlessly from the foyer into the spacious living and dining areas and into the kitchen, creating an ideal layout for both everyday living and entertaining. The living room is wired with built-in speakers, perfect for entertaining or movie nights. The kitchen is a showstopper with granite countertops, a stunning herringbone tile backsplash and decorative tiled accent walls, a central island, and a full suite of appliances including refrigerator, range, microwave, and dishwasher. A closet pantry offers additional storage. The private primary suite features laminate flooring, a peaceful view of the backyard, and a large walk-in closet with custom built-ins. The ensuite bath includes a double vanity with granite counters, a tub/shower combo, and a linen closet with ample storage. Sliding glass doors from the living room open to a covered lanai and a paver patio surrounded by a river rock border. Enjoy privacy in the vinyl-fenced backyard, complete with a gate that leads to a conservation easement area. The laundry room is equipped with a butcher block counter above the washer and dryer hookups plus cabinets and a closet for convenience. Located in a quiet neighborhood with NO CDD fees and LOW HOA, Brookfield Estates also offers a community park and playground. You're just minutes from top Wesley Chapel attractions including The Shops at Wiregrass, Tampa Premium Outlets, The Grove, KRATE, Epperson Lagoon, ice rinks, cinemas, medical facilities, and renowned dining options. For outdoor enthusiasts, Wesley Chapel District Park is just a short drive away, offering 143 acres of recreation including athletic fields, a playground, tennis and basketball courts, picnic areas, a fitness trail, and a scenic fishing pond. With immediate access to Highway 54, and quick connections to I-75 and I-275, commuting to downtown Tampa, MacDill AFB, St. Pete, or even Orlando’s theme parks (just 1.5 hours away) is a breeze. This home has it all—style, location, and comfort. Schedule your showing today and imagine the memories waiting to be made in your new home.
Zillow last checked: 8 hours ago
Listing updated: September 16, 2025 at 09:31am
Listing Provided by:
Jennifer Dobbs 813-389-2074,
MIHARA & ASSOCIATES INC. 813-960-2300
Bought with:
Mary Adrian, 3141445
FUTURE HOME REALTY INC
Source: Stellar MLS,MLS#: TB8410239 Originating MLS: Suncoast Tampa
Originating MLS: Suncoast Tampa

Facts & features
Interior
Bedrooms & bathrooms
- Bedrooms: 3
- Bathrooms: 2
- Full bathrooms: 2
Primary bedroom
- Features: Walk-In Closet(s)
- Level: First
- Area: 196 Square Feet
- Dimensions: 14x14
Bedroom 2
- Features: Built-in Closet
- Level: First
- Area: 120 Square Feet
- Dimensions: 10x12
Bedroom 3
- Features: Built-in Closet
- Level: First
- Area: 120 Square Feet
- Dimensions: 10x12
Dining room
- Level: First
Kitchen
- Level: First
- Area: 168 Square Feet
- Dimensions: 12x14
Living room
- Level: First
- Area: 196 Square Feet
- Dimensions: 14x14
Heating
- Central
Cooling
- Central Air
Appliances
- Included: Dishwasher, Microwave, Range, Refrigerator
- Laundry: Inside
Features
- Ceiling Fan(s), Eating Space In Kitchen, Kitchen/Family Room Combo, Walk-In Closet(s)
- Flooring: Tile
- Doors: Sliding Doors
- Has fireplace: No
Interior area
- Total structure area: 2,030
- Total interior livable area: 1,439 sqft
Property
Parking
- Total spaces: 2
- Parking features: Driveway
- Attached garage spaces: 2
- Has uncovered spaces: Yes
Features
- Levels: One
- Stories: 1
- Patio & porch: Covered, Patio, Porch
- Exterior features: Irrigation System, Sidewalk
Lot
- Size: 6,000 sqft
- Features: In County, Sidewalk
- Residential vegetation: Mature Landscaping
Details
- Parcel number: 1326200020000000340
- Zoning: MPUD
- Special conditions: None
Construction
Type & style
- Home type: SingleFamily
- Property subtype: Single Family Residence
Materials
- Block, Stucco
- Foundation: Slab
- Roof: Shingle
Condition
- New construction: No
- Year built: 2012
Utilities & green energy
- Sewer: Public Sewer
- Water: Public
- Utilities for property: Electricity Connected, Public, Sewer Connected, Water Connected
Community & neighborhood
Community
- Community features: Deed Restrictions, Park, Playground
Location
- Region: Wesley Chapel
- Subdivision: BROOKFIELD ESTATES
HOA & financial
HOA
- Has HOA: Yes
- HOA fee: $66 monthly
- Amenities included: Park, Playground
- Association name: WISE PROPERTY MANAGEMENT-Joseph Vilardi
- Association phone: 813-968-5665
Other fees
- Pet fee: $0 monthly
Other financial information
- Total actual rent: 0
Other
Other facts
- Listing terms: Cash,Conventional,FHA,VA Loan
- Ownership: Fee Simple
- Road surface type: Paved
Price history
| Date | Event | Price |
|---|---|---|
| 9/12/2025 | Sold | $328,000+0.9%$228/sqft |
Source: | ||
| 8/10/2025 | Pending sale | $325,000$226/sqft |
Source: | ||
| 8/8/2025 | Listed for sale | $325,000$226/sqft |
Source: | ||
| 8/4/2025 | Pending sale | $325,000$226/sqft |
Source: | ||
| 7/30/2025 | Price change | $325,000-3%$226/sqft |
Source: | ||
Public tax history
| Year | Property taxes | Tax assessment |
|---|---|---|
| 2024 | $2,535 +4.1% | $178,340 |
| 2023 | $2,434 +11.7% | $178,340 +3% |
| 2022 | $2,179 +2.3% | $173,150 +6.1% |
Find assessor info on the county website
Neighborhood: 33545
Nearby schools
GreatSchools rating
- 1/10New River Elementary SchoolGrades: PK-5Distance: 1.2 mi
- 3/10Raymond B. Stewart Middle SchoolGrades: 6-8Distance: 4.8 mi
- 2/10Zephyrhills High SchoolGrades: 9-12Distance: 5 mi
Schools provided by the listing agent
- Elementary: New River Elementary
- Middle: Raymond B Stewart Middle-PO
- High: Zephryhills High School-PO
Source: Stellar MLS. This data may not be complete. We recommend contacting the local school district to confirm school assignments for this home.
Get a cash offer in 3 minutes
Find out how much your home could sell for in as little as 3 minutes with a no-obligation cash offer.
Estimated market value
$326,600
Get a cash offer in 3 minutes
Find out how much your home could sell for in as little as 3 minutes with a no-obligation cash offer.
Estimated market value
$326,600

