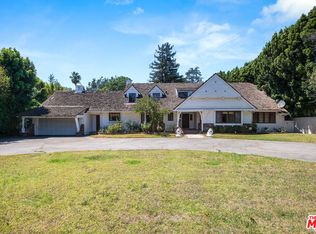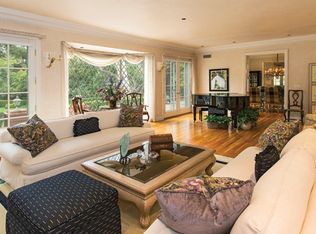Sold for $5,000,000 on 12/20/24
$5,000,000
4333 Forman Ave, North Hollywood, CA 91602
7beds
11,075sqft
Residential, Single Family Residence
Built in 1935
0.61 Acres Lot
$4,888,200 Zestimate®
$451/sqft
$25,591 Estimated rent
Home value
$4,888,200
$4.45M - $5.38M
$25,591/mo
Zestimate® history
Loading...
Owner options
Explore your selling options
What's special
Welcome to a truly magnificent residence nestled within the exclusive enclave of TolucaLake. This regal manor boasts 7 bedrooms and 8 bathrooms across a sprawling 11,075 Sq.Ft., situated on an expansive 26,468 Sq.Ft lot. A circular driveway with an electric security gate on each end is enhanced with a picturesque pond that adds to the captivating entrance, setting the stage for this luxurious oasis. The double-door entry, high ceilings and beautiful French doors further amplify the timeless elegance that fills every corner of this distinguished Toluca Lake estate. A grand 8-car garage accommodates any automotive enthusiast, while exquisite marble, hardwood, and carpeted floors grace the interiors. The spacious chef's kitchen beckons culinary enthusiasts to create and savor. The kitchen is designed for cooking efficiency-providing ample space for meal preparation, cleanup, entertaining guests and hosting gatherings. The primary suite offers a retreat with 2 fireplaces, a serene sitting area, and sauna. Adding to the appeal of this exceptional property is a charming 1 bedroom, and 1 bath guest house, ensuring both privacy and convenience. This impressive residence has a total of 7 fireplaces throughout, promoting a warm inviting ambiance in various living spaces. The backyard features a large grassy area ideal for families and shimmering pool and spa, creating a relaxing haven for both leisure and entertaining. The basement offers ample storage space, and the potential for conversion into an extra room, studio or entertainment area, adding versatility to this already extraordinary property. Close proximity to nearby restaurants and shopping experiences along Riverside Drive, this home offers something for everyone. Welcome home!
Zillow last checked: 8 hours ago
Listing updated: December 20, 2024 at 01:09am
Listed by:
Craig Strong DRE # 01450987 818-930-4050,
Compass
Bought with:
Garik Hadjinian, DRE # 01726567
Prime Capital Group, Inc.
Source: CLAW,MLS#: 24-364411
Facts & features
Interior
Bedrooms & bathrooms
- Bedrooms: 7
- Bathrooms: 8
- Full bathrooms: 5
- 3/4 bathrooms: 1
- 1/2 bathrooms: 2
Bedroom
- Features: Dressing Area, Walk-In Closet(s), Multi-Level Bedroom
- Level: Main
Bathroom
- Features: Bidet, Double Vanity(s), Fiberglass Shower Enclosure, Linen Closet, Powder Room, Shower and Tub, Shower Over Tub
Kitchen
- Features: Counter Top, Kitchen Island, Kitchenette, Pantry, Skylight(s)
Heating
- Central
Cooling
- Central Air
Appliances
- Included: Indoor Grill, Built-Ins, Gas Cooktop, Double Oven, Gas Cooking Appliances, Microwave, Warming Drawer, Bar Ice Maker, Barbeque, Dishwasher, Dryer, Disposal, Range/Oven, Refrigerator, Trash Compactor, Washer, Water Heater Unit, Gas Water Heater
- Laundry: Inside, Laundry Area, Upper Level
Features
- 2 Staircases, Bar, Basement, Bidet, Built-in Features, Crown Molding, High Ceilings, Wet Bar, Turnkey, Storage, Recessed Lighting, Wired for Data, Wired for Sound, Built-Ins, Ceiling Fan(s), Breakfast Area, Dining Area, Eat-in Kitchen, Kitchen Island
- Flooring: Carpet, Hardwood, Marble, Tile
- Doors: Double Door Entry, French Doors, Mirrored Closet Door(s)
- Windows: Bay Window(s), Custom Window Covering, Drapes, Garden Window, Screens, Skylight(s), Blinds, Shutters
- Has basement: Yes
- Number of fireplaces: 7
- Fireplace features: Bonus Room, Den, Gas, Dining Room, Living Room
Interior area
- Total structure area: 11,075
- Total interior livable area: 11,075 sqft
Property
Parking
- Total spaces: 18
- Parking features: Storage, Attached Carport, Circular Driveway, Direct Access, Garage Door Opener, Garage - 4+ Car, Driveway Gate, Garage Is Attached
- Attached garage spaces: 8
- Has carport: Yes
- Uncovered spaces: 10
Features
- Levels: Multi/Split
- Stories: 2
- Entry location: Foyer
- Patio & porch: Brick
- Exterior features: Balcony, Barbecue, Rain Gutters, Sauna Private
- Pool features: In Ground, Heated And Filtered
- Spa features: In Ground, Heated
- Fencing: Wrought Iron,Gate,Fenced
- Has view: Yes
- View description: Hills, Mountain(s), Pool, Tree Top, Trees/Woods
- Has water view: Yes
- Waterfront features: None
Lot
- Size: 0.61 Acres
- Dimensions: 94 x 281
- Features: Back Yard, Front Yard, Lawn, Yard, Street Lighting
Details
- Additional structures: Guest House, Detached Guest House
- Parcel number: 2424022007
- Zoning: LARE11
- Special conditions: Standard
Construction
Type & style
- Home type: SingleFamily
- Architectural style: Contemporary
- Property subtype: Residential, Single Family Residence
Condition
- Year built: 1935
Utilities & green energy
- Sewer: In Street
- Water: In Street
Community & neighborhood
Security
- Security features: Exterior Security Lights, Automatic Gate, Carbon Monoxide Detector(s), Security Lights, Gated, Security System Owned, Prewired, Smoke Detector(s), Alarm System
Location
- Region: North Hollywood
Price history
| Date | Event | Price |
|---|---|---|
| 12/20/2024 | Sold | $5,000,000-16.6%$451/sqft |
Source: | ||
| 11/5/2024 | Pending sale | $5,995,000$541/sqft |
Source: | ||
| 11/2/2024 | Contingent | $5,995,000$541/sqft |
Source: | ||
| 7/27/2024 | Price change | $5,995,000-6.3%$541/sqft |
Source: | ||
| 6/10/2024 | Price change | $6,395,000-7.3%$577/sqft |
Source: | ||
Public tax history
| Year | Property taxes | Tax assessment |
|---|---|---|
| 2025 | $60,699 +29.8% | $5,000,000 +31.5% |
| 2024 | $46,767 +2% | $3,802,933 +2% |
| 2023 | $45,861 +4.9% | $3,728,366 +2% |
Find assessor info on the county website
Neighborhood: Toluca Lake
Nearby schools
GreatSchools rating
- 5/10Rio Vista Elementary SchoolGrades: K-5Distance: 0.8 mi
- 7/10Walter Reed Middle SchoolGrades: 6-8Distance: 1.9 mi
- 4/10East Valley Senior High SchoolGrades: 9-12Distance: 1.8 mi
Get a cash offer in 3 minutes
Find out how much your home could sell for in as little as 3 minutes with a no-obligation cash offer.
Estimated market value
$4,888,200
Get a cash offer in 3 minutes
Find out how much your home could sell for in as little as 3 minutes with a no-obligation cash offer.
Estimated market value
$4,888,200

