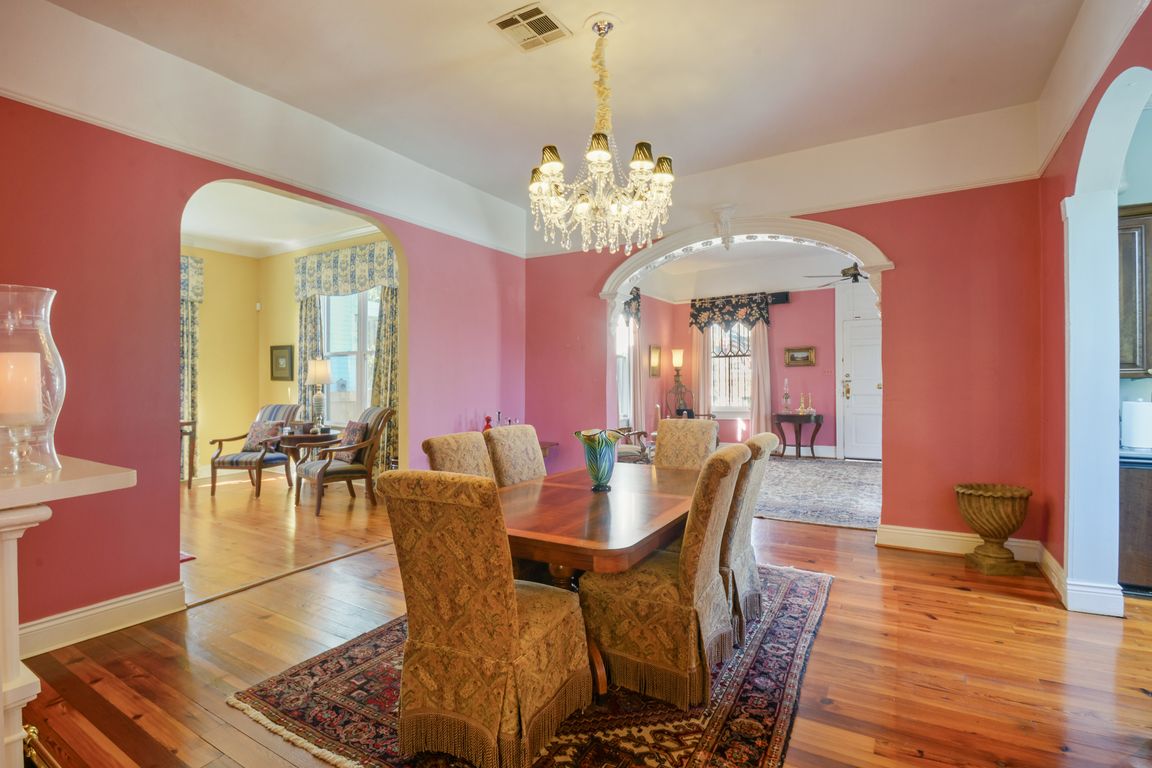
Active
$545,000
4beds
3,304sqft
4333 Hamilton St, New Orleans, LA 70118
4beds
3,304sqft
Single family residence
Built in 1871
0.27 Acres
Open parking
$165 price/sqft
What's special
Confederate jasmineGated circle drivePrimary suiteOff street parkingOrnate millworkGas rangeSugar kettle water fountain
This gorgeous single story Victorian era home sits on a 90' x 130' oversized corner lot one block from New Orleans Country Club. This convenient central location with quick access to I-10 and nearby to all the amenities on Canal St & Carrollton Ave, in Old Metairie and City Park & ...
- 360 days |
- 209 |
- 12 |
Source: GSREIN,MLS#: 2479297
Travel times
Living Room
Kitchen
Dining Room
Zillow last checked: 8 hours ago
Listing updated: September 24, 2025 at 01:21pm
Listed by:
Aaron Dare 504-210-2014,
Crane Realtors 504-210-2014
Source: GSREIN,MLS#: 2479297
Facts & features
Interior
Bedrooms & bathrooms
- Bedrooms: 4
- Bathrooms: 2
- Full bathrooms: 2
Primary bedroom
- Description: Flooring: Wood
- Level: Lower
- Dimensions: 20.9 x 13.8
Bedroom
- Description: Flooring: Wood
- Level: Lower
- Dimensions: 13.3 x 12.3
Bedroom
- Description: Flooring: Wood
- Level: Lower
- Dimensions: 14.8 x 12.3
Bedroom
- Description: Flooring: Wood
- Level: Lower
- Dimensions: 14.8 x 12.3
Breakfast room nook
- Description: Flooring: Wood
- Level: Lower
- Dimensions: 14 x 13.5
Dining room
- Description: Flooring: Wood
- Level: Lower
- Dimensions: 17.6 x 15.2
Kitchen
- Description: Flooring: Wood
- Level: Lower
- Dimensions: 14.8 x 14.2
Laundry
- Description: Flooring: Tile
- Level: Lower
- Dimensions: 13.3 x 7
Living room
- Description: Flooring: Wood
- Level: Lower
- Dimensions: 30.4 x 15.1
Other
- Description: Flooring: Wood
- Level: Lower
- Dimensions: 21.3 x 15.3
Heating
- Central, Multiple Heating Units
Cooling
- Central Air, 2 Units
Appliances
- Included: Cooktop, Dryer, Dishwasher, Disposal, Microwave, Oven, Refrigerator, Washer
Features
- Wet Bar, Ceiling Fan(s)
- Has fireplace: Yes
- Fireplace features: Gas
Interior area
- Total structure area: 3,456
- Total interior livable area: 3,304 sqft
Video & virtual tour
Property
Parking
- Parking features: Driveway, Three or more Spaces
- Has uncovered spaces: Yes
Features
- Levels: One
- Stories: 1
- Patio & porch: Wood, Porch
- Exterior features: Fence, Porch
- Pool features: None
Lot
- Size: 0.27 Acres
- Dimensions: 90' x 130'
- Features: Corner Lot, City Lot, Oversized Lot
Details
- Additional structures: Shed(s)
- Parcel number: 716431801
- Special conditions: None
Construction
Type & style
- Home type: SingleFamily
- Architectural style: Victorian
- Property subtype: Single Family Residence
Materials
- HardiPlank Type, Wood Siding
- Foundation: Raised
- Roof: Asphalt,Shingle
Condition
- Very Good Condition
- Year built: 1871
Utilities & green energy
- Electric: Generator
- Sewer: Public Sewer
- Water: Public
Community & HOA
Community
- Security: Security System, Smoke Detector(s)
HOA
- Has HOA: No
Location
- Region: New Orleans
Financial & listing details
- Price per square foot: $165/sqft
- Tax assessed value: $548,600
- Annual tax amount: $6,337
- Date on market: 12/13/2024