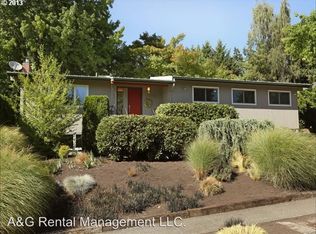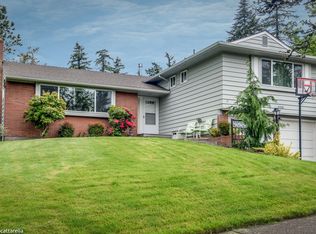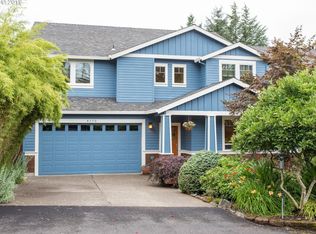Sold
$727,000
4333 SW Iowa St, Portland, OR 97221
3beds
2,806sqft
Residential, Single Family Residence
Built in 1959
0.25 Acres Lot
$710,900 Zestimate®
$259/sqft
$5,637 Estimated rent
Home value
$710,900
$661,000 - $761,000
$5,637/mo
Zestimate® history
Loading...
Owner options
Explore your selling options
What's special
This charming 1959 mid-century home is ideally located in the West Hills near Gabriel Park, SW Community Center, and Multnomah Village. The thoughtfully designed main floor features 3 bedrooms and 2.5 bathrooms. Built-in storage is abundant and the laundry room is conveniently located just off the kitchen, complete with an attached half bath. In the basement you will find a large bonus room with a fireplace, a half bath, and expansive unfinished areas--with ample ceiling height. Lower level has door with direct exterior access to driveway). Situated on a 1/4-acre lot, the generous fenced backyard features a beautiful outdoor brick oven and a 3-tiered water feature, awaiting restoration to its original tranquil beauty. The unfinished space on the lower level presents a wonderful opportunity to expand living space with minimal investment (perhaps ADU or multi-generational living? See attached Floor Plan and List of Features for more details.) [Home Energy Score = 2. HES Report at https://rpt.greenbuildingregistry.com/hes/OR10236250]
Zillow last checked: 8 hours ago
Listing updated: June 03, 2025 at 05:31pm
Listed by:
Susan Roesler 503-720-9564,
Premiere Property Group, LLC
Bought with:
Anne Yoo, 200504309
Windermere Realty Trust
Source: RMLS (OR),MLS#: 137789991
Facts & features
Interior
Bedrooms & bathrooms
- Bedrooms: 3
- Bathrooms: 4
- Full bathrooms: 2
- Partial bathrooms: 2
- Main level bathrooms: 3
Primary bedroom
- Features: Bathroom, Hardwood Floors, Double Closet, Shower
- Level: Main
Bedroom 2
- Features: Hardwood Floors
- Level: Main
Bedroom 3
- Features: Hardwood Floors
- Level: Main
Family room
- Features: Sliding Doors
- Level: Main
Kitchen
- Level: Main
Living room
- Features: Fireplace, Hardwood Floors
- Level: Main
Heating
- Forced Air, Fireplace(s)
Cooling
- Central Air
Appliances
- Included: Built In Oven, Convection Oven, Cooktop, Dishwasher, Disposal, Free-Standing Refrigerator, Range Hood, Electric Water Heater
- Laundry: Laundry Room
Features
- Bathroom, Double Closet, Shower, Tile
- Flooring: Hardwood, Vinyl
- Doors: Sliding Doors
- Windows: Aluminum Frames, Double Pane Windows, Vinyl Frames
- Basement: Partially Finished
- Number of fireplaces: 2
- Fireplace features: Wood Burning, Outside
Interior area
- Total structure area: 2,806
- Total interior livable area: 2,806 sqft
Property
Parking
- Total spaces: 2
- Parking features: Driveway, On Street, Garage Door Opener, Attached
- Attached garage spaces: 2
- Has uncovered spaces: Yes
Accessibility
- Accessibility features: Main Floor Bedroom Bath, Accessibility
Features
- Levels: One
- Stories: 2
- Patio & porch: Deck
- Exterior features: Yard
- Fencing: Fenced
Lot
- Size: 0.25 Acres
- Features: Gentle Sloping, SqFt 10000 to 14999
Details
- Parcel number: R294810
Construction
Type & style
- Home type: SingleFamily
- Architectural style: Traditional
- Property subtype: Residential, Single Family Residence
Materials
- Cedar, Lap Siding, T111 Siding, Insulation and Ceiling Insulation, Partial Wall Insulation
- Roof: Composition
Condition
- Resale
- New construction: No
- Year built: 1959
Utilities & green energy
- Gas: Gas
- Sewer: Public Sewer
- Water: Public
Community & neighborhood
Location
- Region: Portland
- Subdivision: Vermont Hills
Other
Other facts
- Listing terms: Conventional,FHA,VA Loan
- Road surface type: Paved
Price history
| Date | Event | Price |
|---|---|---|
| 6/3/2025 | Sold | $727,000+3.9%$259/sqft |
Source: | ||
| 5/14/2025 | Pending sale | $700,000$249/sqft |
Source: | ||
| 5/9/2025 | Listed for sale | $700,000$249/sqft |
Source: | ||
Public tax history
| Year | Property taxes | Tax assessment |
|---|---|---|
| 2025 | $8,547 +3.7% | $317,490 +3% |
| 2024 | $8,240 +4% | $308,250 +3% |
| 2023 | $7,923 +2.2% | $299,280 +3% |
Find assessor info on the county website
Neighborhood: Hayhurst
Nearby schools
GreatSchools rating
- 9/10Hayhurst Elementary SchoolGrades: K-8Distance: 0.4 mi
- 8/10Ida B. Wells-Barnett High SchoolGrades: 9-12Distance: 1.6 mi
- 6/10Gray Middle SchoolGrades: 6-8Distance: 1 mi
Schools provided by the listing agent
- Elementary: Hayhurst
- Middle: Robert Gray
- High: Ida B Wells
Source: RMLS (OR). This data may not be complete. We recommend contacting the local school district to confirm school assignments for this home.
Get a cash offer in 3 minutes
Find out how much your home could sell for in as little as 3 minutes with a no-obligation cash offer.
Estimated market value
$710,900
Get a cash offer in 3 minutes
Find out how much your home could sell for in as little as 3 minutes with a no-obligation cash offer.
Estimated market value
$710,900


