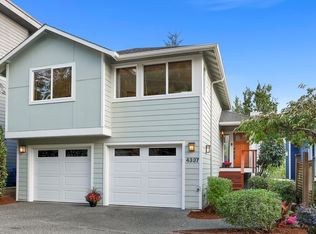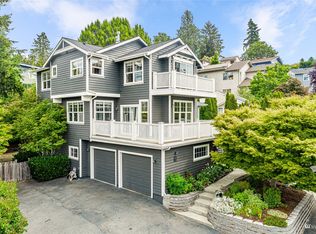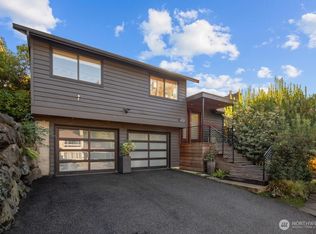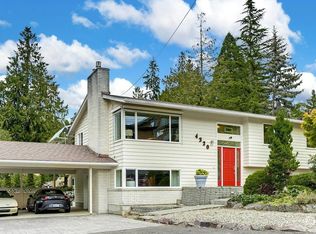Sold
Listed by:
Angela Cramer,
Redfin
Bought with: Engel & Voelkers Kirkland
$1,590,000
4333 SW Trenton Street, Seattle, WA 98136
4beds
3,239sqft
Single Family Residence
Built in 2013
3,998.81 Square Feet Lot
$1,574,700 Zestimate®
$491/sqft
$5,786 Estimated rent
Home value
$1,574,700
$1.46M - $1.68M
$5,786/mo
Zestimate® history
Loading...
Owner options
Explore your selling options
What's special
Stunning modern home with luxury finishes & Sound and MTN Views!! Prime Lincoln Park location. Main floor has open concept living w/ chef's kitchen. New countertops, Viking appliances, Deck off of the kitchen with electronic awning, great for entertaining and BBQ's, overlooks the low maintenance back yard (new sod 2025). Primary bedroom on upper floor with 5 pc Primary bath, walk in closet with custom built ins, 2 more bedrooms, large laundry room and full bathroom. Lower level with guest suite- family room, full bath and 1 bedroom, access to back yard and covered patio.2 car garage with extra shop space and a wine cellar. Metal roof, AC, tankless hot water heater & New carpet March 2025.
Zillow last checked: 8 hours ago
Listing updated: June 23, 2025 at 04:04am
Listed by:
Angela Cramer,
Redfin
Bought with:
Marcel Dolak, 28065
Engel & Voelkers Kirkland
Source: NWMLS,MLS#: 2355271
Facts & features
Interior
Bedrooms & bathrooms
- Bedrooms: 4
- Bathrooms: 4
- Full bathrooms: 3
- 1/2 bathrooms: 1
- Main level bathrooms: 1
Bedroom
- Level: Lower
Bathroom full
- Level: Lower
Other
- Level: Main
Den office
- Level: Main
Dining room
- Level: Main
Entry hall
- Level: Main
Family room
- Level: Lower
Kitchen with eating space
- Level: Main
Living room
- Level: Main
Utility room
- Level: Lower
Heating
- Fireplace, Forced Air, Electric, Natural Gas
Cooling
- Central Air, Forced Air
Appliances
- Included: Dishwasher(s), Disposal, Dryer(s), Microwave(s), Refrigerator(s), Stove(s)/Range(s), Washer(s), Garbage Disposal, Water Heater: Tankless-Gas, Water Heater Location: Mechanical Room
Features
- Bath Off Primary, Dining Room, High Tech Cabling
- Flooring: Ceramic Tile, Engineered Hardwood, Travertine, Carpet
- Windows: Double Pane/Storm Window
- Basement: Finished
- Number of fireplaces: 1
- Fireplace features: Gas, Main Level: 1, Fireplace
Interior area
- Total structure area: 3,239
- Total interior livable area: 3,239 sqft
Property
Parking
- Total spaces: 2
- Parking features: Driveway, Attached Garage
- Attached garage spaces: 2
Features
- Levels: Two
- Stories: 2
- Entry location: Main
- Patio & porch: Bath Off Primary, Ceramic Tile, Double Pane/Storm Window, Dining Room, Fireplace, High Tech Cabling, Security System, Water Heater
- Has view: Yes
- View description: Mountain(s), See Remarks, Sound, Territorial
- Has water view: Yes
- Water view: Sound
Lot
- Size: 3,998 sqft
- Features: Dead End Street, Paved, Cable TV, Deck, Gas Available, High Speed Internet, Patio
- Topography: Level,Partial Slope
- Residential vegetation: Garden Space
Details
- Parcel number: 2488200105
- Zoning description: Jurisdiction: City
- Special conditions: Standard
Construction
Type & style
- Home type: SingleFamily
- Property subtype: Single Family Residence
Materials
- Cement Planked, Wood Siding, Wood Products, Cement Plank
- Foundation: Poured Concrete
- Roof: Flat,Metal
Condition
- Very Good
- Year built: 2013
Utilities & green energy
- Electric: Company: Seattle City Light
- Sewer: Sewer Connected, Company: SPU
- Water: Public, Company: SPU
- Utilities for property: Century Link
Community & neighborhood
Security
- Security features: Security System
Community
- Community features: Park, Playground, Trail(s)
Location
- Region: Seattle
- Subdivision: Fauntleroy
Other
Other facts
- Listing terms: Cash Out,Conventional,FHA,VA Loan
- Cumulative days on market: 30 days
Price history
| Date | Event | Price |
|---|---|---|
| 5/23/2025 | Sold | $1,590,000$491/sqft |
Source: | ||
| 5/7/2025 | Pending sale | $1,590,000$491/sqft |
Source: | ||
| 4/29/2025 | Price change | $1,590,000-2.2%$491/sqft |
Source: | ||
| 4/7/2025 | Listed for sale | $1,625,000+96.4%$502/sqft |
Source: | ||
| 7/26/2013 | Sold | $827,500-1%$255/sqft |
Source: | ||
Public tax history
| Year | Property taxes | Tax assessment |
|---|---|---|
| 2024 | $13,206 +9.1% | $1,372,000 +7.4% |
| 2023 | $12,104 +5.1% | $1,277,000 -5.8% |
| 2022 | $11,513 +9.6% | $1,355,000 +19.4% |
Find assessor info on the county website
Neighborhood: Fauntleroy
Nearby schools
GreatSchools rating
- 6/10Arbor Heights Elementary SchoolGrades: PK-5Distance: 1.1 mi
- 5/10Denny Middle SchoolGrades: 6-8Distance: 1.2 mi
- 3/10Chief Sealth High SchoolGrades: 9-12Distance: 1.1 mi

Get pre-qualified for a loan
At Zillow Home Loans, we can pre-qualify you in as little as 5 minutes with no impact to your credit score.An equal housing lender. NMLS #10287.
Sell for more on Zillow
Get a free Zillow Showcase℠ listing and you could sell for .
$1,574,700
2% more+ $31,494
With Zillow Showcase(estimated)
$1,606,194


