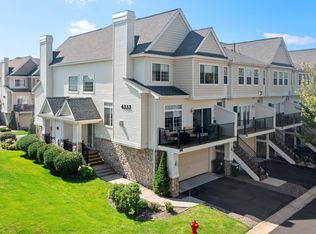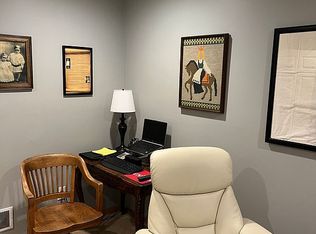Closed
$262,000
4333 Victor Path UNIT 1, Hugo, MN 55038
2beds
1,488sqft
Townhouse Side x Side
Built in 2005
9,583.2 Square Feet Lot
$259,200 Zestimate®
$176/sqft
$2,064 Estimated rent
Home value
$259,200
$244,000 - $277,000
$2,064/mo
Zestimate® history
Loading...
Owner options
Explore your selling options
What's special
Live the lifestyle you love in this stunning, south-facing end-unit townhome in Hugo! Just 20 minutes from downtown St. Paul and tucked conveniently off 35E, this bright and beautifully updated home is a perfect match for active living and easy commuting. Step into a completely renovated white kitchen with custom pull-out cabinetry, solid surface countertops, a stylish backsplash, and brand-new flooring—upgrades you won’t find in most other units! Enjoy the open-concept main floor that flows seamlessly for entertaining or everyday comfort,
complete with a cozy gas fireplace for winter nights. Upstairs, you’ll find two spacious bedrooms and a full bath with a separate shower and jetted tub—your own little spa retreat. Summer is a dream here with a private deck and access to the shared, heated pool and community gathering space—perfect for swimming, sunning, or relaxing with neighbors. The
oversized green space in front of the unit is ideal for pets, play, or tossing a frisbee. Plus, you're within walking distance to grocery stores, restaurants, and shops, all while enjoying a peaceful and quiet neighborhood. Bonus: attached 2-car garage, tons of storage, and a 1-year HSA warranty included for peace of mind. Move-in ready and packed with upgrades—this one checks all the boxes!
Zillow last checked: 8 hours ago
Listing updated: May 16, 2025 at 08:04am
Listed by:
Joy Erickson 612-802-7150,
Edina Realty, Inc.,
Kimberly Ann Gillespie 651-402-0514
Bought with:
Welcome Home Co.
Welcome Home Productions, LLC
Source: NorthstarMLS as distributed by MLS GRID,MLS#: 6681405
Facts & features
Interior
Bedrooms & bathrooms
- Bedrooms: 2
- Bathrooms: 2
- Full bathrooms: 1
- 1/2 bathrooms: 1
Bedroom 1
- Level: Upper
- Area: 176 Square Feet
- Dimensions: 16x11
Bedroom 2
- Level: Upper
- Area: 165 Square Feet
- Dimensions: 15x11
Deck
- Level: Main
- Area: 126 Square Feet
- Dimensions: 21x6
Dining room
- Level: Main
- Area: 120 Square Feet
- Dimensions: 12x10
Kitchen
- Level: Main
- Area: 104 Square Feet
- Dimensions: 13x8
Living room
- Level: Main
- Area: 264 Square Feet
- Dimensions: 22x12
Utility room
- Level: Lower
- Area: 64 Square Feet
- Dimensions: 8x8
Heating
- Forced Air
Cooling
- Central Air
Appliances
- Included: Dishwasher, Dryer, Exhaust Fan, Microwave, Range, Refrigerator, Stainless Steel Appliance(s), Washer, Water Softener Owned
Features
- Basement: Partially Finished
- Number of fireplaces: 1
- Fireplace features: Gas, Living Room
Interior area
- Total structure area: 1,488
- Total interior livable area: 1,488 sqft
- Finished area above ground: 1,312
- Finished area below ground: 176
Property
Parking
- Total spaces: 2
- Parking features: Attached, Asphalt, Garage Door Opener, Insulated Garage, Storage, Tuckunder Garage
- Attached garage spaces: 2
- Has uncovered spaces: Yes
- Details: Garage Dimensions (23x21)
Accessibility
- Accessibility features: None
Features
- Levels: Two
- Stories: 2
- Patio & porch: Deck
- Has private pool: Yes
- Pool features: In Ground, Heated, Outdoor Pool, Shared
- Fencing: None
Lot
- Size: 9,583 sqft
- Features: Wooded
Details
- Foundation area: 800
- Parcel number: 1903121230191
- Zoning description: Residential-Single Family
Construction
Type & style
- Home type: Townhouse
- Property subtype: Townhouse Side x Side
- Attached to another structure: Yes
Materials
- Vinyl Siding, Block
- Roof: Age 8 Years or Less,Asphalt,Pitched
Condition
- Age of Property: 20
- New construction: No
- Year built: 2005
Utilities & green energy
- Electric: Circuit Breakers
- Gas: Natural Gas
- Sewer: City Sewer/Connected
- Water: City Water/Connected
Community & neighborhood
Location
- Region: Hugo
- Subdivision: Cic 210
HOA & financial
HOA
- Has HOA: Yes
- HOA fee: $450 monthly
- Amenities included: In-Ground Sprinkler System
- Services included: Maintenance Structure, Hazard Insurance, Lawn Care, Maintenance Grounds, Professional Mgmt, Recreation Facility, Trash, Sewer, Shared Amenities, Snow Removal
- Association name: Associa Minnesota
- Association phone: 763-225-6400
Other
Other facts
- Road surface type: Paved
Price history
| Date | Event | Price |
|---|---|---|
| 5/16/2025 | Sold | $262,000-1.9%$176/sqft |
Source: | ||
| 4/29/2025 | Pending sale | $267,000$179/sqft |
Source: | ||
| 4/15/2025 | Listing removed | $267,000$179/sqft |
Source: | ||
| 3/27/2025 | Listed for sale | $267,000+24.8%$179/sqft |
Source: | ||
| 3/26/2020 | Sold | $214,000+1.9%$144/sqft |
Source: | ||
Public tax history
| Year | Property taxes | Tax assessment |
|---|---|---|
| 2024 | $3,130 +9.9% | $275,600 +12% |
| 2023 | $2,848 +11.5% | $246,100 +22.8% |
| 2022 | $2,554 +6% | $200,400 -8.1% |
Find assessor info on the county website
Neighborhood: 55038
Nearby schools
GreatSchools rating
- 6/10Oneka Elementary SchoolGrades: PK-5Distance: 1.1 mi
- 6/10Central Middle SchoolGrades: 6-8Distance: 5.1 mi
- NAWhite Bear North Campus SeniorGrades: 9-10Distance: 4.7 mi
Get a cash offer in 3 minutes
Find out how much your home could sell for in as little as 3 minutes with a no-obligation cash offer.
Estimated market value
$259,200
Get a cash offer in 3 minutes
Find out how much your home could sell for in as little as 3 minutes with a no-obligation cash offer.
Estimated market value
$259,200

