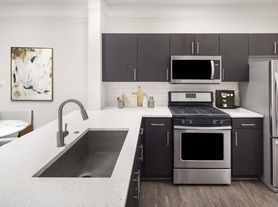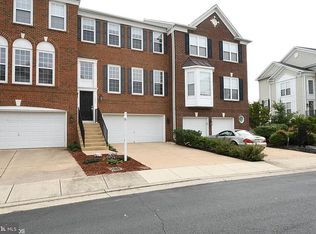Welcome to modern living at its finest in this stunning 2024-built, four-level end-unit townhouse-style condo located in the heart of Ashburn! Walking distance to the Metro, this home perfectly blends luxury, convenience, and contemporary design with over 2,000+ sq. ft. of beautifully finished living space. Step inside to an open-concept layout featuring luxury vinyl flooring throughout the main and lower levels, creating a seamless flow ideal for both everyday living and entertaining. The gourmet kitchen is the centerpiece of the home, equipped with granite countertops, a large center island, stainless steel appliances, and ample cabinetry perfect for hosting gatherings or enjoying a quiet morning coffee. The expansive primary bedroom suite offers a peaceful retreat with a walk-in closet and a spa-inspired bathroom showcasing floor-to-ceiling tile, a dual-sink vanity with granite counters, and a sleek, modern feel. Two additional generously sized bedrooms share another beautifully upgraded full bath, ensuring comfort for family, guests, or work-from-home needs. Enjoy the outdoors from your private balcony, a perfect spot to relax and unwind. Being an end-unit, this home is filled with abundant natural light throughout every floor. Located in a sought-after Ashburn community, just minutes to shopping, dining, parks, and top commuter routes plus a short walk to the Metro for seamless access to D.C. and beyond this home offers the best of both lifestyle and location.
Townhouse for rent
$3,500/mo
43330 Farringdon Sq, Ashburn, VA 20148
3beds
2,216sqft
Price may not include required fees and charges.
Townhouse
Available Mon Dec 1 2025
Cats, dogs OK
Central air, electric
-- Laundry
2 Attached garage spaces parking
Natural gas, forced air, heat pump
What's special
Private balconyOpen-concept layoutGranite countertopsExpansive primary bedroom suiteLarge center islandAbundant natural lightFloor-to-ceiling tile
- 1 day |
- -- |
- -- |
Travel times
Looking to buy when your lease ends?
Consider a first-time homebuyer savings account designed to grow your down payment with up to a 6% match & a competitive APY.
Facts & features
Interior
Bedrooms & bathrooms
- Bedrooms: 3
- Bathrooms: 4
- Full bathrooms: 2
- 1/2 bathrooms: 2
Heating
- Natural Gas, Forced Air, Heat Pump
Cooling
- Central Air, Electric
Features
- Walk In Closet
- Flooring: Carpet
- Has basement: Yes
Interior area
- Total interior livable area: 2,216 sqft
Property
Parking
- Total spaces: 2
- Parking features: Attached, Parking Lot, Covered
- Has attached garage: Yes
- Details: Contact manager
Features
- Exterior features: Contact manager
Construction
Type & style
- Home type: Townhouse
- Property subtype: Townhouse
Condition
- Year built: 2024
Building
Management
- Pets allowed: Yes
Community & HOA
Location
- Region: Ashburn
Financial & listing details
- Lease term: Contact For Details
Price history
| Date | Event | Price |
|---|---|---|
| 11/1/2025 | Listed for rent | $3,500$2/sqft |
Source: Bright MLS #VALO2110382 | ||

