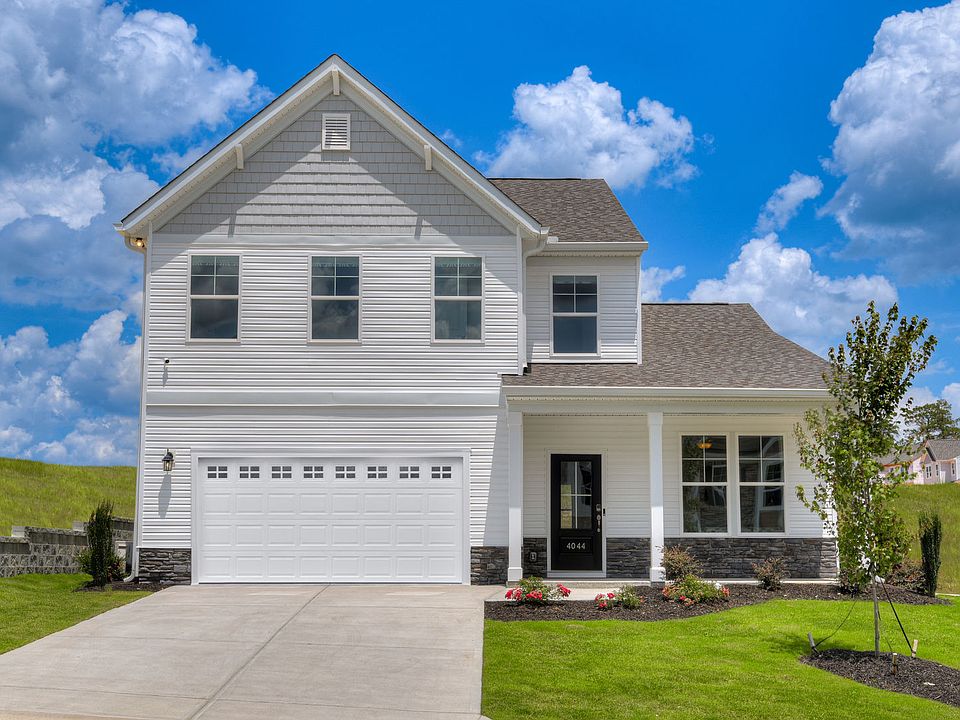SPECIAL FINANCING rates as low as 4.75%, for life of loan, PLUS up to 6,000 towards closing costs with use of preferred lender. See Sales Manager for details.
Looking for the perfect home that balances space and functionality? Explore the Lambert Plan - a 2-story gem boasting 5 bedrooms, 4 bathrooms, and a 2-car garage. This well-designed home offers an extra bedroom and full bathroom as you enter through the foyer. The mudroom, complete with optional bench and cubbies, ensures an organized space as you step in from the garage. The open kitchen and spacious family room create an inviting environment for entertaining and making cherished memories. On the second level, you'll find the primary bedroom with a large walk-in closet, a luxurious garden tub with tile shower, and a large vanity with dual sinks. There's plenty of room for everyone with three additional bedrooms, and two additional bathrooms. Make the Lambert plan your own and start creating lasting memories in this fantastic home! Each home is built using energy efficient construction methods and are independently inspected and tested by The Home Energy Rating System (HERS) Index.
Photos used are for illustrative purposes only. Colors and finishes may vary.
New construction
$349,900
4334 Hartshorn Cir, Aiken, SC 29801
5beds
3,045sqft
Single Family Residence
Built in 2025
7,405.2 Square Feet Lot
$-- Zestimate®
$115/sqft
$80/mo HOA
- 78 days |
- 136 |
- 7 |
Zillow last checked: 8 hours ago
Listing updated: 14 hours ago
Listed by:
Richard Shaine Cobb 803-563-7368,
Stanley Martin Homes,
Tonya Merritt 404-273-0298,
Stanley Martin Homes
Source: Aiken MLS,MLS#: 218555
Travel times
Schedule tour
Select your preferred tour type — either in-person or real-time video tour — then discuss available options with the builder representative you're connected with.
Open houses
Facts & features
Interior
Bedrooms & bathrooms
- Bedrooms: 5
- Bathrooms: 4
- Full bathrooms: 4
Primary bedroom
- Level: Upper
- Area: 285
- Dimensions: 15 x 19
Bedroom 2
- Level: Upper
- Area: 132
- Dimensions: 11 x 12
Bedroom 3
- Level: Upper
- Area: 156
- Dimensions: 12 x 13
Bedroom 4
- Level: Main
- Area: 132
- Dimensions: 11 x 12
Dining room
- Level: Main
- Area: 190
- Dimensions: 10 x 19
Family room
- Level: Main
- Area: 361
- Dimensions: 19 x 19
Kitchen
- Level: Main
- Area: 144
- Dimensions: 9 x 16
Other
- Level: Upper
- Area: 132
- Dimensions: 11 x 12
Heating
- Forced Air, Natural Gas
Cooling
- Central Air, Electric
Appliances
- Included: Microwave, Range, Tankless Water Heater, Gas Water Heater, Dishwasher, Disposal
Features
- Solid Surface Counters, Walk-In Closet(s), Bedroom on 1st Floor, Kitchen Island, Pantry, Eat-in Kitchen, High Speed Internet
- Flooring: Carpet
- Basement: None
- Has fireplace: No
Interior area
- Total structure area: 3,045
- Total interior livable area: 3,045 sqft
- Finished area above ground: 3,045
- Finished area below ground: 0
Video & virtual tour
Property
Parking
- Total spaces: 2
- Parking features: Attached, Garage Door Opener
- Attached garage spaces: 2
Features
- Levels: Two
- Patio & porch: Patio, Porch
- Pool features: Association, Community, Fenced, In Ground
Lot
- Size: 7,405.2 Square Feet
- Features: Landscaped, Sprinklers In Front, Sprinklers In Rear
Details
- Additional structures: None
- Parcel number: 0870046009
- Special conditions: Standard
- Horse amenities: None
Construction
Type & style
- Home type: SingleFamily
- Architectural style: Other,Traditional
- Property subtype: Single Family Residence
Materials
- Stone, Vinyl Siding
- Foundation: Slab
- Roof: Shingle
Condition
- New construction: Yes
- Year built: 2025
Details
- Builder name: Stanley Martin Homes
- Warranty included: Yes
Utilities & green energy
- Sewer: Public Sewer
- Water: Public
- Utilities for property: Cable Available
Community & HOA
Community
- Features: Internet Available, Pool, Recreation Area
- Subdivision: Providence at Trolley Run Station
HOA
- Has HOA: Yes
- HOA fee: $965 annually
Location
- Region: Aiken
Financial & listing details
- Price per square foot: $115/sqft
- Date on market: 7/19/2025
- Cumulative days on market: 79 days
- Listing terms: Trust Deed
- Road surface type: Asphalt
About the community
Stanley Martin builds new construction single-family homes in the Aiken, South Carolina neighborhood of Providence at Trolley Run Station just minutes to Downtown Aiken. The neighborhood is also a quick drive to USC Aiken, Aiken Technical College and Aiken Regional Medical Centers.
Find your escape at Providence at Trolley Run Station. A nature lovers dream situated close to the famed Hitchcock Woods and the Henderson Heritage Preserve. Spend your days hiking or biking on a nearby trail or at one of the many parks or lakes in the area. Immerse yourself in the character and culture of Aiken, SC.
Without ever leaving the neighborhood you will be able to enjoy on-site amenities like the pool and cabana, walking trails, and gazebos.
Don't miss out on this ideal location in Aiken, South Carolina!
Source: Stanley Martin Homes

