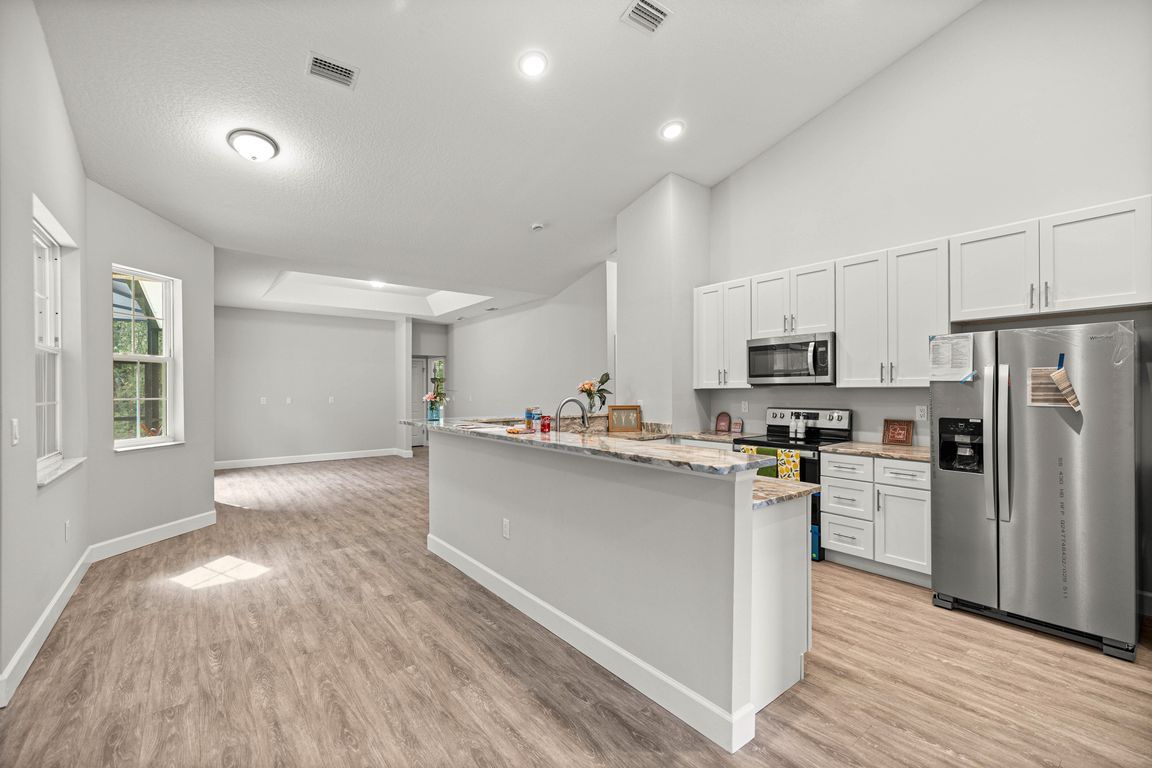Open: Sun 12pm-2pm

New constructionPrice cut: $22.1K (10/29)
$527,900
4beds
2,100sqft
4334 N Grasstree Dr, Beverly Hills, FL 34465
4beds
2,100sqft
Single family residence
Built in 2024
1.12 Acres
2 Attached garage spaces
$251 price/sqft
$95 annually HOA fee
What's special
Granite countertopsWooded privacyOpen-concept layoutFull irrigation systemSpa-inspired bathSoaking tubTiled walk-in shower
Brand new and move-in ready, this 4-bedroom, 3-bathroom pool home offers 2,100 sq. ft. of modern living on a private 1.12-acre lot in sought-after Pine Ridge Estates. With trees on 2 sides of the backyard, there's plenty of privacy. Backed by a 10-year third-party structural warranty, this home combines quality, comfort, ...
- 58 days |
- 970 |
- 41 |
Source: Realtors Association of Citrus County,MLS#: 840874 Originating MLS: Realtors Association of Citrus County
Originating MLS: Realtors Association of Citrus County
Travel times
Family Room
Kitchen
Primary Bedroom
Zillow last checked: 8 hours ago
Listing updated: November 25, 2025 at 02:31pm
Listed by:
Amanda Langan 352-509-0244,
Langan Realty Co
Source: Realtors Association of Citrus County,MLS#: 840874 Originating MLS: Realtors Association of Citrus County
Originating MLS: Realtors Association of Citrus County
Facts & features
Interior
Bedrooms & bathrooms
- Bedrooms: 4
- Bathrooms: 3
- Full bathrooms: 3
Primary bedroom
- Description: walk in closet
- Features: Primary Suite
- Level: Main
- Dimensions: 12.00 x 16.00
Kitchen
- Description: granite countertops,Flooring: Vinyl
- Level: Main
- Dimensions: 9.00 x 15.00
Living room
- Description: vaulted ceilings
- Level: Main
- Dimensions: 14.00 x 21.00
Heating
- Heat Pump
Cooling
- Central Air, Electric
Appliances
- Included: Dishwasher, Electric Oven, Microwave, Refrigerator, Water Heater
Features
- Bathtub, Dual Sinks, Eat-in Kitchen, High Ceilings, Primary Suite, Pantry, Split Bedrooms, Solid Surface Counters, Separate Shower, Tub Shower, Vaulted Ceiling(s), Walk-In Closet(s), Sliding Glass Door(s)
- Flooring: Carpet, Vinyl
- Doors: Sliding Doors
Interior area
- Total structure area: 2,850
- Total interior livable area: 2,100 sqft
Video & virtual tour
Property
Parking
- Total spaces: 2
- Parking features: Attached, Driveway, Garage, Paved, Garage Door Opener
- Attached garage spaces: 2
- Has uncovered spaces: Yes
Features
- Levels: One
- Stories: 1
- Exterior features: Paved Driveway
- Pool features: In Ground, Pool, Screen Enclosure, Salt Water, Waterfall
Lot
- Size: 1.12 Acres
- Features: Acreage, Corner Lot, Rectangular, Trees
Details
- Parcel number: 2203951
- Zoning: RUR
- Special conditions: Standard
Construction
Type & style
- Home type: SingleFamily
- Architectural style: One Story
- Property subtype: Single Family Residence
Materials
- Stucco
- Foundation: Block
- Roof: Asphalt,Shingle
Condition
- New construction: Yes
- Year built: 2024
Details
- Warranty included: Yes
Utilities & green energy
- Utilities for property: High Speed Internet Available
Community & HOA
Community
- Security: Carbon Monoxide Detector(s)
- Subdivision: Pine Ridge
HOA
- Has HOA: Yes
- Services included: Maintenance Grounds, Other, See Remarks
- HOA fee: $95 annually
- HOA name: Pine Ridge/Gail Denney
- HOA phone: 352-746-0899
Location
- Region: Beverly Hills
Financial & listing details
- Price per square foot: $251/sqft
- Tax assessed value: $41,820
- Annual tax amount: $596
- Date on market: 10/2/2025
- Cumulative days on market: 281 days
- Listing terms: Cash,Conventional,FHA,USDA Loan,VA Loan
- Road surface type: Paved