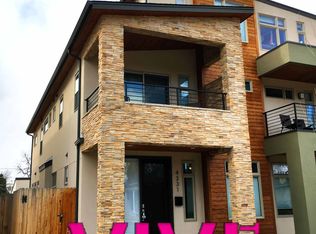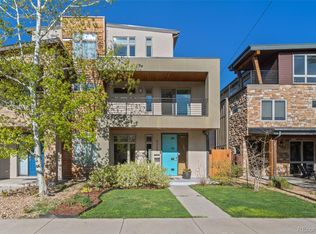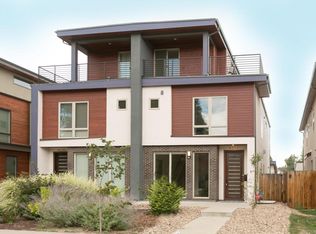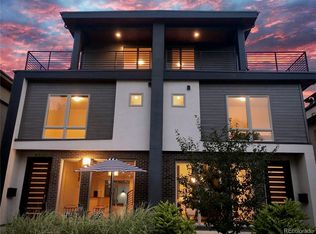Sold for $1,875,000 on 09/22/25
$1,875,000
4334 Stuart Street, Denver, CO 80212
4beds
4,667sqft
Single Family Residence
Built in 2017
4,760 Square Feet Lot
$-- Zestimate®
$402/sqft
$7,249 Estimated rent
Home value
Not available
Estimated sales range
Not available
$7,249/mo
Zestimate® history
Loading...
Owner options
Explore your selling options
What's special
Steps from vibrant Tennyson Street, this modern four-bedroom, five-bath Berkeley beauty blends luxury finishes with effortless livability. Built by MAG Builders with interiors by Design Wright Studios, the home features French oak hardwoods, custom kitchen cabinetry to the ceiling, designer lighting, and a stunning fireplace with built-ins.
The open main floor flows from a chef’s kitchen to versatile living spaces, including an office or playroom with custom storage. Upstairs, the primary suite offers a spa-like bath with marble finishes and heated floors, joined by two additional bedrooms, a full bath, and laundry.
The third floor offers a flexible retreat — ideal for a home office or lounge — complete with a wet bar, half bath, and a rooftop deck with sweeping mountain views. A fully finished basement adds a fourth bedroom, full bath, gym, huge bonus room, and spacious rec room.
Outside, enjoy a private backyard with mature landscaping, a patio for gatherings, and an oversized two-car garage. All within walking distance to parks, shops, dining, the Oriental Theatre, and just minutes to downtown Denver and Boulder.
Zillow last checked: 8 hours ago
Listing updated: September 22, 2025 at 07:55pm
Listed by:
Benjamin Swan 303-818-6236,
Live West Realty
Bought with:
Benjamin Swan, 100027520
Live West Realty
Source: REcolorado,MLS#: 9920054
Facts & features
Interior
Bedrooms & bathrooms
- Bedrooms: 4
- Bathrooms: 5
- Full bathrooms: 3
- 1/2 bathrooms: 1
- 1/4 bathrooms: 1
- Main level bathrooms: 1
Bedroom
- Level: Upper
- Area: 165 Square Feet
- Dimensions: 15 x 11
Bedroom
- Level: Upper
- Area: 196 Square Feet
- Dimensions: 14 x 14
Bedroom
- Level: Basement
- Area: 132 Square Feet
- Dimensions: 12 x 11
Bathroom
- Level: Main
- Area: 42 Square Feet
- Dimensions: 7 x 6
Bathroom
- Level: Upper
- Area: 66 Square Feet
- Dimensions: 6 x 11
Bathroom
- Level: Upper
- Area: 24 Square Feet
- Dimensions: 4 x 6
Bathroom
- Level: Basement
- Area: 60 Square Feet
- Dimensions: 12 x 5
Other
- Level: Upper
- Area: 228 Square Feet
- Dimensions: 19 x 12
Other
- Level: Upper
- Area: 192 Square Feet
- Dimensions: 16 x 12
Dining room
- Level: Main
- Area: 150 Square Feet
- Dimensions: 10 x 15
Family room
- Level: Basement
- Area: 425 Square Feet
- Dimensions: 17 x 25
Gym
- Level: Basement
- Area: 130 Square Feet
- Dimensions: 10 x 13
Kitchen
- Level: Main
- Area: 189 Square Feet
- Dimensions: 21 x 9
Living room
- Level: Main
- Area: 360 Square Feet
- Dimensions: 20 x 18
Office
- Level: Upper
- Area: 220 Square Feet
- Dimensions: 22 x 10
Heating
- Forced Air, Solar
Cooling
- Central Air
Appliances
- Included: Bar Fridge, Dishwasher, Disposal, Double Oven, Dryer, Microwave, Range, Range Hood, Refrigerator, Washer
- Laundry: In Unit
Features
- Ceiling Fan(s), Eat-in Kitchen, Entrance Foyer, Five Piece Bath, High Ceilings, High Speed Internet, Kitchen Island, Open Floorplan, Pantry, Primary Suite, Quartz Counters, Solid Surface Counters, Walk-In Closet(s), Wet Bar
- Flooring: Carpet, Tile, Wood
- Windows: Double Pane Windows, Window Coverings
- Basement: Bath/Stubbed,Finished,Full
- Number of fireplaces: 2
- Fireplace features: Gas, Gas Log, Living Room, Recreation Room
Interior area
- Total structure area: 4,667
- Total interior livable area: 4,667 sqft
- Finished area above ground: 3,270
- Finished area below ground: 1,397
Property
Parking
- Total spaces: 2
- Parking features: Garage
- Garage spaces: 2
Features
- Levels: Three Or More
- Entry location: Ground
- Patio & porch: Covered, Deck, Front Porch, Patio
- Exterior features: Gas Valve, Private Yard
- Fencing: Full
Lot
- Size: 4,760 sqft
- Features: Irrigated, Landscaped, Level, Sprinklers In Front, Sprinklers In Rear
Details
- Parcel number: 219403030
- Zoning: U-TU-C
- Special conditions: Standard
Construction
Type & style
- Home type: SingleFamily
- Architectural style: Contemporary
- Property subtype: Single Family Residence
Materials
- Cement Siding, Stone, Stucco
- Foundation: Slab
- Roof: Composition,Metal
Condition
- Updated/Remodeled
- Year built: 2017
Utilities & green energy
- Sewer: Public Sewer
- Water: Public
- Utilities for property: Cable Available, Electricity Connected, Internet Access (Wired), Natural Gas Available, Natural Gas Connected, Phone Available, Phone Connected
Community & neighborhood
Security
- Security features: Carbon Monoxide Detector(s), Smoke Detector(s)
Location
- Region: Denver
- Subdivision: Berkeley
Other
Other facts
- Listing terms: Cash,Conventional
- Ownership: Individual
- Road surface type: Paved
Price history
| Date | Event | Price |
|---|---|---|
| 9/22/2025 | Sold | $1,875,000-10.7%$402/sqft |
Source: | ||
| 8/26/2025 | Pending sale | $2,100,000$450/sqft |
Source: | ||
| 8/12/2025 | Listed for sale | $2,100,000+63.4%$450/sqft |
Source: | ||
| 8/6/2020 | Sold | $1,285,000-1%$275/sqft |
Source: Agent Provided | ||
| 4/9/2020 | Listing removed | $1,298,000$278/sqft |
Source: LIV Sotheby's International Realty #7570223 | ||
Public tax history
| Year | Property taxes | Tax assessment |
|---|---|---|
| 2016 | $2,366 +11.2% | $30,290 |
| 2015 | $2,128 0% | $30,290 +18.2% |
| 2014 | $2,129 +19.2% | $25,620 |
Find assessor info on the county website
Neighborhood: Berkeley
Nearby schools
GreatSchools rating
- 8/10Centennial A School for Expeditionary LearningGrades: PK-5Distance: 0.4 mi
- 9/10Skinner Middle SchoolGrades: 6-8Distance: 0.6 mi
- 5/10North High SchoolGrades: 9-12Distance: 1.5 mi
Schools provided by the listing agent
- Elementary: Centennial
- Middle: Skinner
- High: North
- District: Denver 1
Source: REcolorado. This data may not be complete. We recommend contacting the local school district to confirm school assignments for this home.

Get pre-qualified for a loan
At Zillow Home Loans, we can pre-qualify you in as little as 5 minutes with no impact to your credit score.An equal housing lender. NMLS #10287.



