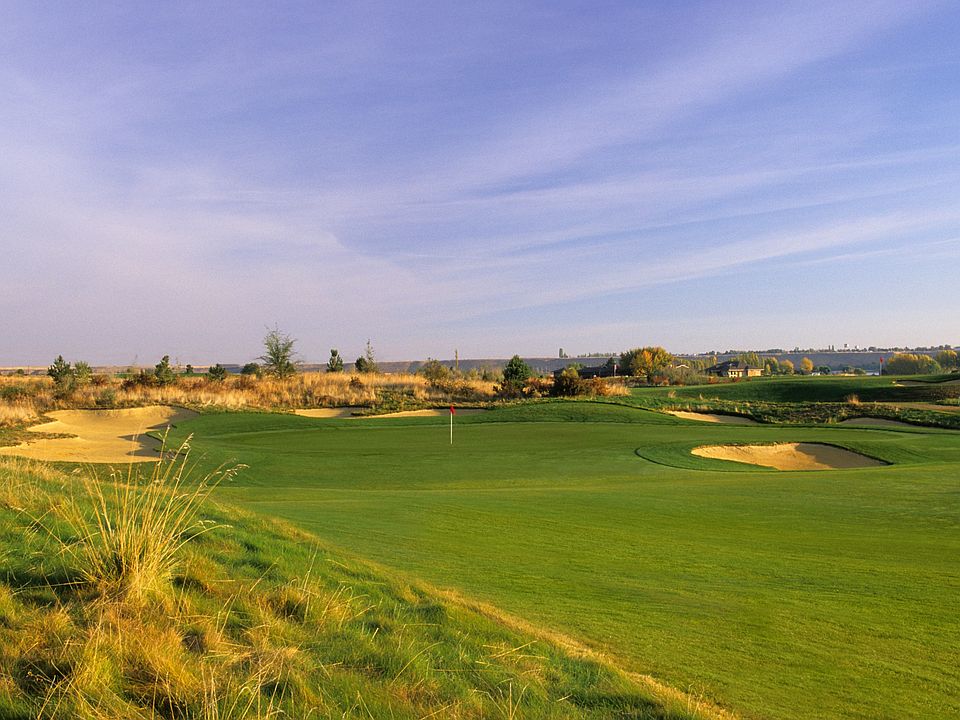The 1805 square foot Pacific is the entertainer’s dream home. Under the vaulted ceilings, the living room is sweeping, and an optional covered patio, just off the generous dining room, invites relaxation outdoors. The open kitchen offers a wealth of counter, serving and eating space and includes a bar area and optional built-in desk. The spacious main suite sits under vaulted ceilings and boasts a luxury bathroom with an individual shower adjoining the large closet.
Pending
Special offer
$399,990
4334 W Redhead Ave, Moses Lake, WA 98837
3beds
1,805sqft
Single Family Residence
Built in 2025
7,000.09 Square Feet Lot
$400,100 Zestimate®
$222/sqft
$-- HOA
- 86 days |
- 12 |
- 0 |
Zillow last checked: 7 hours ago
Listing updated: September 30, 2025 at 04:15pm
Listed by:
Adam R Bence,
New Home Star Washington, LLC
Source: NWMLS,MLS#: 2413163
Travel times
Schedule tour
Select your preferred tour type — either in-person or real-time video tour — then discuss available options with the builder representative you're connected with.
Facts & features
Interior
Bedrooms & bathrooms
- Bedrooms: 3
- Bathrooms: 2
- Full bathrooms: 1
- 3/4 bathrooms: 1
- Main level bathrooms: 2
- Main level bedrooms: 3
Heating
- Heat Pump, Electric
Cooling
- Heat Pump
Appliances
- Included: Dishwasher(s), Disposal, Microwave(s), Stove(s)/Range(s), Garbage Disposal, Water Heater: Electric, Water Heater Location: Garage
Features
- Flooring: Vinyl Plank, Carpet
- Basement: None
- Has fireplace: No
Interior area
- Total structure area: 1,805
- Total interior livable area: 1,805 sqft
Property
Parking
- Total spaces: 2
- Parking features: Attached Garage
- Attached garage spaces: 2
Features
- Levels: One
- Stories: 1
- Entry location: Main
- Patio & porch: Water Heater
Lot
- Size: 7,000.09 Square Feet
Details
- Parcel number: L19 B7
- Special conditions: Standard
Construction
Type & style
- Home type: SingleFamily
- Architectural style: Craftsman
- Property subtype: Single Family Residence
Materials
- Cement Planked, Cement Plank
- Foundation: Poured Concrete
- Roof: Composition
Condition
- New construction: Yes
- Year built: 2025
Details
- Builder name: Hayden Homes, Inc.
Utilities & green energy
- Sewer: Sewer Connected
- Water: Public
Community & HOA
Community
- Subdivision: Sand Hill Place
Location
- Region: Moses Lake
Financial & listing details
- Price per square foot: $222/sqft
- Date on market: 7/26/2025
- Cumulative days on market: 87 days
- Listing terms: Conventional,FHA,USDA Loan,VA Loan
- Inclusions: Dishwasher(s), Garbage Disposal, Microwave(s), Stove(s)/Range(s)
About the community
Discover Sand Hill Place-a welcoming new home community tucked off Hansen Drive in Moses Lake. Surrounded by natural beauty, this neighborhood offers the perfect balance of everyday convenience and peaceful living.Designed with homes from 1148 to 2211 square feet, Sand Hill Place features homes ideal for growing families or anyone seeking a comfortable retreat. With close access to schools, shopping, and endless outdoor recreation, it's a place where both connection and relaxation come easy.Experience the best of Moses Lake living at Sand Hill Place-where modern design, quality craftsmanship, and a true sense of community meet.
Lower Payments with a 3.99% Interest Rate
Lower Payments with a 3.99% Interest RateSource: Hayden Homes

