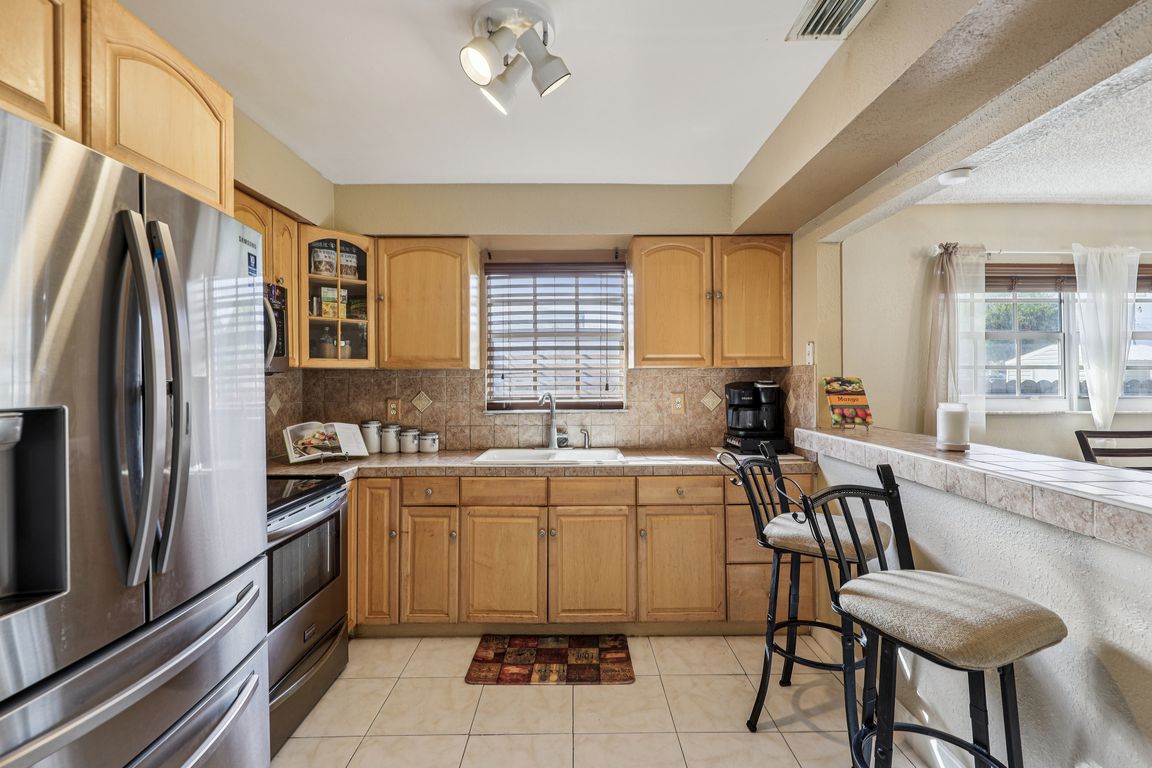
For sale
$499,000
3beds
1,599sqft
5411 SW 19th St, West Park, FL 33023
3beds
1,599sqft
Single family residence
Built in 1983
7,169 sqft
1 Attached garage space
$312 price/sqft
What's special
Private oasisComfortable livingMassive mango treeFully fenced backyard
Step Into This Lovingly-Maintained Gem Bursting With Charm & Endless Possibilities! Cherished By The Same Family Since 2004, You Can Truly Feel The Love The Moment You Walk In! Enjoy Comfortable Living & Income Potential With 3 Bedrooms & 2 Full Baths In The Main Home, Plus A Converted Garage With ...
- 3 days |
- 487 |
- 30 |
Source: BeachesMLS ,MLS#: F10531643 Originating MLS: Beaches MLS
Originating MLS: Beaches MLS
Travel times
Dining Room
Kitchen
Living Room
Primary Bedroom
Primary Bathroom
Den
Guest Bathroom
Flex Space
Laundry Room
Guest Bedroom 1
Guest Bedroom 2
Garage
Zillow last checked: 7 hours ago
Listing updated: October 29, 2025 at 11:49pm
Listed by:
Summer Dawn Kaiulani Orazietti 754-551-1790,
Momentum Luxury Real Estate, L,
Lis Hernandez Comas 772-834-9477,
Exit TwoAndAHalfMen Real Estate, LLC
Source: BeachesMLS ,MLS#: F10531643 Originating MLS: Beaches MLS
Originating MLS: Beaches MLS
Facts & features
Interior
Bedrooms & bathrooms
- Bedrooms: 3
- Bathrooms: 3
- Full bathrooms: 2
- 1/2 bathrooms: 1
- Main level bathrooms: 2
- Main level bedrooms: 3
Rooms
- Room types: Separate Guest/In-Law Quarters
Primary bedroom
- Level: Master Bedroom Ground Level
Primary bathroom
- Features: Combination Tub & Shower
Dining room
- Features: Formal Dining, Snack Bar/Counter
Heating
- Central
Cooling
- Central Air
Appliances
- Included: Dishwasher, Dryer, Electric Range, Electric Water Heater, Microwave, Refrigerator, Washer
Features
- First Floor Entry
- Flooring: Carpet, Tile
- Windows: Blinds/Shades, Verticals, Storm Protection Panel Shutters
Interior area
- Total structure area: 1,822
- Total interior livable area: 1,599 sqft
Video & virtual tour
Property
Parking
- Total spaces: 1
- Parking features: Attached, Driveway, Rv/Boat Parking, On Street
- Attached garage spaces: 1
- Has uncovered spaces: Yes
Features
- Levels: One
- Stories: 1
- Entry location: First Floor Entry
- Patio & porch: Porch
- Exterior features: Fruit Trees, Room For Pool
- Fencing: Fenced
- Has view: Yes
- View description: Garden
Lot
- Size: 7,169.98 Square Feet
- Features: Less Than 1/4 Acre Lot
Details
- Parcel number: 514219022321
- Zoning: R-1C
- Special conditions: As Is
Construction
Type & style
- Home type: SingleFamily
- Architectural style: Ranch
- Property subtype: Single Family Residence
Materials
- Concrete
- Roof: Composition
Condition
- Year built: 1983
Utilities & green energy
- Sewer: Public Sewer
- Water: Public
- Utilities for property: Cable Available
Community & HOA
Community
- Features: None
- Subdivision: Carver Ranches Rev 21-8 B
HOA
- Has HOA: No
Location
- Region: West Park
Financial & listing details
- Price per square foot: $312/sqft
- Tax assessed value: $485,460
- Annual tax amount: $2,551
- Date on market: 10/29/2025
- Listing terms: Conventional,FHA,Seller Will Pay Closing Costs,VA Loan