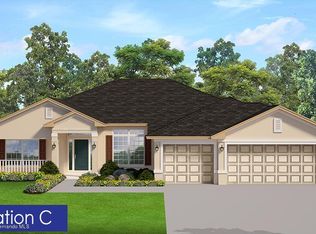Sold for $312,000 on 12/12/25
$312,000
4335 Duval St, Spring Hill, FL 34606
3beds
2,091sqft
Single Family Residence
Built in 2005
8,712 Square Feet Lot
$292,500 Zestimate®
$149/sqft
$1,965 Estimated rent
Home value
$292,500
$278,000 - $307,000
$1,965/mo
Zestimate® history
Loading...
Owner options
Explore your selling options
What's special
Growing families, this is the home for you. This 3-bedroom 2 bath home has an oversized garage, split floor plan with 2 living areas, laundry room, living room/ kitchen with an additional eating area, walk-in pantry, bar seating with access to the beautiful lanai to enjoy family gatherings. Kitchen is equipped with stainless steel appliances. The owner's suite has French doors that lead to the lanai, with the large double walk-in closets. The owner's bathroom has a garden tub, separate shower dual vanities, tons of storage and a water closet. The family room has 2 different areas; one area could be a formal dining area. The other 2 bedrooms have large double closets the main bath is also on that side of the home. The home is in a great neighborhood with easy access to all that the natural coast has to offer. Weeki Wachee home of the mermaids, Buccaneer Bay, the Withlacoochee River for kayaking with the manatees. Pine Island is a bay of the Gulf of Mexico. Within minutes of restaurants, shopping, medical facilities. What are you waiting for come enjoy the Florida Lifestyle. 40 minutes to Tampa or go north to Crystal River on the Veterans Highway.
Zillow last checked: 8 hours ago
Listing updated: December 15, 2025 at 07:42am
Listed by:
Tanya Fields 352-691-8962,
BHHS Florida Properties Group
Bought with:
NON MEMBER
NON MEMBER
Source: HCMLS,MLS#: 2253087
Facts & features
Interior
Bedrooms & bathrooms
- Bedrooms: 3
- Bathrooms: 2
- Full bathrooms: 2
Primary bedroom
- Level: First
- Area: 22400
- Dimensions: 175x128
Primary bathroom
- Level: First
- Area: 20992
- Dimensions: 164x128
Family room
- Level: First
- Area: 22475
- Dimensions: 145x155
Great room
- Level: First
- Area: 381910
- Dimensions: 181x2110
Kitchen
- Description: walk in pantry
- Level: First
- Area: 32190
- Dimensions: 145x222
Heating
- Central
Cooling
- Central Air
Appliances
- Included: Dishwasher, Disposal, Dryer, Electric Oven, Electric Range, Refrigerator, Washer, Water Softener Owned
- Laundry: Electric Dryer Hookup, In Unit
Features
- Breakfast Bar, Breakfast Nook, Ceiling Fan(s), Eat-in Kitchen, Pantry, Primary Bathroom -Tub with Separate Shower, Split Bedrooms, Vaulted Ceiling(s), Walk-In Closet(s)
- Flooring: Carpet, Tile
- Has fireplace: No
Interior area
- Total structure area: 2,091
- Total interior livable area: 2,091 sqft
Property
Parking
- Total spaces: 2
- Parking features: Attached, Garage, Garage Door Opener
- Attached garage spaces: 2
Features
- Stories: 1
- Patio & porch: Covered, Rear Porch
Lot
- Size: 8,712 sqft
- Features: Few Trees
Details
- Parcel number: R32 323 17 5260 1755 0150
- Zoning: PDP
- Zoning description: PUD
- Special conditions: Standard
Construction
Type & style
- Home type: SingleFamily
- Architectural style: Ranch
- Property subtype: Single Family Residence
Materials
- Block, Stucco
- Roof: Shingle
Condition
- New construction: No
- Year built: 2005
Utilities & green energy
- Sewer: Septic Tank
- Water: Public
- Utilities for property: Cable Available, Electricity Available, Electricity Connected, Water Available, Water Connected
Community & neighborhood
Location
- Region: Spring Hill
- Subdivision: Spring Hill Unit 26
Other
Other facts
- Listing terms: Cash,Conventional,FHA,VA Loan
- Road surface type: Paved
Price history
| Date | Event | Price |
|---|---|---|
| 12/12/2025 | Sold | $312,000+4%$149/sqft |
Source: | ||
| 10/22/2025 | Pending sale | $300,000$143/sqft |
Source: | ||
| 10/16/2025 | Price change | $300,000-4.8%$143/sqft |
Source: | ||
| 7/15/2025 | Price change | $315,000-8.7%$151/sqft |
Source: | ||
| 6/26/2025 | Price change | $345,000-4.2%$165/sqft |
Source: | ||
Public tax history
| Year | Property taxes | Tax assessment |
|---|---|---|
| 2024 | $1,908 +4.7% | $127,116 +3% |
| 2023 | $1,822 +1.4% | $123,414 +3% |
| 2022 | $1,798 +0.5% | $119,819 +3% |
Find assessor info on the county website
Neighborhood: 34606
Nearby schools
GreatSchools rating
- 2/10Deltona Elementary SchoolGrades: PK-5Distance: 2.5 mi
- 4/10Fox Chapel Middle SchoolGrades: 6-8Distance: 1.2 mi
- 2/10Central High SchoolGrades: 9-12Distance: 6.9 mi
Schools provided by the listing agent
- Elementary: Deltona
- Middle: Fox Chapel
- High: Springstead
Source: HCMLS. This data may not be complete. We recommend contacting the local school district to confirm school assignments for this home.
Get a cash offer in 3 minutes
Find out how much your home could sell for in as little as 3 minutes with a no-obligation cash offer.
Estimated market value
$292,500
Get a cash offer in 3 minutes
Find out how much your home could sell for in as little as 3 minutes with a no-obligation cash offer.
Estimated market value
$292,500
