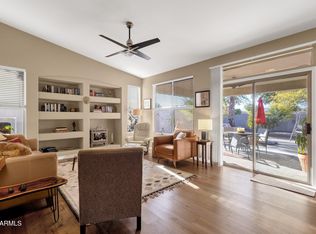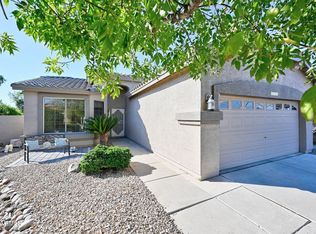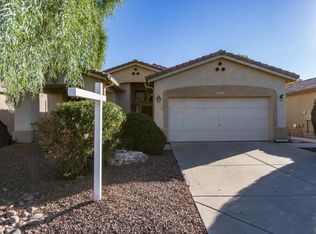Sold for $497,000
$497,000
4335 E Walnut Rd, Gilbert, AZ 85298
2beds
2baths
1,437sqft
Single Family Residence
Built in 2000
6,397 Square Feet Lot
$490,900 Zestimate®
$346/sqft
$1,944 Estimated rent
Home value
$490,900
Estimated sales range
Not available
$1,944/mo
Zestimate® history
Loading...
Owner options
Explore your selling options
What's special
Don't miss this one-it's the home you've been waiting for.Walking distance to Clubhouse & all the great amenities that make Trilogy at Power Ranch the premiere 55+Community in the East Valley.The lushly landscaped & very private backyard is the perfect oasis to create delicious meals on your large built-in BBQ. Savor gorgeous Arizona sunsets & relax with friends in the spacious backyard. But there is so much more; WINDOWS, ROOF, & HVAC have been replaced. KITCHEN has been REMODELED w/ gorgeous QUARTZ COUNTERS, white SHAKER-STYLE CABINET DOORS & PULL-OUT SHELVES. Appliances upgraded including: SS CAFE DOOR FRIG, SS GAS RANGE; 3 RACK KITCHENAID DISHWASHER, & FRANKE SINK! Baths refreshed too w/ QUARTZ COUNTERS, new SINKS,FAUCETS, & DUAL FLUSH TOILETS.Home fully furnished. Move-in Ready
Zillow last checked: 8 hours ago
Listing updated: September 16, 2025 at 01:08am
Listed by:
Rita Low 480-330-9078,
Arizona Best Real Estate
Bought with:
Deborah A Duffy, SA710074000
Coldwell Banker Realty
Source: ARMLS,MLS#: 6891170

Facts & features
Interior
Bedrooms & bathrooms
- Bedrooms: 2
- Bathrooms: 2
Heating
- Natural Gas, Ceiling
Cooling
- Central Air, Ceiling Fan(s), Programmable Thmstat
Features
- High Speed Internet, Double Vanity, Breakfast Bar, No Interior Steps, Vaulted Ceiling(s), Kitchen Island, Pantry, 3/4 Bath Master Bdrm
- Flooring: Tile, Wood
- Windows: Double Pane Windows, ENERGY STAR Qualified Windows, Vinyl Frame
- Has basement: No
- Furnished: Yes
Interior area
- Total structure area: 1,437
- Total interior livable area: 1,437 sqft
Property
Parking
- Total spaces: 4
- Parking features: Garage Door Opener, Attch'd Gar Cabinets
- Garage spaces: 2
- Uncovered spaces: 2
Features
- Stories: 1
- Patio & porch: Covered, Patio
- Exterior features: Private Street(s), Built-in Barbecue
- Spa features: None
- Fencing: Block
Lot
- Size: 6,397 sqft
- Features: Sprinklers In Rear, Sprinklers In Front, Desert Back, Desert Front, Auto Timer H2O Front, Auto Timer H2O Back, Irrigation Front, Irrigation Back
Details
- Parcel number: 31301088
- Special conditions: Age Restricted (See Remarks),FIRPTA may apply
Construction
Type & style
- Home type: SingleFamily
- Architectural style: Ranch
- Property subtype: Single Family Residence
Materials
- Stucco, Wood Frame, Painted
- Roof: Tile,Concrete
Condition
- Year built: 2000
Details
- Builder name: Shea
Utilities & green energy
- Sewer: Public Sewer
- Water: City Water
Community & neighborhood
Community
- Community features: Golf, Pickleball, Gated, Community Spa, Community Spa Htd, Community Media Room, Guarded Entry, Tennis Court(s), Biking/Walking Path, Fitness Center
Location
- Region: Gilbert
- Subdivision: Trilogy at Power Ranch/ MEADOWBROOK VILLAGE AT POWER RANCH 2
HOA & financial
HOA
- Has HOA: Yes
- HOA fee: $627 quarterly
- Services included: Maintenance Grounds, Street Maint
- Association name: Trilogy @Power Ranch
- Association phone: 480-279-2053
Other
Other facts
- Listing terms: Cash,Conventional
- Ownership: Fee Simple
Price history
| Date | Event | Price |
|---|---|---|
| 9/15/2025 | Sold | $497,000$346/sqft |
Source: | ||
| 8/23/2025 | Pending sale | $497,000$346/sqft |
Source: | ||
| 7/11/2025 | Listed for sale | $497,000+116.1%$346/sqft |
Source: | ||
| 12/2/2014 | Sold | $230,000-2.1%$160/sqft |
Source: | ||
| 11/4/2014 | Pending sale | $235,000$164/sqft |
Source: CENTURY 21 Arizona Foothills #5110339 Report a problem | ||
Public tax history
| Year | Property taxes | Tax assessment |
|---|---|---|
| 2025 | $1,999 -4.9% | $39,420 +1.7% |
| 2024 | $2,103 -8.5% | $38,750 +72.7% |
| 2023 | $2,297 +3.5% | $22,440 -14.4% |
Find assessor info on the county website
Neighborhood: Trilogy
Nearby schools
GreatSchools rating
- 8/10Cortina Elementary SchoolGrades: PK-8Distance: 1.3 mi
- 7/10Higley High SchoolGrades: 8-12Distance: 2.3 mi
- 8/10Sossaman Middle SchoolGrades: 7-8Distance: 0.9 mi
Get a cash offer in 3 minutes
Find out how much your home could sell for in as little as 3 minutes with a no-obligation cash offer.
Estimated market value
$490,900


