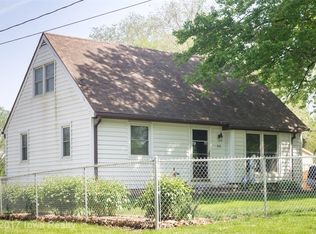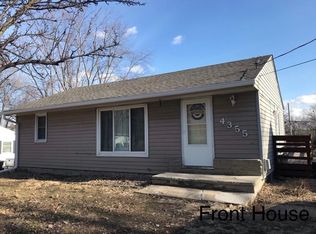Sold for $205,000 on 09/18/25
$205,000
4335 NE 26th St, Des Moines, IA 50317
3beds
1,114sqft
Single Family Residence
Built in 1961
0.26 Acres Lot
$203,800 Zestimate®
$184/sqft
$1,564 Estimated rent
Home value
$203,800
$194,000 - $214,000
$1,564/mo
Zestimate® history
Loading...
Owner options
Explore your selling options
What's special
Welcome to this well maintained 3 bedroom home located in the Saydel School District. Offering 1,194 sq ft of living space, this property combines comfort and convenience in a desirable location. The main level features a bright living room with large windows, a functional kitchen with ample cabinetry, two spacious bedrooms, and a full bathroom. The finished upper level provides a generous third bedroom, while the unfinished lower level offers a second full bathroom, laundry area, and abundant storage space. Outside, enjoy a fully fenced yard, patio, and storage shed. With easy access to I-235 and just minutes from both downtown Des Moines and Ankeny, this home offers an excellent opportunity in a prime location.
Zillow last checked: 8 hours ago
Listing updated: September 18, 2025 at 02:15pm
Listed by:
Ethan Hokel (865)801-1887,
Century 21 Signature,
Miller, Emily 515-724-4358,
Century 21 Signature
Bought with:
Stephanie Finney
Goldfinch Realty Group
Source: DMMLS,MLS#: 723411 Originating MLS: Des Moines Area Association of REALTORS
Originating MLS: Des Moines Area Association of REALTORS
Facts & features
Interior
Bedrooms & bathrooms
- Bedrooms: 3
- Bathrooms: 2
- Full bathrooms: 2
- Main level bedrooms: 2
Heating
- Forced Air, Gas, Natural Gas
Cooling
- Central Air
Appliances
- Included: Dishwasher, Microwave, Refrigerator, Stove
Features
- Dining Area
- Flooring: Carpet, Laminate, Tile
- Basement: Unfinished
Interior area
- Total structure area: 1,114
- Total interior livable area: 1,114 sqft
- Finished area below ground: 80
Property
Features
- Levels: One
- Stories: 1
- Exterior features: Fully Fenced, Storage
- Fencing: Full
Lot
- Size: 0.26 Acres
- Dimensions: 75 x 153.5
- Features: Rectangular Lot
Details
- Additional structures: Storage
- Parcel number: 19001898018000
- Zoning: ldr
Construction
Type & style
- Home type: SingleFamily
- Architectural style: Cape Cod,Ranch
- Property subtype: Single Family Residence
Materials
- Vinyl Siding
- Foundation: Block
- Roof: Metal
Condition
- Year built: 1961
Utilities & green energy
- Sewer: Septic Tank
- Water: Public
Community & neighborhood
Location
- Region: Des Moines
Other
Other facts
- Listing terms: Cash,Conventional
- Road surface type: Concrete
Price history
| Date | Event | Price |
|---|---|---|
| 9/18/2025 | Sold | $205,000$184/sqft |
Source: | ||
| 8/5/2025 | Pending sale | $205,000$184/sqft |
Source: | ||
| 8/1/2025 | Listed for sale | $205,000+141.2%$184/sqft |
Source: | ||
| 11/14/2014 | Sold | $85,000$76/sqft |
Source: | ||
| 9/19/2014 | Price change | $85,000-5.6%$76/sqft |
Source: RE/MAX REAL ESTATE GROUP #442030 | ||
Public tax history
| Year | Property taxes | Tax assessment |
|---|---|---|
| 2024 | $2,062 +13.4% | $161,100 |
| 2023 | $1,818 +5.7% | $161,100 +33% |
| 2022 | $1,720 +2.5% | $121,100 +3.4% |
Find assessor info on the county website
Neighborhood: 50317
Nearby schools
GreatSchools rating
- 4/10Woodside Middle SchoolGrades: 5-8Distance: 2.5 mi
- 3/10Saydel High SchoolGrades: 9-12Distance: 2.5 mi
- 4/10Cornell Elementary SchoolGrades: PK-4Distance: 3 mi
Schools provided by the listing agent
- District: Saydel Consolidated
Source: DMMLS. This data may not be complete. We recommend contacting the local school district to confirm school assignments for this home.

Get pre-qualified for a loan
At Zillow Home Loans, we can pre-qualify you in as little as 5 minutes with no impact to your credit score.An equal housing lender. NMLS #10287.

