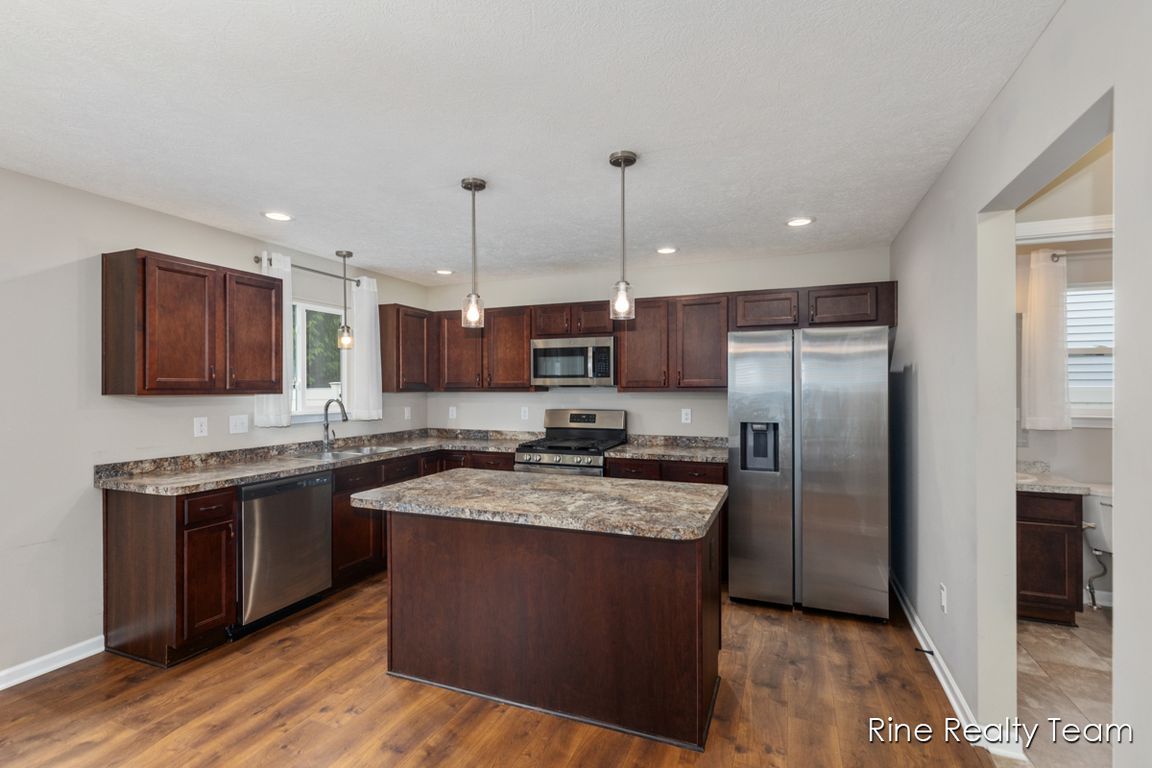
For salePrice cut: $7K (7/25)
$327,900
3beds
1,625sqft
4335 Norway St, Holt, MI 48842
3beds
1,625sqft
Single family residence
Built in 2021
5,662 sqft
2 Attached garage spaces
$202 price/sqft
What's special
Breakfast barStunning great roomLarge covered front porchDouble-door pantryExpansive picture windowsConvenient half bathSpacious foyer
Welcome to this beautful home built in 2021 and located in a highly desireable neighborhood with sidewalks and a welcoming community feel. This 3 bedroom, 2.5 bath home offers modern living with design and quality finishes throughout. Step onto the large covered front porch and into a spacious foyer ...
- 20 days |
- 426 |
- 21 |
Source: Greater Lansing AOR,MLS#: 291216
Travel times
Kitchen
Living Room
Primary Bedroom
Zillow last checked: 7 hours ago
Listing updated: September 15, 2025 at 12:21pm
Listed by:
Colton Rine 616-260-9609,
Five Star Real Estate 616-791-1500
Source: Greater Lansing AOR,MLS#: 291216
Facts & features
Interior
Bedrooms & bathrooms
- Bedrooms: 3
- Bathrooms: 3
- Full bathrooms: 2
- 1/2 bathrooms: 1
Primary bedroom
- Level: Second
- Area: 181.44 Square Feet
- Dimensions: 11.2 x 16.2
Bedroom 2
- Level: Second
- Area: 83 Square Feet
- Dimensions: 10 x 8.3
Bedroom 3
- Level: Second
- Area: 108 Square Feet
- Dimensions: 10 x 10.8
Dining room
- Level: First
- Area: 121 Square Feet
- Dimensions: 11 x 11
Kitchen
- Level: First
- Area: 121 Square Feet
- Dimensions: 11 x 11
Living room
- Description: Large Window throughout the house.
- Level: First
- Area: 336 Square Feet
- Dimensions: 21 x 16
Heating
- Forced Air, Natural Gas
Cooling
- Central Air
Appliances
- Included: Disposal, Microwave, Washer, Refrigerator, Range, Oven, Dryer, Dishwasher
- Laundry: Gas Dryer Hookup, Laundry Room, Upper Level
Features
- Cathedral Ceiling(s), Ceiling Fan(s), Chandelier, Double Vanity, Entrance Foyer, High Ceilings, High Speed Internet, Kitchen Island, Laminate Counters, Open Floorplan, Pantry, Recessed Lighting, Soaking Tub, Storage, Vaulted Ceiling(s), Walk-In Closet(s)
- Flooring: Carpet, Combination, Hardwood, Laminate
- Windows: Double Pane Windows, Drapes, ENERGY STAR Qualified Windows, Garden Window(s), Screens
- Basement: Bath/Stubbed,Concrete,Egress Windows,Full,Sump Pump
- Has fireplace: No
Interior area
- Total structure area: 2,403
- Total interior livable area: 1,625 sqft
- Finished area above ground: 1,625
- Finished area below ground: 0
Property
Parking
- Total spaces: 2
- Parking features: Attached, Driveway, Garage, Garage Door Opener, Garage Faces Front, Off Street, On Street, Private
- Attached garage spaces: 2
- Has uncovered spaces: Yes
Features
- Levels: Two
- Stories: 2
- Patio & porch: Covered, Deck, Front Porch, Porch, Rear Porch
- Exterior features: Lighting, Private Entrance, Private Yard, Rain Gutters
Lot
- Size: 5,662.8 Square Feet
- Features: Back Yard, Few Trees, Front Yard, Landscaped, Level, Rectangular Lot, Subdivided
Details
- Foundation area: 778
- Parcel number: 33250511378037
- Zoning description: Zoning
Construction
Type & style
- Home type: SingleFamily
- Architectural style: Traditional
- Property subtype: Single Family Residence
Materials
- Vinyl Siding
- Roof: Shingle
Condition
- Year built: 2021
Details
- Warranty included: Yes
Utilities & green energy
- Sewer: Public Sewer
- Water: Public
- Utilities for property: Water Connected, Underground Utilities, Sewer Connected, Phone Available, Natural Gas Connected, Natural Gas Available, High Speed Internet Available, Electricity Connected, Cable Available
Green energy
- Energy efficient items: HVAC, Windows
Community & HOA
Community
- Features: Curbs, Sidewalks, Street Lights
- Subdivision: Wooded Valley
Location
- Region: Holt
Financial & listing details
- Price per square foot: $202/sqft
- Tax assessed value: $152,400
- Annual tax amount: $7,049
- Date on market: 9/15/2025
- Listing terms: VA Loan,Cash,Conventional,FHA,MSHDA
- Road surface type: Concrete, Paved