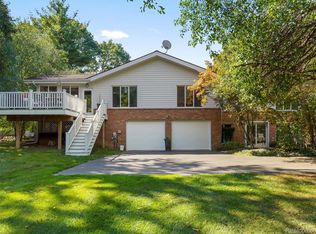Sold for $725,000 on 06/20/25
$725,000
4335 Queens Way, Bloomfield Hills, MI 48304
4beds
3,426sqft
Single Family Residence
Built in 1979
0.85 Acres Lot
$726,700 Zestimate®
$212/sqft
$5,327 Estimated rent
Home value
$726,700
$690,000 - $770,000
$5,327/mo
Zestimate® history
Loading...
Owner options
Explore your selling options
What's special
All offers are due Sunday, June 1, 2025 at 4 PM. Welcome to 4335 Queens Way, an exquisite Bloomfield Township ranch nestled on a generous .85 acre wooded lot. You will be impressed by the thoughtful design and abundance of space that this home provides. The expansive main level offers 2226 square feet of meticulously maintained living space including 4 bedrooms (first floor primary), a spacious and updated kitchen, family room with fireplace and dining room with views of the serene and private backyard. Offering hardwood floors throughout much of the home, neutral paint and plenty of natural light creating a warm and inviting atmosphere. This home boasts a basement with generous storage space and a walkout leading to a private, wooded backyard. The outdoor area is enhanced by two decks, providing ideal settings for entertaining guests. This home is move-in ready and packed with updates, including fresh paint throughout, newer flooring, furnace and A/C (2023), roof (2018), driveway (2024), multiple windows and moldings. Located in a desirable neighborhood within the highly regarded Bloomfield Hills school district, this lovely home is close in proximity to many other esteemed institutions, various golf courses, parks and highways. Schedule your private showing today! OPEN HOUSE SUNDAY, JUNE 1ST (12-2pm).
Zillow last checked: 8 hours ago
Listing updated: September 04, 2025 at 05:08am
Listed by:
Mike Sher 248-644-4700,
Max Broock, REALTORS®-Bloomfield Hills
Bought with:
Stephanie Montour, 6501377774
@properties Christie's Int'l R.E. Birmingham
Source: Realcomp II,MLS#: 20251002877
Facts & features
Interior
Bedrooms & bathrooms
- Bedrooms: 4
- Bathrooms: 4
- Full bathrooms: 3
- 1/2 bathrooms: 1
Heating
- Forced Air, Natural Gas
Cooling
- Ceiling Fans, Central Air
Appliances
- Included: Dishwasher, Dryer, Free Standing Gas Oven, Free Standing Refrigerator, Microwave, Stainless Steel Appliances, Washer
- Laundry: Laundry Room
Features
- Central Vacuum, Programmable Thermostat
- Windows: Egress Windows
- Basement: Finished,Walk Out Access
- Has fireplace: Yes
- Fireplace features: Family Room
Interior area
- Total interior livable area: 3,426 sqft
- Finished area above ground: 2,226
- Finished area below ground: 1,200
Property
Parking
- Parking features: Two Car Garage, Attached, Circular Driveway, Direct Access, Garage Faces Side, Side Entrance
- Has attached garage: Yes
Features
- Levels: One
- Stories: 1
- Entry location: GroundLevelwSteps
- Patio & porch: Deck, Patio, Porch
- Pool features: None
Lot
- Size: 0.85 Acres
- Dimensions: 109 x 67 x 275 x 94 x 271
- Features: Wooded
Details
- Parcel number: 1913352006
- Special conditions: Short Sale No,Standard
Construction
Type & style
- Home type: SingleFamily
- Architectural style: Ranch
- Property subtype: Single Family Residence
Materials
- Brick, Stone, Wood Siding
- Foundation: Basement, Block, Sump Pump
- Roof: Asphalt
Condition
- New construction: No
- Year built: 1979
- Major remodel year: 2010
Utilities & green energy
- Sewer: Septic Tank
- Water: Public
Community & neighborhood
Security
- Security features: Smoke Detectors
Location
- Region: Bloomfield Hills
- Subdivision: CHARING CROSS HAMLET
Other
Other facts
- Listing agreement: Exclusive Right To Sell
- Listing terms: Cash,Conventional
Price history
| Date | Event | Price |
|---|---|---|
| 6/20/2025 | Sold | $725,000-3.3%$212/sqft |
Source: | ||
| 6/3/2025 | Pending sale | $750,000$219/sqft |
Source: | ||
| 5/30/2025 | Listed for sale | $750,000+140.4%$219/sqft |
Source: | ||
| 4/18/2023 | Sold | $312,000$91/sqft |
Source: Agent Provided | ||
Public tax history
| Year | Property taxes | Tax assessment |
|---|---|---|
| 2024 | $7,104 +5.6% | $344,800 +12.1% |
| 2023 | $6,727 +0.7% | $307,680 +5.3% |
| 2022 | $6,679 -1.3% | $292,330 +3.9% |
Find assessor info on the county website
Neighborhood: 48304
Nearby schools
GreatSchools rating
- 9/10East Hills Middle SchoolGrades: 4-8Distance: 1.8 mi
- 10/10Bloomfield Hills High SchoolGrades: 9-12Distance: 3.1 mi
- 9/10Way Elementary SchoolGrades: K-4Distance: 2.6 mi
Get a cash offer in 3 minutes
Find out how much your home could sell for in as little as 3 minutes with a no-obligation cash offer.
Estimated market value
$726,700
Get a cash offer in 3 minutes
Find out how much your home could sell for in as little as 3 minutes with a no-obligation cash offer.
Estimated market value
$726,700
