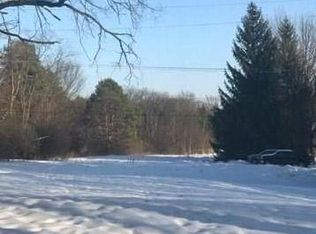Sold for $860,000
$860,000
4335 Rohr Rd, Waterford, MI 48329
5beds
4,390sqft
Single Family Residence
Built in 2002
7.1 Acres Lot
$878,000 Zestimate®
$196/sqft
$4,323 Estimated rent
Home value
$878,000
$825,000 - $931,000
$4,323/mo
Zestimate® history
Loading...
Owner options
Explore your selling options
What's special
Discover this stunning custom-built cedar and stone home offering 4,330 sq. ft. of finished living space in a secluded setting surrounded by 7.1 wooded acres. With 9’ ceilings and 7’ interior wooden doors throughout, this home boasts elegance and craftsmanship in every detail. Handcrafted wood trim and stone pillars expresses the notable quality and striking appeal to the interior, creating a warm and inviting atmosphere. The second floor includes a spacious family room, perfect for children, entertaining, or living area tailored to your needs.
The partially finished basement with a spacious bedroom, walk-in closet and bath, storage areas, and workshop; also, features 9’ ceilings, and large, unfinished areas providing ample space for additional living areas or storage. There is also direct access to the basement from the garage and back of the house. This property is a perfect blend of luxury and comfort, designed for those who appreciate fine details and quality construction.
Other features: All five bedrooms have walk-in closets. Primary Bedroom closet is 10’x10’, upstairs bedroom closets are 5’x5’;, basement bedroom closet is 7’x8’; Brick patio pavers in the back of the home were installed in ‘21; 3 furnaces were replaced within the last two years; Outbuilding feature marked as shed is referring to small greenhouse in back yard. Prepped for sound system throughout home.
Property was recently split and owner intends to build on property in front. Therefore, a new driveway for this home will be installed at the seller’s expense. Buyer has the option to simultaneously purchase the lot in front with purchase of this home. Ask agent for more details.
Zillow last checked: 8 hours ago
Listing updated: September 03, 2025 at 04:15pm
Listed by:
Michelle Phaup 248-625-1400,
Clarkston Realty, Inc
Bought with:
Katie A Wright, 6506046637
Keller Williams Premier
Katherine Russell, 6501427457
RE/MAX Eclipse
Source: Realcomp II,MLS#: 20240063617
Facts & features
Interior
Bedrooms & bathrooms
- Bedrooms: 5
- Bathrooms: 4
- Full bathrooms: 3
- 1/2 bathrooms: 1
Heating
- Forced Air, Natural Gas
Cooling
- Ceiling Fans, Central Air
Appliances
- Included: Built In Electric Range, Dishwasher, Disposal, Dryer, Free Standing Refrigerator, Gas Cooktop, Ice Maker, Microwave, Range Hood, Stainless Steel Appliances, Vented Exhaust Fan, Washer, Water Softener Owned
Features
- Entrance Foyer, High Speed Internet, Sound System
- Basement: Bath Stubbed,Daylight,Full,Interior Entry,Partially Finished,Walk Out Access
- Has fireplace: Yes
- Fireplace features: Great Room, Wood Burning
Interior area
- Total interior livable area: 4,390 sqft
- Finished area above ground: 3,760
- Finished area below ground: 630
Property
Parking
- Total spaces: 3.5
- Parking features: Threeand Half Car Garage, Attached, Circular Driveway, Electricityin Garage, Garage Door Opener, Oversized, Side Entrance
- Attached garage spaces: 3.5
Features
- Levels: Two
- Stories: 2
- Entry location: GroundLevel
- Patio & porch: Deck, Patio, Porch
- Exterior features: Lighting
- Pool features: None
- Fencing: Fencing Allowed
Lot
- Size: 7.10 Acres
- Dimensions: 33 x 141 x 1013 x IRR
- Features: Easement, Irregular Lot, Wetlands, Wooded
Details
- Additional structures: Outbuildings Allowed, Sheds
- Parcel number: 1301226031
- Special conditions: Short Sale No,Standard
Construction
Type & style
- Home type: SingleFamily
- Architectural style: Contemporary
- Property subtype: Single Family Residence
Materials
- Cedar, Stone, Wood Siding
- Foundation: Basement, Block
- Roof: Asphalt
Condition
- New construction: No
- Year built: 2002
Utilities & green energy
- Electric: Service 100 Amp, Circuit Breakers
- Sewer: Public Sewer
- Water: Public
- Utilities for property: Cable Available, Underground Utilities
Community & neighborhood
Security
- Security features: Smoke Detectors
Location
- Region: Waterford
Other
Other facts
- Listing agreement: Exclusive Right To Sell
- Listing terms: Cash,Conventional
Price history
| Date | Event | Price |
|---|---|---|
| 3/27/2025 | Sold | $860,000-1.7%$196/sqft |
Source: | ||
| 2/16/2025 | Pending sale | $874,900$199/sqft |
Source: | ||
| 1/23/2025 | Listed for sale | $874,900$199/sqft |
Source: | ||
| 1/1/2025 | Listing removed | $874,900$199/sqft |
Source: | ||
| 8/28/2024 | Listed for sale | $874,900+45.8%$199/sqft |
Source: | ||
Public tax history
| Year | Property taxes | Tax assessment |
|---|---|---|
| 2024 | -- | -- |
| 2023 | $6,422 +5.7% | $360,570 +9.2% |
| 2022 | $6,074 +0.4% | $330,250 +6.2% |
Find assessor info on the county website
Neighborhood: 48329
Nearby schools
GreatSchools rating
- 4/10Grayson ElementaryGrades: K-5Distance: 2 mi
- 4/10Mason Middle SchoolGrades: 6-8Distance: 2.1 mi
- 5/10Waterford Mott High SchoolGrades: 9-12Distance: 3.5 mi
Get a cash offer in 3 minutes
Find out how much your home could sell for in as little as 3 minutes with a no-obligation cash offer.
Estimated market value$878,000
Get a cash offer in 3 minutes
Find out how much your home could sell for in as little as 3 minutes with a no-obligation cash offer.
Estimated market value
$878,000
