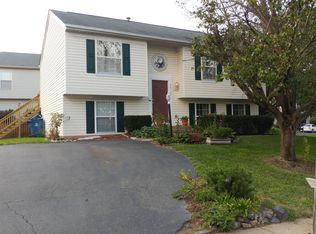Plan your stay in style in 2021 built condo townhouse in desirable neighborhood of Moorefield Station . Available NOW
WATER INCLUDED IN RENT. This perfectly suited 2 Level , Spacious 3-bedroom, 2.5-bathroom and 1 Car Garage Lower Level condo townhouse for comfort and style, offers over 1,600 Sqft of beautifully upgraded living space. An inviting Main Level Foyer leads you to Living , Dining and Kitchen. Alluring Kitchen is Fully upgraded with high-end finishes, sleek cabinetry, and SS Appliances ideal for both everyday meals and entertaining. UPPER LEVEL embrace: Elegant and Spacious Master Bedroom with His and Her Walk In closets for optimal storage and space, Enjoy a charming private balcony perfect for morning coffee or relaxing evenings .Ensuite Luxurious Master Bathroom features Standing Shower, Dual Vanities and Half bath . Two Secondary Bedrooms are of Decent Size. This home blends convenience with luxury, ideal for anyone seeking a comfortable, modern lifestyle. Repair Deductible $100. Enjoy community amenities : Pool, Tot Lots. Don't miss out on this gem! Close to Silver Line Metro and major commutes. Schedule your viewing today and experience this exceptional condo townhouse . Minimum 2 YEAR LEASE
Townhouse for rent
$2,899/mo
43353 Radford Divide Ter, Ashburn, VA 20148
3beds
1,654sqft
Price may not include required fees and charges.
Townhouse
Available now
Cats, dogs OK
Central air, electric
In unit laundry
1 Attached garage space parking
Natural gas, forced air
What's special
Charming private balconyInviting main level foyerBeautifully upgraded living spaceSs appliancesHigh-end finishesEnsuite luxurious master bathroomDual vanities
- 27 days
- on Zillow |
- -- |
- -- |
Travel times
Looking to buy when your lease ends?
Consider a first-time homebuyer savings account designed to grow your down payment with up to a 6% match & 4.15% APY.
Facts & features
Interior
Bedrooms & bathrooms
- Bedrooms: 3
- Bathrooms: 3
- Full bathrooms: 2
- 1/2 bathrooms: 1
Rooms
- Room types: Family Room
Heating
- Natural Gas, Forced Air
Cooling
- Central Air, Electric
Appliances
- Included: Dishwasher, Disposal, Dryer, Microwave, Refrigerator, Washer
- Laundry: In Unit, Upper Level
Features
- Combination Dining/Living, Dining Area, Family Room Off Kitchen, Kitchen - Gourmet, Kitchen Island, Open Floorplan, Pantry, Primary Bath(s), Recessed Lighting, Upgraded Countertops, Walk-In Closet(s)
Interior area
- Total interior livable area: 1,654 sqft
Property
Parking
- Total spaces: 1
- Parking features: Attached, Covered
- Has attached garage: Yes
- Details: Contact manager
Features
- Exterior features: Accessible Entrance, Attached Garage, Balcony, Bike Trail, Combination Dining/Living, Common Grounds, Community, Community Center, Dining Area, Family Room Off Kitchen, Fitness Center, Garage Door Opener, Garage Faces Rear, Garbage included in rent, Gas Water Heater, Heating system: Forced Air, Heating: Gas, Inside Entrance, Jogging Path, Kitchen - Gourmet, Kitchen Island, Open Floorplan, Oven/Range - Gas, Pantry, Pool - Outdoor, Primary Bath(s), Recessed Lighting, Sewage included in rent, Stainless Steel Appliance(s), Tot Lots/Playground, Upgraded Countertops, Upper Level, View Type: Trees/Woods, Walk-In Closet(s), Water included in rent, Window Treatments
Details
- Parcel number: 121486600003
Construction
Type & style
- Home type: Townhouse
- Property subtype: Townhouse
Condition
- Year built: 2021
Utilities & green energy
- Utilities for property: Garbage, Sewage, Water
Building
Management
- Pets allowed: Yes
Community & HOA
Community
- Features: Fitness Center, Pool
HOA
- Amenities included: Fitness Center, Pool
Location
- Region: Ashburn
Financial & listing details
- Lease term: Contact For Details
Price history
| Date | Event | Price |
|---|---|---|
| 7/12/2025 | Listed for rent | $2,899$2/sqft |
Source: Bright MLS #VALO2102248 | ||
![[object Object]](https://photos.zillowstatic.com/fp/1fd2b910819e37d2e31a90ca5b1407a7-p_i.jpg)
