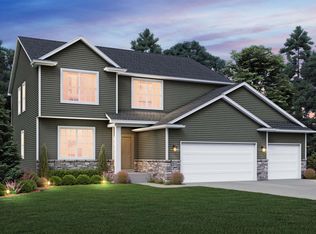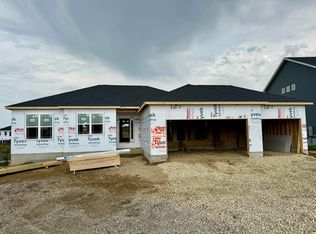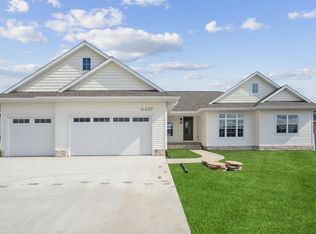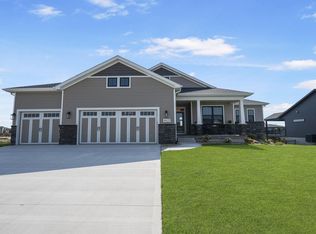Sold for $539,999
$539,999
4336 Blair Ridge Rd, Cedar Falls, IA 50613
4beds
2,257sqft
Single Family Residence
Built in 2024
0.4 Acres Lot
$542,200 Zestimate®
$239/sqft
$2,877 Estimated rent
Home value
$542,200
$483,000 - $613,000
$2,877/mo
Zestimate® history
Loading...
Owner options
Explore your selling options
What's special
Stunning new construction, the Woodridge floor plan, built by Skogman Homes. Step into luxury as you enter this two-story masterpiece, featuring a spacious three-stall garage that effortlessly accommodates your vehicles and storage needs. The second level boasts four generously sized bedrooms, including a lavish master suite designed for ultimate comfort and relaxation. Indulge in the expansive walk-in closet and the large bathroom featuring a spa-like tile shower. The heart of the home is the chef's dream kitchen, adorned with upgraded cabinetry, quartz countertops, and equipped with GE appliances. Ample counter space and a convenient walk-in pantry ensure effortless meal preparation and entertaining. Whether you're hosting a gathering or enjoying a quiet evening at home, this kitchen is sure to impress. Beyond the exquisite interior, the exterior of this home exudes curb appeal and offers endless possibilities for outdoor enjoyment. The Wild Horse Ridge subdivision provides a picturesque backdrop for your daily endeavors, with its scenic views and vibrant community atmosphere. Experience the pinnacle of contemporary living in this magnificent new construction home by Skogman Homes. With its unparalleled amenities and prime location, this residence is the epitome of luxury and convenience. Don't miss the opportunity to make this dream home yours! Schedule a showing today.
Zillow last checked: 8 hours ago
Listing updated: April 26, 2025 at 04:01am
Listed by:
Justin Reuter 319-939-5112,
Oakridge Real Estate
Bought with:
Emily A Schut, S6156400
Berkshire Hathaway Home Services One Realty Centre
Source: Northeast Iowa Regional BOR,MLS#: 20241854
Facts & features
Interior
Bedrooms & bathrooms
- Bedrooms: 4
- Bathrooms: 2
- Full bathrooms: 1
- 3/4 bathrooms: 1
- 1/2 bathrooms: 1
Primary bedroom
- Level: Second
Other
- Level: Upper
Other
- Level: Main
Other
- Level: Lower
Dining room
- Level: Main
Family room
- Level: Lower
Kitchen
- Level: Main
Living room
- Level: Main
Heating
- Forced Air, Natural Gas
Cooling
- Central Air
Appliances
- Included: Dishwasher, Disposal, MicroHood, Free-Standing Range, Refrigerator, Gas Water Heater
- Laundry: 2nd Floor, Laundry Room
Features
- Solid Surface Counters, Pantry
- Doors: Sliding Doors
- Basement: Concrete,Unfinished
- Has fireplace: No
- Fireplace features: None
Interior area
- Total interior livable area: 2,257 sqft
- Finished area below ground: 0
Property
Parking
- Total spaces: 3
- Parking features: 3 or More Stalls, Attached Garage
- Has attached garage: Yes
- Carport spaces: 3
Features
- Patio & porch: Patio
Lot
- Size: 0.40 Acres
- Dimensions: 70x206x97
- Features: Landscaped
Details
- Parcel number: 891416276008
- Zoning: R-P
- Special conditions: Standard
- Other equipment: Air Exchanger System
Construction
Type & style
- Home type: SingleFamily
- Property subtype: Single Family Residence
Materials
- Vinyl Siding
- Roof: Shingle
Condition
- Year built: 2024
Details
- Builder name: Skogman Homes
Utilities & green energy
- Sewer: Public Sewer
- Water: Public
Community & neighborhood
Security
- Security features: Smoke Detector(s)
Community
- Community features: Sidewalks
Location
- Region: Cedar Falls
- Subdivision: Wild Horse Ridge 4th Addition
HOA & financial
HOA
- Has HOA: Yes
- HOA fee: $200 annually
Other
Other facts
- Road surface type: Concrete
Price history
| Date | Event | Price |
|---|---|---|
| 4/25/2025 | Sold | $539,999$239/sqft |
Source: | ||
| 3/22/2025 | Pending sale | $539,999$239/sqft |
Source: | ||
| 2/17/2025 | Price change | $539,999-1.8%$239/sqft |
Source: | ||
| 11/9/2024 | Listed for sale | $549,999$244/sqft |
Source: | ||
| 9/27/2024 | Listing removed | $549,999$244/sqft |
Source: | ||
Public tax history
| Year | Property taxes | Tax assessment |
|---|---|---|
| 2024 | $378 -15.3% | $24,190 |
| 2023 | $447 -1.2% | $24,190 |
| 2022 | $452 +0.3% | $24,190 |
Find assessor info on the county website
Neighborhood: 50613
Nearby schools
GreatSchools rating
- 9/10Helen A Hansen Elementary SchoolGrades: PK-6Distance: 1.7 mi
- 9/10Holmes Junior High SchoolGrades: 7-9Distance: 1.6 mi
- 7/10Cedar Falls High SchoolGrades: 10-12Distance: 2 mi
Schools provided by the listing agent
- Elementary: Hansen
- Middle: Holmes Junior High
- High: Cedar Falls High
Source: Northeast Iowa Regional BOR. This data may not be complete. We recommend contacting the local school district to confirm school assignments for this home.
Get pre-qualified for a loan
At Zillow Home Loans, we can pre-qualify you in as little as 5 minutes with no impact to your credit score.An equal housing lender. NMLS #10287.



