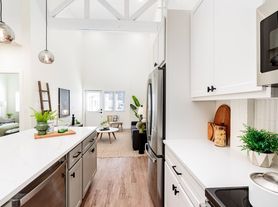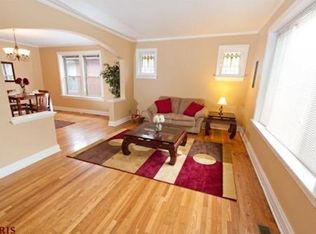$1425 / Large 2 Bedroom in the Botanical Garden District
Quiet 1st floor 2-bedroom apartment in a 3 Family Building with private front entrance.
Hidden Gem in the City.
In the city's central corridor near everything. Downtown, Central West End, The Grove, Barnes Jewish Hospital. St. Louis University.
3 Minute Walk to the Missouri Botanical Garden.
Easy access to I-44 and 64/40
Beautiful hardwood floors throughout with five closets.
Updated modern ceiling fixtures.
Brand new Floors in Kitchen with large kitchen island and two sinks for food prep.
Gas Stove Refrigerator - Dishwasher
Utility Closet with Washer / Dryer in the unit.
Large Pantry Plenty of Cabinet Space
Large Master Bedroom that easily fits King Size Bed and Dresser
Walk-In Closet in Bedroom
Brand new Floors in the Master Bathroom with both Shower and Jacuzzi tub.
Living room with beautiful working brick fireplace.
Dining Room, Office Room
2nd Bedroom with which easily fits a queen size bed and dresser.
Large Dedicated Balcony for the unit with private entrance in the back.
Assigned Parking Space on parking pad behind the building included.
Additional storage space in the basement.
Dusk to dawn exterior lighting / motion lights in the alley.
Just a few blocks away from Tower Grove Park and Dining on the Hill Walking distance to Botanical Heights restaurants.
Central Air
Security Deposit $1425, same as the rent.
Renter pays for Gas and Electric. Owner Pays Water, Sewer, Trash.
Cats OK, sorry no dogs.
No smoking inside the unit.
Apartment for rent
Accepts Zillow applications
$1,425/mo
4336 De Tonty St FLOOR 1, Saint Louis, MO 63110
2beds
2,000sqft
Price may not include required fees and charges.
Apartment
Available Fri Oct 10 2025
Cats OK
Central air
In unit laundry
Off street parking
-- Heating
What's special
Working brick fireplaceUpdated modern ceiling fixturesLarge master bedroomCentral airTwo sinksHardwood floorsOffice room
- 1 day |
- -- |
- -- |
Travel times
Facts & features
Interior
Bedrooms & bathrooms
- Bedrooms: 2
- Bathrooms: 2
- Full bathrooms: 2
Cooling
- Central Air
Appliances
- Included: Dishwasher, Dryer, Microwave, Oven, Refrigerator, Washer
- Laundry: In Unit
Features
- Walk In Closet
- Flooring: Hardwood, Tile
Interior area
- Total interior livable area: 2,000 sqft
Property
Parking
- Parking features: Off Street
- Details: Contact manager
Features
- Exterior features: Electricity not included in rent, Garbage included in rent, Gas not included in rent, Sewage included in rent, Walk In Closet, Water included in rent
Construction
Type & style
- Home type: Apartment
- Property subtype: Apartment
Utilities & green energy
- Utilities for property: Garbage, Sewage, Water
Building
Management
- Pets allowed: Yes
Community & HOA
Location
- Region: Saint Louis
Financial & listing details
- Lease term: 1 Year
Price history
| Date | Event | Price |
|---|---|---|
| 10/7/2025 | Listed for rent | $1,425-9.5%$1/sqft |
Source: Zillow Rentals | ||
| 9/18/2025 | Listing removed | $1,575$1/sqft |
Source: Zillow Rentals | ||
| 9/12/2025 | Price change | $1,575-6%$1/sqft |
Source: Zillow Rentals | ||
| 9/2/2025 | Listed for rent | $1,675$1/sqft |
Source: Zillow Rentals | ||

