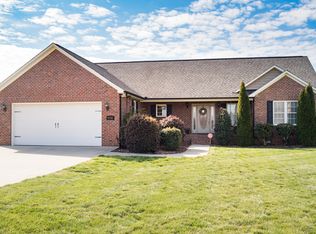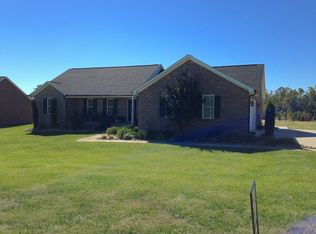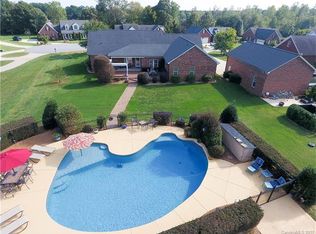Closed
$395,000
4336 Hunter Rhyne Rd #9, Lincolnton, NC 28092
3beds
1,915sqft
Single Family Residence
Built in 2007
0.52 Acres Lot
$393,300 Zestimate®
$206/sqft
$2,134 Estimated rent
Home value
$393,300
$358,000 - $433,000
$2,134/mo
Zestimate® history
Loading...
Owner options
Explore your selling options
What's special
Charming maintenance-free ranch on a large level lot, perfect for gatherings & outdoor fun! Enjoy the deck w/pergola, firepit & playground equipment, with plenty of room to entertain. Step inside to a bright, neutral interior featuring natural finish flooring, board & batten entry, vaulted ceiling & gas fireplace that enhance the open, airy feel. The spacious primary includes a stunning accent wall, hers walk-in closet and his separate closet. The bath boasts a jetted tub, separate shower & dual sinks. The open concept kitchen is ideal for cooking & entertaining, offering shaker cabinets, tile backsplash & layout w/ample granite counter space. The adjacent dining area includes a flexible space perfect for a playroom, office, sewing or reading nook. A split-bedroom floorplan provides privacy w/large secondary bedrooms, one w/walk-in closet. The laundrry6 room is located off the garage & includes a s/s sink, cabinet storage & hanging rack. The garage is creatively set up as a jungle gym.
Zillow last checked: 8 hours ago
Listing updated: September 05, 2025 at 06:06am
Listing Provided by:
Connie Hughes conniehughesnc@gmail.com,
Ameridream Realty Inc
Bought with:
Tom Humrickhouse
Humrickhouse Realty LLC
Source: Canopy MLS as distributed by MLS GRID,MLS#: 4257970
Facts & features
Interior
Bedrooms & bathrooms
- Bedrooms: 3
- Bathrooms: 2
- Full bathrooms: 2
- Main level bedrooms: 3
Primary bedroom
- Features: Ceiling Fan(s), Split BR Plan, Tray Ceiling(s), Walk-In Closet(s)
- Level: Main
Bedroom s
- Features: Ceiling Fan(s), Split BR Plan
- Level: Main
Bedroom s
- Features: Ceiling Fan(s), Split BR Plan, Walk-In Closet(s)
- Level: Main
Bathroom full
- Level: Main
Bathroom full
- Features: Garden Tub
- Level: Main
Dining room
- Level: Main
Great room
- Features: Open Floorplan, Vaulted Ceiling(s)
- Level: Main
Kitchen
- Level: Main
Kitchen
- Level: Main
Laundry
- Level: Main
Heating
- Heat Pump
Cooling
- Ceiling Fan(s), Heat Pump
Appliances
- Included: Dishwasher, Electric Range, Electric Water Heater, Self Cleaning Oven
- Laundry: Laundry Room, Sink
Features
- Whirlpool
- Flooring: Carpet, Tile, Wood
- Has basement: No
- Fireplace features: Family Room, Gas
Interior area
- Total structure area: 1,915
- Total interior livable area: 1,915 sqft
- Finished area above ground: 1,915
- Finished area below ground: 0
Property
Parking
- Total spaces: 6
- Parking features: Driveway, Attached Garage, Garage Faces Front, Garage on Main Level
- Attached garage spaces: 2
- Uncovered spaces: 4
Features
- Levels: One
- Stories: 1
- Exterior features: Fire Pit
Lot
- Size: 0.52 Acres
- Dimensions: 115 x 196 x 115 x 196
- Features: Cleared, Level
Details
- Parcel number: 83816
- Zoning: R-SF
- Special conditions: Standard
Construction
Type & style
- Home type: SingleFamily
- Architectural style: Transitional
- Property subtype: Single Family Residence
Materials
- Brick Full
- Foundation: Crawl Space
- Roof: Shingle
Condition
- New construction: No
- Year built: 2007
Utilities & green energy
- Sewer: Septic Installed
- Water: Well
Community & neighborhood
Location
- Region: Lincolnton
- Subdivision: Breckenridge
Other
Other facts
- Listing terms: Cash,Conventional,FHA,VA Loan
- Road surface type: Concrete, Paved
Price history
| Date | Event | Price |
|---|---|---|
| 9/4/2025 | Sold | $395,000-1.3%$206/sqft |
Source: | ||
| 7/21/2025 | Price change | $400,000-4.8%$209/sqft |
Source: | ||
| 7/13/2025 | Price change | $420,000-3.4%$219/sqft |
Source: | ||
| 6/12/2025 | Price change | $435,000-3.3%$227/sqft |
Source: | ||
| 5/14/2025 | Listed for sale | $450,000+80.1%$235/sqft |
Source: | ||
Public tax history
Tax history is unavailable.
Find assessor info on the county website
Neighborhood: 28092
Nearby schools
GreatSchools rating
- NAPumpkin Center ElementaryGrades: PK-2Distance: 1 mi
- 6/10North Lincoln MiddleGrades: 6-8Distance: 0.7 mi
- 6/10North Lincoln High SchoolGrades: 9-12Distance: 2.1 mi
Schools provided by the listing agent
- Elementary: Pumpkin Center
- Middle: North Lincoln
- High: North Lincoln
Source: Canopy MLS as distributed by MLS GRID. This data may not be complete. We recommend contacting the local school district to confirm school assignments for this home.
Get a cash offer in 3 minutes
Find out how much your home could sell for in as little as 3 minutes with a no-obligation cash offer.
Estimated market value$393,300
Get a cash offer in 3 minutes
Find out how much your home could sell for in as little as 3 minutes with a no-obligation cash offer.
Estimated market value
$393,300


