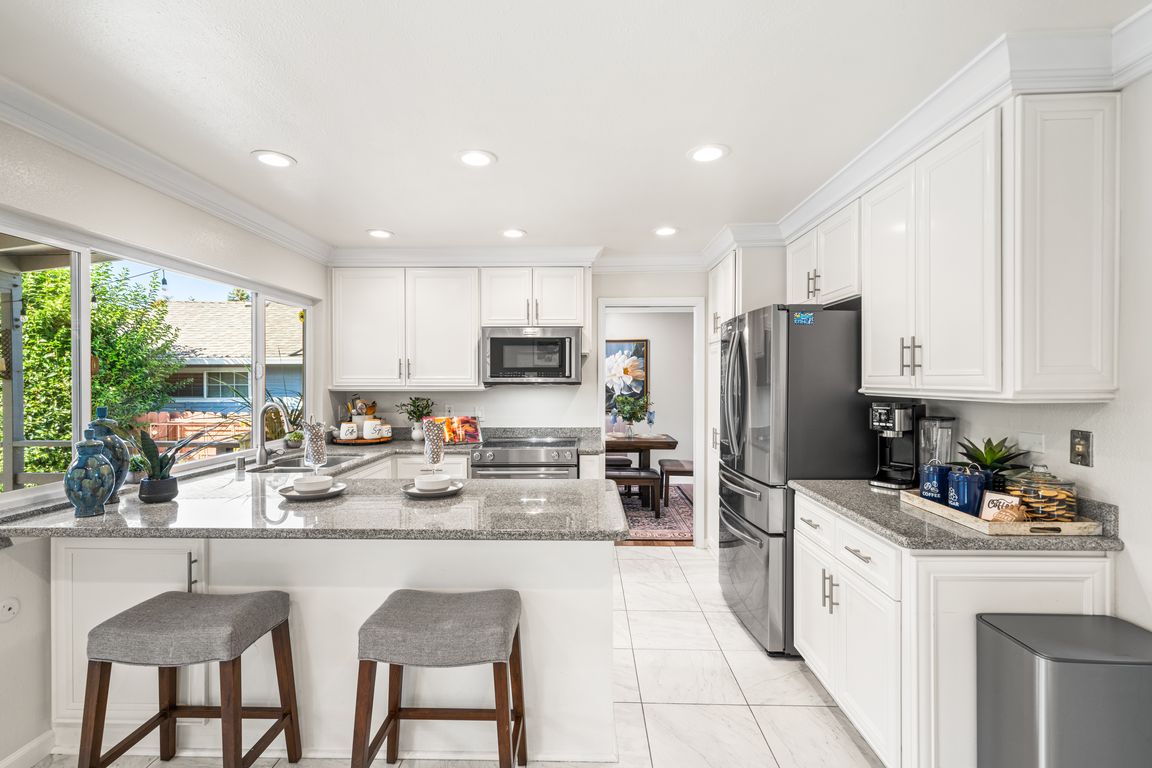Open: Sun 1pm-4pm

For sale
$1,698,000
4beds
1,948sqft
4336 Muirwood Dr, Pleasanton, CA 94588
4beds
1,948sqft
Residential, single family residence
Built in 1968
6,969 sqft
2 Garage spaces
$872 price/sqft
$40 monthly HOA fee
What's special
Sparkling solar heated poolSolar lightsPrivate backyardLower-level family roomNew fixturesFresh paintNew stone steps
Welcome to this beautifully updated EAST-FACING home in Pleasanton’s sought-after Highland Oaks neighborhood. Thoughtfully upgraded in Oct 2024, this property combines comfort, convenience, & modern style. Step inside to find fresh paint throughout the home & garage, new wood flooring, & updated crown moulding & baseboards. The expanded entry features new ...
- 17 days |
- 1,262 |
- 43 |
Source: Bay East AOR,MLS#: 41111930
Travel times
Family Room
Kitchen
Living Room
Dining Room
Bathroom
Primary Bedroom
Primary Closet
Bedroom
Bedroom
Bedroom
Deck
Laundry Room
Primary Bathroom
Foyer
Zillow last checked: 7 hours ago
Listing updated: 21 hours ago
Listed by:
Brianna Armario DRE #01967027 925-694-0802,
Keller Williams Tri-valley,
DeAnna Armario DRE #01363180 925-260-2220,
Keller Williams Tri-valley
Source: Bay East AOR,MLS#: 41111930
Facts & features
Interior
Bedrooms & bathrooms
- Bedrooms: 4
- Bathrooms: 3
- Full bathrooms: 2
- Partial bathrooms: 1
Rooms
- Room types: Main Entry, 4 Bedrooms, 2 Baths, Other
Bathroom
- Features: Stall Shower, Tile
Kitchen
- Features: Breakfast Bar, Stone Counters, Dishwasher, Eat-in Kitchen, Microwave, Oven Built-in, Refrigerator
Heating
- Forced Air, Natural Gas
Cooling
- Central Air
Appliances
- Included: Dishwasher, Microwave, Oven, Refrigerator, Dryer, Washer
- Laundry: Laundry Room
Features
- Breakfast Bar
- Flooring: Tile, Engineered Wood
- Number of fireplaces: 1
- Fireplace features: Brick, Family Room, Wood Burning
Interior area
- Total structure area: 1,948
- Total interior livable area: 1,948 sqft
Property
Parking
- Total spaces: 2
- Parking features: Attached
- Garage spaces: 2
Features
- Levels: Two
- Stories: 2
- Patio & porch: Deck, Patio, Enclosed, Front Porch
- Exterior features: Lighting
- Has private pool: Yes
- Pool features: In Ground, Solar Heat, Outdoor Pool
- Fencing: Fenced
Lot
- Size: 6,969.6 Square Feet
- Features: Landscaped, Back Yard, Landscape Front
Details
- Parcel number: 941100480
- Special conditions: Standard
Construction
Type & style
- Home type: SingleFamily
- Architectural style: Contemporary
- Property subtype: Residential, Single Family Residence
Materials
- Composition Shingles
- Roof: Composition
Condition
- Existing
- New construction: No
- Year built: 1968
Utilities & green energy
- Sewer: Public Sewer
Community & HOA
Community
- Security: Closed Circuit Camera(s)
- Subdivision: Highland Oaks
HOA
- Has HOA: Yes
- Amenities included: Clubhouse, Greenbelt, Pool, Park
- Services included: Common Area Maint, Maintenance Grounds
- HOA fee: $40 monthly
- HOA name: HIGHLAND OAKS HOA
- HOA phone: 925-417-7100
Location
- Region: Pleasanton
Financial & listing details
- Price per square foot: $872/sqft
- Tax assessed value: $1,745,000
- Price range: $1.7M - $1.7M
- Date on market: 9/18/2025
- Listing agreement: Excl Right
- Listing terms: Cash,Conventional