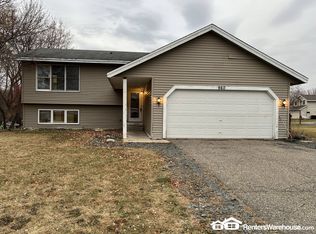Closed
$450,000
4337 Braddock Trl, Eagan, MN 55123
4beds
2,324sqft
Single Family Residence
Built in 1987
0.39 Acres Lot
$439,600 Zestimate®
$194/sqft
$2,955 Estimated rent
Home value
$439,600
$409,000 - $470,000
$2,955/mo
Zestimate® history
Loading...
Owner options
Explore your selling options
What's special
Welcome home! This charming single-family residence offers the perfect blend of comfort, style, and location. Step onto the welcoming front porch—an ideal spot to enjoy your morning coffee or relax after a long day.
Inside, you’ll love the beautifully updated kitchen, featuring quartz (Silestone) countertops and ample workspace for everyday cooking or weekend entertaining. The formal dining room sets the stage for memorable meals and gatherings. Just off the main living area, the three-season porch invites you to enjoy quiet evenings with a view of the outdoors, rain or shine.
The walk-out lower level leads directly to a spacious patio, perfect for summer barbecues or unwinding in your beautifully landscaped backyard. Whether you're gardening, playing, or simply soaking up the sun, this yard offers peace and privacy.
Located just a short distance from highly sought-after Eagan High School, this home combines convenience with a sense of community. Come on over and you will see why this one feels just right!
Zillow last checked: 8 hours ago
Listing updated: July 08, 2025 at 07:09pm
Listed by:
Keith H. Hittner 612-720-2549,
Coldwell Banker Realty,
Matt Johnson 651-925-6274
Bought with:
Ramses R Sidky
Bridge Realty, LLC
Source: NorthstarMLS as distributed by MLS GRID,MLS#: 6728105
Facts & features
Interior
Bedrooms & bathrooms
- Bedrooms: 4
- Bathrooms: 3
- Full bathrooms: 1
- 3/4 bathrooms: 1
- 1/2 bathrooms: 1
Bedroom 1
- Level: Upper
- Area: 182 Square Feet
- Dimensions: 14x13
Bedroom 2
- Level: Upper
- Area: 120 Square Feet
- Dimensions: 12x10
Bedroom 3
- Level: Upper
- Area: 143 Square Feet
- Dimensions: 13x11
Bedroom 4
- Level: Lower
- Area: 99 Square Feet
- Dimensions: 11x9
Dining room
- Level: Main
- Area: 120 Square Feet
- Dimensions: 12x10
Family room
- Level: Lower
- Area: 187 Square Feet
- Dimensions: 17x11
Kitchen
- Level: Main
- Area: 204 Square Feet
- Dimensions: 17x12
Living room
- Level: Main
- Area: 210 Square Feet
- Dimensions: 15x14
Patio
- Level: Lower
- Area: 450 Square Feet
- Dimensions: 30x15
Other
- Level: Main
- Area: 210 Square Feet
- Dimensions: 15x14
Heating
- Forced Air
Cooling
- Central Air
Appliances
- Included: Dishwasher, Disposal, Dryer, Exhaust Fan, Gas Water Heater, Microwave, Range, Refrigerator, Washer, Water Softener Owned
Features
- Basement: Finished,Concrete,Walk-Out Access
- Number of fireplaces: 1
- Fireplace features: Family Room, Gas
Interior area
- Total structure area: 2,324
- Total interior livable area: 2,324 sqft
- Finished area above ground: 1,526
- Finished area below ground: 554
Property
Parking
- Total spaces: 2
- Parking features: Attached, Garage Door Opener, Storage
- Attached garage spaces: 2
- Has uncovered spaces: Yes
Accessibility
- Accessibility features: None
Features
- Levels: Two
- Stories: 2
- Patio & porch: Covered, Deck, Front Porch, Patio, Rear Porch, Screened
- Pool features: None
- Fencing: Wood
Lot
- Size: 0.39 Acres
- Dimensions: 190 x 75 x 264 x 105
- Features: Many Trees
Details
- Foundation area: 798
- Parcel number: 104507004110
- Zoning description: Residential-Single Family
Construction
Type & style
- Home type: SingleFamily
- Property subtype: Single Family Residence
Materials
- Vinyl Siding, Frame
- Roof: Asphalt
Condition
- Age of Property: 38
- New construction: No
- Year built: 1987
Utilities & green energy
- Electric: Circuit Breakers
- Gas: Natural Gas
- Sewer: City Sewer/Connected
- Water: City Water/Connected
Community & neighborhood
Location
- Region: Eagan
- Subdivision: Lexington Pointe
HOA & financial
HOA
- Has HOA: No
Price history
| Date | Event | Price |
|---|---|---|
| 7/7/2025 | Sold | $450,000-2.2%$194/sqft |
Source: | ||
| 6/11/2025 | Pending sale | $460,000$198/sqft |
Source: | ||
| 6/6/2025 | Listed for sale | $460,000$198/sqft |
Source: | ||
Public tax history
| Year | Property taxes | Tax assessment |
|---|---|---|
| 2023 | $4,534 +6.2% | $417,500 +0.7% |
| 2022 | $4,268 +6.3% | $414,500 +15% |
| 2021 | $4,014 +7.2% | $360,400 +11.6% |
Find assessor info on the county website
Neighborhood: 55123
Nearby schools
GreatSchools rating
- 7/10Northview Elementary SchoolGrades: K-5Distance: 0.4 mi
- 8/10Dakota Hills Middle SchoolGrades: 6-8Distance: 0.4 mi
- 10/10Eagan Senior High SchoolGrades: 9-12Distance: 0.5 mi
Get a cash offer in 3 minutes
Find out how much your home could sell for in as little as 3 minutes with a no-obligation cash offer.
Estimated market value
$439,600
Get a cash offer in 3 minutes
Find out how much your home could sell for in as little as 3 minutes with a no-obligation cash offer.
Estimated market value
$439,600
