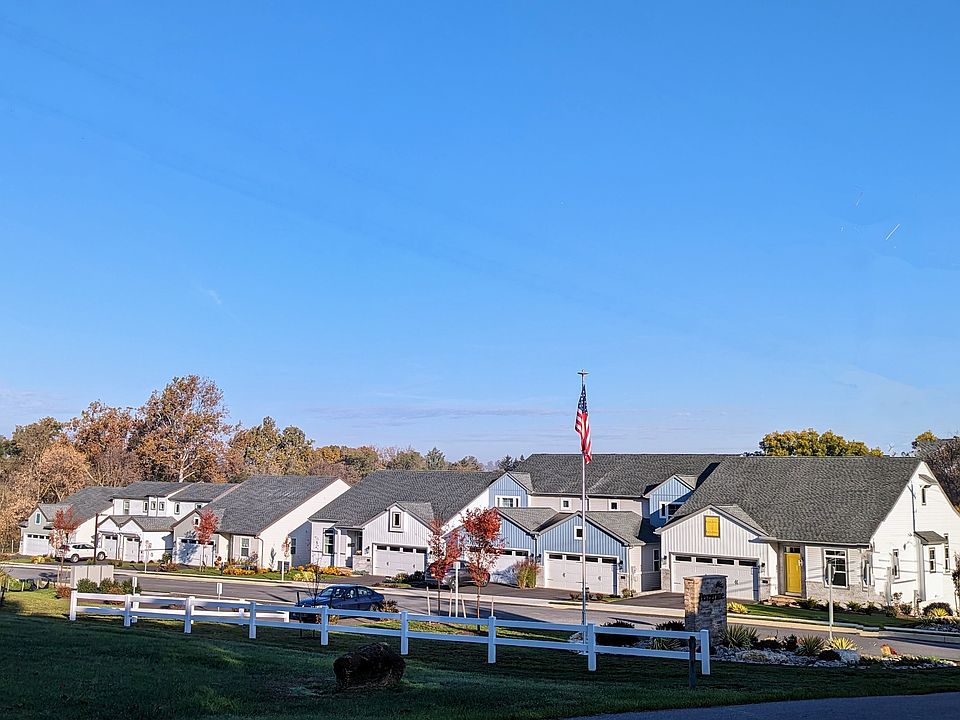The Hutton ranch home boasts a unique 42’ width with 9' ceilings, which results in very bright interior spaces. It has 2 bedrooms and 2 full baths and a study. The kitchen includes extensive cabinet space, pantry closet and peninsula with soft-close cabinets and granite countertop. The dining area can fit a good size table and is open to a large great room with an 11' high ceiling in both the dining and great room with beautiful transom windows and a cozy gas fireplace. Off the great room is the very roomy owner’s bedroom with an attached owner’s bath with a 6' double bowl vanity and 5' shower, and large walk-in closet. The laundry room with a laundry tub leads to the oversized 2-car garage with room for storage. Enjoy outdoor entertaining on the 10x 12 composite deck. All homes in Peregrine feature Superior Wall basements and this home is a walk-out at a premium location with no homes directly behind. This home is in Phase 2 and construction is underway, but there is still time to pick the interior finishes to make the home unique to you! Please stop in during our model open house daily 1-4 except Saturdays or by appointment. Estimated delivery timeframe is Jan/Feb '26
Pending
$511,976
4337 Heather Ln #41, Columbia, PA 17512
2beds
1,718sqft
Townhouse
Built in 2025
-- sqft lot
$512,100 Zestimate®
$298/sqft
$160/mo HOA
What's special
Very bright interior spacesLaundry tubTransom windowsLaundry roomLarge great roomPeninsula with soft-close cabinetsCozy gas fireplace
Call: (223) 217-2724
- 55 days |
- 39 |
- 2 |
Zillow last checked: 7 hours ago
Listing updated: September 23, 2025 at 09:12am
Listed by:
Heather Fremont 717-278-0366,
Millfield Realty
Source: Bright MLS,MLS#: PALA2074830
Travel times
Schedule tour
Facts & features
Interior
Bedrooms & bathrooms
- Bedrooms: 2
- Bathrooms: 2
- Full bathrooms: 2
- Main level bathrooms: 2
- Main level bedrooms: 2
Rooms
- Room types: Dining Room, Primary Bedroom, Bedroom 2, Kitchen, Foyer, Study, Great Room, Laundry, Bathroom 2, Primary Bathroom
Primary bedroom
- Features: Flooring - Carpet, Walk-In Closet(s)
- Level: Main
- Area: 238 Square Feet
- Dimensions: 17 x 14
Bedroom 2
- Features: Flooring - Carpet
- Level: Main
- Area: 154 Square Feet
- Dimensions: 14 x 11
Primary bathroom
- Features: Double Sink, Flooring - Tile/Brick
- Level: Main
Bathroom 2
- Level: Main
Dining room
- Features: Flooring - Luxury Vinyl Plank
- Level: Main
- Area: 160 Square Feet
- Dimensions: 10 x 16
Foyer
- Features: Flooring - Luxury Vinyl Plank
- Level: Main
Great room
- Features: Cathedral/Vaulted Ceiling, Ceiling Fan(s), Fireplace - Gas, Flooring - Carpet
- Level: Main
- Area: 304 Square Feet
- Dimensions: 19 x 16
Kitchen
- Features: Kitchen - Gas Cooking, Eat-in Kitchen, Kitchen Island, Granite Counters, Flooring - Luxury Vinyl Plank
- Level: Main
- Area: 169 Square Feet
- Dimensions: 13 x 13
Laundry
- Level: Main
Study
- Level: Main
- Area: 154 Square Feet
- Dimensions: 14 x 11
Heating
- Forced Air, Propane
Cooling
- Central Air, Electric
Appliances
- Included: Disposal, Dishwasher, Built-In Range, Microwave, Ice Maker, Electric Water Heater
- Laundry: Laundry Room
Features
- Ceiling Fan(s), Dining Area, Open Floorplan, Kitchen Island, Pantry, Recessed Lighting, Walk-In Closet(s)
- Basement: Walk-Out Access,Full,Windows
- Number of fireplaces: 1
Interior area
- Total structure area: 3,076
- Total interior livable area: 1,718 sqft
- Finished area above ground: 1,718
Property
Parking
- Total spaces: 4
- Parking features: Oversized, Garage Door Opener, Attached, Driveway
- Attached garage spaces: 2
- Uncovered spaces: 2
Accessibility
- Accessibility features: 2+ Access Exits
Features
- Levels: One
- Stories: 1
- Pool features: None
- Has view: Yes
- View description: Other
Details
- Additional structures: Above Grade
- Parcel number: NO TAX RECORD
- Zoning: RESIDENTIAL
- Special conditions: Standard
Construction
Type & style
- Home type: Townhouse
- Architectural style: Contemporary
- Property subtype: Townhouse
Materials
- Frame
- Foundation: Other, Passive Radon Mitigation
Condition
- Excellent
- New construction: Yes
- Year built: 2025
Details
- Builder name: Millfield Construction Company
Utilities & green energy
- Sewer: Public Sewer
- Water: Public
Community & HOA
Community
- Security: Fire Sprinkler System
- Subdivision: Peregrine
HOA
- Has HOA: Yes
- Services included: Maintenance Grounds, Snow Removal, Common Area Maintenance, Insurance, Management
- HOA fee: $160 monthly
- HOA name: PEREGRINE HOMEOWNERS ASSOCIATION
Location
- Region: Columbia
- Municipality: WEST HEMPFIELD TWP
Financial & listing details
- Price per square foot: $298/sqft
- Annual tax amount: $8,300
- Date on market: 8/14/2025
- Listing agreement: Exclusive Right To Sell
- Ownership: Fee Simple
About the community
Award Winning Peregrine is a 70 unit upscale townhome community located in the beautiful countryside of West Hempfield Township close to conveniences and minutes to Rte 30 and 283. The floor plans are unique and most are first floor living. The Builder is Millfield Construction Company who has been building luxury homes and townhomes in Lancaster, Lebanon and York counties for over 35 years.
Source: Millfield Construction Company

