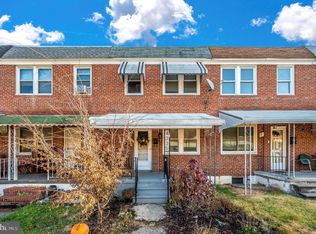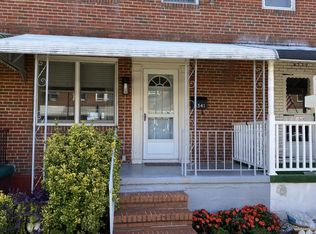Sold for $180,000 on 04/29/25
$180,000
4337 Newport Ave, Baltimore, MD 21211
2beds
1,048sqft
Townhouse
Built in 1947
-- sqft lot
$184,700 Zestimate®
$172/sqft
$1,618 Estimated rent
Home value
$184,700
$159,000 - $214,000
$1,618/mo
Zestimate® history
Loading...
Owner options
Explore your selling options
What's special
Nestled in the heart of Hampden, this northwest-facing brick colonial row home is brimming with potential! Featuring hardwood floors, 8-foot ceilings, and a seamless flow from the living and dining areas into the kitchen—complete with stainless steel appliances, a decorative glass tile backsplash, and ample storage. Step outside to a private deck, perfect for entertaining. Upstairs, you’ll find two spacious bedrooms: a primary suite with double closets, a custom organizing system, and an updated hall bath. The fully fenced yard adds to the charm. Built in 1947, this home retains its classic character while offering a fantastic opportunity for customization. You'll enjoy the best city living with its unbeatable location near Falls Rd, I-695, I-83, 34th Street, and downtown Baltimore—including the Inner Harbor, Camden Yards, and M&T Bank Stadium. Don’t miss this chance to create your dream space in one of Baltimore’s most vibrant communities!
Zillow last checked: 8 hours ago
Listing updated: May 06, 2025 at 05:25am
Listed by:
Henry Olaya 609-287-3417,
Northrop Realty
Bought with:
Chris Blizzard
Douglas Realty, LLC
Source: Bright MLS,MLS#: MDBA2137658
Facts & features
Interior
Bedrooms & bathrooms
- Bedrooms: 2
- Bathrooms: 1
- Full bathrooms: 1
Primary bedroom
- Features: Flooring - HardWood, Built-in Features
- Level: Upper
- Area: 165 Square Feet
- Dimensions: 15 x 11
Bedroom 2
- Features: Flooring - HardWood
- Level: Upper
- Area: 120 Square Feet
- Dimensions: 12 x 10
Dining room
- Features: Flooring - HardWood
- Level: Main
- Area: 88 Square Feet
- Dimensions: 11 x 8
Family room
- Features: Flooring - Other, Built-in Features
- Level: Lower
- Area: 210 Square Feet
- Dimensions: 15 x 14
Kitchen
- Features: Flooring - Other
- Level: Main
- Area: 77 Square Feet
- Dimensions: 11 x 7
Living room
- Features: Flooring - HardWood
- Level: Main
- Area: 168 Square Feet
- Dimensions: 14 x 12
Heating
- Forced Air, Natural Gas
Cooling
- Central Air, Electric
Appliances
- Included: Dishwasher, Dryer, Freezer, Ice Maker, Self Cleaning Oven, Oven, Oven/Range - Gas, Refrigerator, Stainless Steel Appliance(s), Washer, Water Heater, Gas Water Heater
- Laundry: Dryer In Unit, Has Laundry, Lower Level, Washer In Unit
Features
- Formal/Separate Dining Room, Bathroom - Tub Shower, Built-in Features, Floor Plan - Traditional, Dry Wall, Wood Walls
- Flooring: Hardwood, Other, Wood
- Windows: Double Pane Windows, Double Hung, Screens, Vinyl Clad
- Basement: Connecting Stairway,Partially Finished,Heated,Improved,Interior Entry,Exterior Entry,Walk-Out Access,Windows
- Has fireplace: No
Interior area
- Total structure area: 1,248
- Total interior livable area: 1,048 sqft
- Finished area above ground: 832
- Finished area below ground: 216
Property
Parking
- Parking features: On Street, Alley Access
- Has uncovered spaces: Yes
Accessibility
- Accessibility features: None
Features
- Levels: Three
- Stories: 3
- Patio & porch: Deck, Porch
- Exterior features: Lighting
- Pool features: None
- Fencing: Back Yard,Chain Link
- Has view: Yes
- View description: Garden
Lot
- Features: Landscaped
Details
- Additional structures: Above Grade, Below Grade
- Parcel number: 0327134790 064
- Zoning: R-7
- Special conditions: Standard
Construction
Type & style
- Home type: Townhouse
- Architectural style: Traditional
- Property subtype: Townhouse
Materials
- Brick
- Foundation: Slab
- Roof: Shingle
Condition
- Very Good
- New construction: No
- Year built: 1947
Utilities & green energy
- Sewer: Public Sewer
- Water: Public
Community & neighborhood
Security
- Security features: Main Entrance Lock, Smoke Detector(s)
Location
- Region: Baltimore
- Subdivision: Medfield
- Municipality: Baltimore City
Other
Other facts
- Listing agreement: Exclusive Right To Sell
- Ownership: Fee Simple
Price history
| Date | Event | Price |
|---|---|---|
| 4/29/2025 | Sold | $180,000$172/sqft |
Source: | ||
| 3/28/2025 | Pending sale | $180,000$172/sqft |
Source: | ||
| 3/25/2025 | Price change | $180,000-5.3%$172/sqft |
Source: | ||
| 3/6/2025 | Listed for sale | $190,000+11.8%$181/sqft |
Source: | ||
| 8/15/2019 | Sold | $170,000+3%$162/sqft |
Source: Public Record | ||
Public tax history
| Year | Property taxes | Tax assessment |
|---|---|---|
| 2025 | -- | $155,167 +7.2% |
| 2024 | $3,417 | $144,800 |
| 2023 | $3,417 | $144,800 |
Find assessor info on the county website
Neighborhood: Medfield
Nearby schools
GreatSchools rating
- 7/10Medfield Heights Elementary SchoolGrades: PK-7Distance: 0.1 mi
- 10/10Baltimore Polytechnic InstituteGrades: 9-12Distance: 0.4 mi
- 5/10Western High SchoolGrades: 9-12Distance: 0.4 mi
Schools provided by the listing agent
- District: Baltimore City Public Schools
Source: Bright MLS. This data may not be complete. We recommend contacting the local school district to confirm school assignments for this home.

Get pre-qualified for a loan
At Zillow Home Loans, we can pre-qualify you in as little as 5 minutes with no impact to your credit score.An equal housing lender. NMLS #10287.
Sell for more on Zillow
Get a free Zillow Showcase℠ listing and you could sell for .
$184,700
2% more+ $3,694
With Zillow Showcase(estimated)
$188,394
