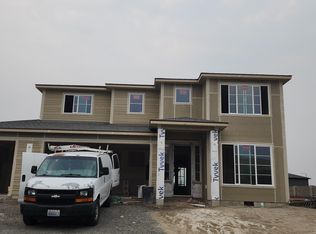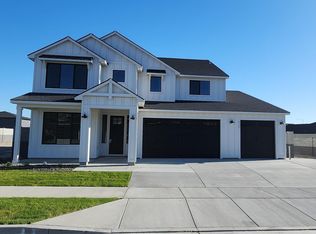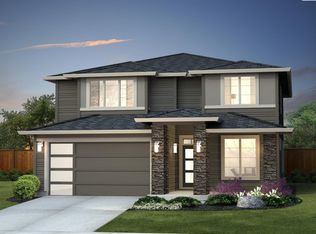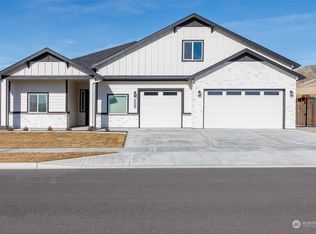Sold for $780,106 on 06/18/25
$780,106
4337 Potlatch St, Richland, WA 99352
4beds
3,631sqft
Single Family Residence
Built in 2024
0.28 Acres Lot
$783,400 Zestimate®
$215/sqft
$4,206 Estimated rent
Home value
$783,400
$736,000 - $830,000
$4,206/mo
Zestimate® history
Loading...
Owner options
Explore your selling options
What's special
MLS# 275353 This distinctive plan is an entertainer’s dream, offering two stories of impressive living space, and comes with a 3-car garage. A warm entryway with a double-doored den/office welcomes you into the home. Continue through the entryway into the open dining and great room where a focal fireplace warms the space. The kitchen offers a generous center-island/eating bar and features a slider door that leads to a spacious covered patio. This kitchen features KitchenAid Gas Cooktop/Wall oven and a shaker hood with quartz countertops. The main floor flex suite includes a full bath and closet. The second story features 2 bedrooms, owner’s retreat, full bath with double vanity, a sizable flex room and laundry room with upper and lower cabinets with sink. The owner’s retreat offers a large walk-in closet and a luxurious master bath. Backyard Landscaping and block fencing included. One garage door opener included! Trusted Lender Incentive Now Available! Use of preferred lenders can trigger maximum incentives. Please contact agent, Kira Woods/Windermere Group One
Zillow last checked: 8 hours ago
Listing updated: June 19, 2025 at 12:05pm
Listed by:
Kira Woods,
Windermere Group One/Tri-Cities
Bought with:
Justin Lawrence, 122479
Redfin
Source: PACMLS,MLS#: 275353
Facts & features
Interior
Bedrooms & bathrooms
- Bedrooms: 4
- Bathrooms: 4
- Full bathrooms: 3
- 1/2 bathrooms: 1
Heating
- Ceiling, Electric, Forced Air, Heat Pump, Furnace
Cooling
- Central Air, Heat Pump
Appliances
- Included: Cooktop, Dishwasher, Disposal, Microwave, Range
Features
- Flooring: Carpet, Laminate, Tile
- Windows: Double Pane Windows
- Basement: None
- Has fireplace: Yes
- Fireplace features: Electric, Living Room
Interior area
- Total structure area: 3,631
- Total interior livable area: 3,631 sqft
Property
Parking
- Total spaces: 3
- Parking features: Attached, Garage Door Opener, See Remarks, 3 car
- Attached garage spaces: 3
Features
- Levels: 2 Story
- Stories: 2
- Patio & porch: Patio/Covered, Porch
- Exterior features: Irrigation
- Fencing: Fenced
- Has view: Yes
Lot
- Size: 0.28 Acres
- Features: HO Warranty Included, Located in City Limits, Professionally Landscaped, Plat Map - Approved
Details
- Parcel number: 132983070000021
- Zoning description: Residential
Construction
Type & style
- Home type: SingleFamily
- Property subtype: Single Family Residence
Materials
- Concrete Board, Lap
- Foundation: Crawl Space
- Roof: Comp Shingle
Condition
- Under Construction
- New construction: Yes
- Year built: 2024
Details
- Warranty included: Yes
Utilities & green energy
- Water: Public
- Utilities for property: Sewer Connected
Community & neighborhood
Location
- Region: Richland
- Subdivision: West Vineyard Estates
HOA & financial
HOA
- Has HOA: Yes
- HOA fee: $35 monthly
Other
Other facts
- Listing terms: Cash,Conventional,FHA,VA Loan
- Road surface type: Paved
Price history
| Date | Event | Price |
|---|---|---|
| 6/18/2025 | Sold | $780,106-6%$215/sqft |
Source: | ||
| 6/11/2025 | Pending sale | $829,900$229/sqft |
Source: | ||
| 5/1/2025 | Price change | $829,900-1.2%$229/sqft |
Source: New Tradition Homes | ||
| 4/3/2025 | Price change | $839,900-1.2%$231/sqft |
Source: | ||
| 2/20/2025 | Price change | $849,900-0.6%$234/sqft |
Source: New Tradition Homes | ||
Public tax history
| Year | Property taxes | Tax assessment |
|---|---|---|
| 2024 | $7,248 +452.7% | $783,310 +459.5% |
| 2023 | $1,311 +99.3% | $140,000 +115.4% |
| 2022 | $658 | $65,000 |
Find assessor info on the county website
Neighborhood: 99352
Nearby schools
GreatSchools rating
- 8/10White Bluffs Elementary SchoolGrades: PK-5Distance: 1.8 mi
- 7/10Leona Libby Middle SchoolGrades: 6-8Distance: 4 mi
- 7/10Richland High SchoolGrades: 9-12Distance: 4.5 mi

Get pre-qualified for a loan
At Zillow Home Loans, we can pre-qualify you in as little as 5 minutes with no impact to your credit score.An equal housing lender. NMLS #10287.



