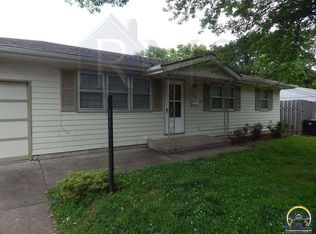Sold on 09/18/23
Price Unknown
4337 SW 30th Ter, Topeka, KS 66614
3beds
1,732sqft
Single Family Residence, Residential
Built in 1966
8,276.4 Square Feet Lot
$199,000 Zestimate®
$--/sqft
$1,542 Estimated rent
Home value
$199,000
$189,000 - $211,000
$1,542/mo
Zestimate® history
Loading...
Owner options
Explore your selling options
What's special
Don't miss your chance at this great Southwest home! This 3 bedroom and 2 full bath has a great sized fenced backyard. Enjoy drinking your morning coffee or watching the dogs run while you sit under the large screened in porch. Nice sized kitchen with eat in dining space. There is a nice rec room space in the basement along with a full bathroom. Cozy up by the fireplace just in time for Fall and Winter. You'll enjoy the quiet street and being close to many amenities and highway access. Schedule your showing today!
Zillow last checked: 8 hours ago
Listing updated: September 18, 2023 at 11:38am
Listed by:
Amber Smith 785-969-0963,
KW One Legacy Partners, LLC
Bought with:
Ashley Behrens, 00247606
KW One Legacy Partners, LLC
Source: Sunflower AOR,MLS#: 230480
Facts & features
Interior
Bedrooms & bathrooms
- Bedrooms: 3
- Bathrooms: 2
- Full bathrooms: 2
Primary bedroom
- Level: Upper
- Area: 189.21
- Dimensions: 11.9 x 15.9
Bedroom 2
- Level: Upper
- Area: 137.86
- Dimensions: 12.2 x 11.3
Bedroom 3
- Level: Upper
- Area: 69.68
- Dimensions: 9.8 x 7.11
Dining room
- Level: Upper
- Area: 113.85
- Dimensions: 11.5 x 9.9
Kitchen
- Level: Upper
- Area: 93.27
- Dimensions: 8.11 x 11.5
Laundry
- Level: Basement
- Area: 79.12
- Dimensions: 9.2 x 8.6
Living room
- Level: Upper
- Area: 255.21
- Dimensions: 18.10 x 14.10
Recreation room
- Level: Basement
- Area: 223.53
- Dimensions: 22.11 x 10.11
Heating
- Natural Gas
Cooling
- Central Air
Appliances
- Included: Electric Range, Refrigerator
- Laundry: In Basement, Separate Room
Features
- Flooring: Hardwood, Vinyl, Ceramic Tile, Laminate, Carpet
- Basement: Concrete,Partially Finished
- Number of fireplaces: 1
- Fireplace features: One, Living Room
Interior area
- Total structure area: 1,732
- Total interior livable area: 1,732 sqft
- Finished area above ground: 1,170
- Finished area below ground: 562
Property
Parking
- Parking features: Attached
- Has attached garage: Yes
Features
- Patio & porch: Screened
- Fencing: Fenced
Lot
- Size: 8,276 sqft
Details
- Additional structures: Shed(s)
- Parcel number: R58678
- Special conditions: Standard,Arm's Length
Construction
Type & style
- Home type: SingleFamily
- Architectural style: Raised Ranch
- Property subtype: Single Family Residence, Residential
Materials
- Frame
- Roof: Composition
Condition
- Year built: 1966
Utilities & green energy
- Water: Public
Community & neighborhood
Location
- Region: Topeka
- Subdivision: County Fair Est
Price history
| Date | Event | Price |
|---|---|---|
| 9/18/2023 | Sold | -- |
Source: | ||
| 8/19/2023 | Pending sale | $154,000$89/sqft |
Source: | ||
| 8/15/2023 | Listed for sale | $154,000$89/sqft |
Source: | ||
Public tax history
| Year | Property taxes | Tax assessment |
|---|---|---|
| 2025 | -- | $21,636 +8% |
| 2024 | $2,811 +48.6% | $20,033 +50.7% |
| 2023 | $1,892 +7.5% | $13,290 +11% |
Find assessor info on the county website
Neighborhood: Crestview
Nearby schools
GreatSchools rating
- 5/10Mceachron Elementary SchoolGrades: PK-5Distance: 0.1 mi
- 6/10Marjorie French Middle SchoolGrades: 6-8Distance: 0.9 mi
- 3/10Topeka West High SchoolGrades: 9-12Distance: 1.5 mi
Schools provided by the listing agent
- Elementary: McEachron Elementary School/USD 501
- Middle: French Middle School/USD 501
- High: Topeka West High School/USD 501
Source: Sunflower AOR. This data may not be complete. We recommend contacting the local school district to confirm school assignments for this home.
