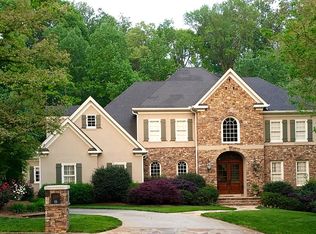Handsome brick home in Historic Brookhaven on quiet cul-de-sac w/central common area exclusively for Town Commons Circle residents. Built in 1991 & owned by only one family. Traditional flr plan, 2 separate staircases: 1st leads to upst w/mas ste including study/sitting rm w/fplc, bath w/steam shower, jacuzzi tub & walk-in closet; 2 addt'l upst bdrms sharing lg full bath. 2nd staircase from kitchen to bdrm & full bath. Lg fam rm w/fplc & open to huge screened porch. Daylt basement w/lg common rm, 5th bdrm & full bath, 2 addt'l rms for media or storage.
This property is off market, which means it's not currently listed for sale or rent on Zillow. This may be different from what's available on other websites or public sources.
