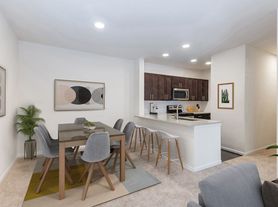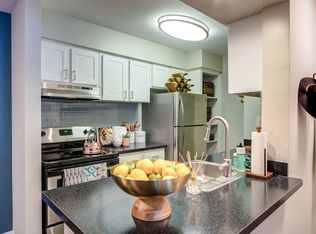Stunning Townhouse-Style Condo in Ridges at Belmont Country Club
Discover this exquisite townhouse-style condo nestled in the prestigious Ridges at Belmont Country Club, boasting an enviable location with access to premier amenities. This beautifully maintained home showcases a remodeled primary bath, gleaming new flooring, an efficient HVAC system, and a modern water heater, ensuring comfort and style. The open-concept main level creates an inviting space for gatherings, complemented by a charming outdoor balcony perfect for unwinding. Upstairs, two spacious primary suites each feature their own full bath, while a convenient half bath enhances the lower level. The property includes an attached one-car garage and private driveway parking for added convenience. Enjoy proximity to the scenic W&OD Trail and the vibrant social offerings of Belmont Country Club, with top-tier shopping and dining at Whole Foods Market and One Loudoun just minutes away. Ideally situated near major commuter routes, Dulles Airport, and acclaimed Loudoun schools, this home blends luxury and convenience seamlessly. Basic Cable & Internet are included in the Association Fee. Less than 5 Miles to the Ashburn Metro Station, and approximately 11 Miles to Dulles International Airport. More details and options provided upon application.
Apartment for rent
$2,700/mo
43371 Locust Dale Ter UNIT 107, Ashburn, VA 20147
2beds
1,167sqft
Price may not include required fees and charges.
Apartment
Available Mon Dec 8 2025
Cats, dogs OK
Ceiling fan
In unit laundry
1 Attached garage space parking
-- Heating
What's special
Charming outdoor balconyOpen-concept main levelModern water heaterEfficient hvac systemSpacious primary suitesGleaming new flooringRemodeled primary bath
- 1 day |
- -- |
- -- |
Learn more about the building:
Travel times
Looking to buy when your lease ends?
Consider a first-time homebuyer savings account designed to grow your down payment with up to a 6% match & a competitive APY.
Facts & features
Interior
Bedrooms & bathrooms
- Bedrooms: 2
- Bathrooms: 2
- Full bathrooms: 1
- 1/2 bathrooms: 1
Rooms
- Room types: Pantry, Walk In Closet
Cooling
- Ceiling Fan
Appliances
- Included: Dishwasher, Disposal, Dryer, Microwave, Range Oven, Refrigerator, Washer
- Laundry: In Unit
Features
- Ceiling Fan(s), Large Closets, Walk-In Closet(s)
- Flooring: Carpet, Hardwood
- Has basement: Yes
Interior area
- Total interior livable area: 1,167 sqft
Property
Parking
- Total spaces: 1
- Parking features: Attached
- Has attached garage: Yes
- Details: Contact manager
Features
- Exterior features: Cable included in rent, Internet included in rent
Details
- Parcel number: 115186519007
Construction
Type & style
- Home type: Apartment
- Property subtype: Apartment
Condition
- Year built: 2008
Utilities & green energy
- Utilities for property: Cable, Internet
Building
Management
- Pets allowed: Yes
Community & HOA
Community
- Features: Pool
HOA
- Amenities included: Pool
Location
- Region: Ashburn
Financial & listing details
- Lease term: Lease: 12-24 Months Lease Term Deposit: One month's rent.
Price history
| Date | Event | Price |
|---|---|---|
| 11/6/2025 | Listed for rent | $2,700$2/sqft |
Source: Zillow Rentals | ||
| 11/8/2024 | Listing removed | $2,700$2/sqft |
Source: Zillow Rentals | ||
| 11/5/2024 | Listed for rent | $2,700+45.9%$2/sqft |
Source: Zillow Rentals | ||
| 3/19/2024 | Sold | $410,000$351/sqft |
Source: | ||
| 2/28/2024 | Pending sale | $410,000$351/sqft |
Source: | ||

