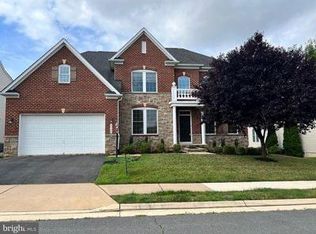This brick-front beauty in sought-after Westmoore offers the perfect blend of style, space, and convenience. With 4 bedrooms, 3 full baths, 2 half baths, and a 2-car garage, you'll have room for everyone and everything. Inside, the open-concept main level shines with hardwood floors, abundant natural light, and a showstopper kitchen featuring an oversized island, large pantry, and premium cabinetry, perfect for both everyday living and entertaining. Relax in the spacious living room or step out to the covered balcony for morning coffee. The entry level offers a versatile flex room. It's perfect for a home office, gym, or playroom plus a convenient half bath and custom built-in storage off the garage. Upstairs, the luxurious primary suite provides two very spacious walk-in closets and a spa-like bath with soaking tub, large shower, and dual vanities. Two additional bedrooms share a stylish hall bath with double sinks. The top floor features a private bedroom and a full bath, plus a second flex space. It would be great as a media room, or a second office, and it gives you access to the rooftop terrace. Westmoore's resort-style amenities include a pool, clubhouse, fitness center, lake, walking trails, playgrounds, and more all just 1 mile from the Silver Line Metro and minutes to shopping, dining, and everything Loudoun County offers. Move-in ready, meticulously maintained, and designed for modern living this home is ready to impress. Applications will be reviewed in the order that they are received, but please know that applications are not reviewed on weekends. Pets are on a case-by-case basis and there is a non-refundable $500 pet fee. All occupants age 18 or older are required to submit an application.
Townhouse for rent
$4,200/mo
43372 Whitehead Ter, Ashburn, VA 20148
4beds
3,419sqft
Price may not include required fees and charges.
Townhouse
Available now
Cats, dogs OK
Central air, electric
In unit laundry
2 Attached garage spaces parking
Natural gas, heat pump
What's special
- 8 days
- on Zillow |
- -- |
- -- |
Travel times
Looking to buy when your lease ends?
See how you can grow your down payment with up to a 6% match & 4.15% APY.
Facts & features
Interior
Bedrooms & bathrooms
- Bedrooms: 4
- Bathrooms: 5
- Full bathrooms: 3
- 1/2 bathrooms: 2
Rooms
- Room types: Dining Room, Family Room, Office
Heating
- Natural Gas, Heat Pump
Cooling
- Central Air, Electric
Appliances
- Included: Dishwasher, Disposal, Dryer, Microwave, Oven, Range, Stove, Washer
- Laundry: In Unit, Upper Level
Features
- Combination Kitchen/Dining, Combination Kitchen/Living, Family Room Off Kitchen, Kitchen Island, Open Floorplan, Pantry, Upgraded Countertops
- Flooring: Carpet
Interior area
- Total interior livable area: 3,419 sqft
Property
Parking
- Total spaces: 2
- Parking features: Attached, Covered
- Has attached garage: Yes
- Details: Contact manager
Features
- Exterior features: Contact manager
Details
- Parcel number: 120187110000
Construction
Type & style
- Home type: Townhouse
- Architectural style: Contemporary
- Property subtype: Townhouse
Condition
- Year built: 2017
Utilities & green energy
- Utilities for property: Garbage
Building
Management
- Pets allowed: Yes
Community & HOA
Community
- Features: Clubhouse, Pool
HOA
- Amenities included: Pool
Location
- Region: Ashburn
Financial & listing details
- Lease term: Contact For Details
Price history
| Date | Event | Price |
|---|---|---|
| 8/17/2025 | Listed for rent | $4,200+5%$1/sqft |
Source: Bright MLS #VALO2104798 | ||
| 8/5/2025 | Price change | $874,000-2.8%$256/sqft |
Source: | ||
| 7/9/2025 | Price change | $899,000+5.9%$263/sqft |
Source: | ||
| 6/30/2023 | Listing removed | -- |
Source: Bright MLS #VALO2052412 | ||
| 6/21/2023 | Listed for rent | $4,000$1/sqft |
Source: Bright MLS #VALO2052412 | ||
![[object Object]](https://photos.zillowstatic.com/fp/1fd2b910819e37d2e31a90ca5b1407a7-p_i.jpg)
