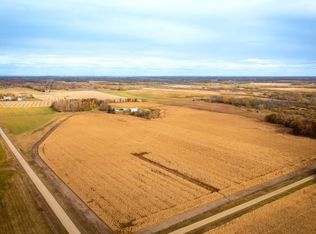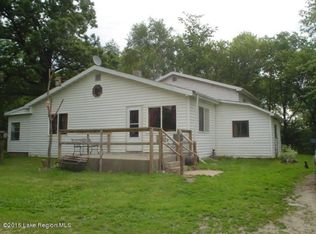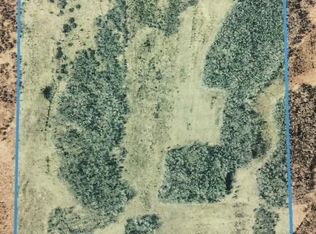Closed
$399,000
43374 Otter Tail Line Rd, Bertha, MN 56437
3beds
2,175sqft
Single Family Residence
Built in 2013
22.67 Acres Lot
$447,200 Zestimate®
$183/sqft
$2,584 Estimated rent
Home value
$447,200
$425,000 - $474,000
$2,584/mo
Zestimate® history
Loading...
Owner options
Explore your selling options
What's special
Large, rural building site with newer "shouse"! If you are looking for a newer home that offers 3+ bedrooms, 3 baths, and an open floor plan, this is the home for you. Enjoy main floor living with the kitchen open to the living room and dining area; main floor master bedroom; main floor 3/4 bath and separate laundry; as well as additional bedroom or office space. Guests or family can enjoy the spacious second floor with separate bedroom; huge bath with storage area; and large open area that could be utilized as an additional bedroom or play space. There are many extras to enjoy including warm feet in the winter due to heated floors in the garage and first floor rooms; separate thermostats on the second floor; kitchen appliances; reverse osmosis system; ceiling fans; garage door openers; open patio at front entry and more! This is an attractive, well-kept home on a large acreage
Zillow last checked: 8 hours ago
Listing updated: May 06, 2025 at 11:30am
Listed by:
David H Berglund 651-283-6346,
Ryzo Commercial Realty
Bought with:
Carole Anne Rognstad
eXp Realty
Source: NorthstarMLS as distributed by MLS GRID,MLS#: 6408800
Facts & features
Interior
Bedrooms & bathrooms
- Bedrooms: 3
- Bathrooms: 3
- Full bathrooms: 1
- 3/4 bathrooms: 2
Bedroom 1
- Level: Main
Bedroom 2
- Level: Main
Bedroom 3
- Level: Upper
Dining room
- Level: Main
Kitchen
- Level: Main
Laundry
- Level: Main
Living room
- Level: Main
Heating
- Baseboard, Radiant Floor
Cooling
- Window Unit(s)
Appliances
- Included: Cooktop, Dishwasher, Refrigerator
Features
- Basement: None
Interior area
- Total structure area: 2,175
- Total interior livable area: 2,175 sqft
- Finished area above ground: 2,175
- Finished area below ground: 0
Property
Parking
- Total spaces: 8
- Parking features: Attached, Garage
- Attached garage spaces: 8
- Details: Garage Dimensions (36X40)
Accessibility
- Accessibility features: No Stairs External
Features
- Levels: Two
- Stories: 2
Lot
- Size: 22.67 Acres
Details
- Foundation area: 2175
- Parcel number: 020006300
- Zoning description: Agriculture
Construction
Type & style
- Home type: SingleFamily
- Property subtype: Single Family Residence
Materials
- Metal Siding
Condition
- Age of Property: 12
- New construction: No
- Year built: 2013
Utilities & green energy
- Gas: Propane
- Sewer: Septic System Compliant - Yes
- Water: Private
Community & neighborhood
Location
- Region: Bertha
HOA & financial
HOA
- Has HOA: No
Price history
| Date | Event | Price |
|---|---|---|
| 11/28/2023 | Sold | $399,000$183/sqft |
Source: | ||
| 10/24/2023 | Pending sale | $399,000$183/sqft |
Source: | ||
| 6/1/2023 | Price change | $399,000-4.8%$183/sqft |
Source: | ||
| 10/20/2022 | Listed for sale | $419,000+91.6%$193/sqft |
Source: National Land Realty Report a problem | ||
| 11/4/2020 | Sold | $218,645$101/sqft |
Source: Public Record Report a problem | ||
Public tax history
| Year | Property taxes | Tax assessment |
|---|---|---|
| 2025 | $3,130 +37.2% | $376,100 0% |
| 2024 | $2,282 +55.4% | $376,200 +24.9% |
| 2023 | $1,468 -14.1% | $301,100 -2.6% |
Find assessor info on the county website
Neighborhood: 56437
Nearby schools
GreatSchools rating
- 5/10Bertha Elementary SchoolGrades: PK-6Distance: 3.8 mi
- 5/10Bertha SecondaryGrades: 7-12Distance: 3.8 mi
Get pre-qualified for a loan
At Zillow Home Loans, we can pre-qualify you in as little as 5 minutes with no impact to your credit score.An equal housing lender. NMLS #10287.


