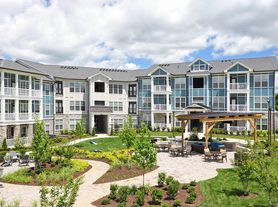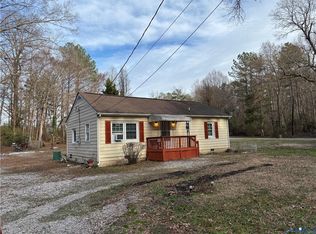LOCATION! LOCATION! LOCATION! Meticulously maintained and better than new, this beautiful home offers the perfect blend of comfort, convenience, and modern living in the highly sought-after Saunders Station Community. Home Features: Stunning kitchen with white cabinetry, granite countertops, and modern finishes Spacious primary suite with bay window, his & her closets Additional second bedroom with double-door closet Loft area ideal for a home office or study 1-car garage Community & Lifestyle: Enjoy the ultimate in convenience walking distance to parks, pool, grocery stores, restaurants, and retail favorites like Wegmans and Aldi. Just 5 minutes to Short Pump Mall, and easy access to I-64, I-295, and Route 288. Top-Rated Schools: Colonial Trail Short Pump Middle Deep Run High School Included in Rent: Trash removal Pool & clubhouse access Fitness center Community trails Washer & dryer HOA fees Tenant Pays: Water, electricity, and internet Pets Welcome! We understand pets are family your furry friends are welcome here. ?? Schedule your tour today! This beautiful home won't last long make it yours! Showings are allowed only on Tuesday, Friday, Saturday and Sunday as the tenant is living there. The property will be available to occupy from 12/15/25 onwards.
Oner pays HOA which takes care of all exterior maintenance.
The tenants pays for Water, Gas and Electricity
Apartment for rent
Accepts Zillow applications
$2,450/mo
4338 Bon Secours Pkwy UNIT A, Henrico, VA 23233
2beds
1,570sqft
Price may not include required fees and charges.
Apartment
Available Mon Dec 15 2025
Cats, small dogs OK
Central air
In unit laundry
Attached garage parking
Forced air
What's special
Modern finishesGranite countertopsHis and her closetsWasher and dryer
- 7 days |
- -- |
- -- |
Zillow last checked: 10 hours ago
Listing updated: November 24, 2025 at 04:51am
Travel times
Facts & features
Interior
Bedrooms & bathrooms
- Bedrooms: 2
- Bathrooms: 3
- Full bathrooms: 3
Heating
- Forced Air
Cooling
- Central Air
Appliances
- Included: Dishwasher, Dryer, Freezer, Microwave, Oven, Refrigerator, Washer
- Laundry: In Unit
Features
- Flooring: Carpet, Hardwood
Interior area
- Total interior livable area: 1,570 sqft
Property
Parking
- Parking features: Attached
- Has attached garage: Yes
- Details: Contact manager
Features
- Exterior features: Electricity not included in rent, Exterior Maintenance, Garbage included in rent, Gas not included in rent, Heating system: Forced Air, Internet not included in rent, Jogging Path, Street Lights, Water not included in rent
Details
- Parcel number: 7307663642113
Construction
Type & style
- Home type: Apartment
- Property subtype: Apartment
Utilities & green energy
- Utilities for property: Garbage
Building
Management
- Pets allowed: Yes
Community & HOA
Community
- Features: Clubhouse, Playground
Location
- Region: Henrico
Financial & listing details
- Lease term: 1 Year
Price history
| Date | Event | Price |
|---|---|---|
| 11/17/2025 | Listed for rent | $2,450+4.3%$2/sqft |
Source: Zillow Rentals | ||
| 3/8/2025 | Listing removed | $2,350$1/sqft |
Source: Zillow Rentals | ||
| 2/20/2025 | Price change | $2,350-2.1%$1/sqft |
Source: Zillow Rentals | ||
| 1/19/2025 | Listed for rent | $2,400+2.1%$2/sqft |
Source: Zillow Rentals | ||
| 9/26/2024 | Sold | $390,000+4%$248/sqft |
Source: Public Record | ||

