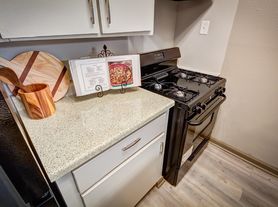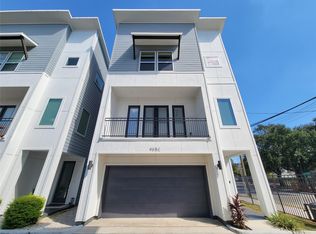Welcome to this stunning 4 bedrooms/2.5 bath home with updated light fixtures! Enjoy the open floor plan, abundant natural light, and New luxurious Vinyl planks throughout the whole house - No Carpet! The kitchen features an island, elegant countertops, modern fixtures, and stainless steel appliances. The primary bedroom includes an ensuite bathroom and multiple walk-in closets. Three additional bedrooms with nice sized closets share a spacious full bath. The fenced backyard is perfect for relaxation and entertainment with flowers, trees, and a covered patio. The community park offers a covered pavilion and playing fields. Conveniently located near Houston downtown and Heights. Refrigerator, washer, and dryer are included!
Copyright notice - Data provided by HAR.com 2022 - All information provided should be independently verified.
House for rent
$2,550/mo
4339 Cetti St, Houston, TX 77009
4beds
2,322sqft
Price may not include required fees and charges.
Singlefamily
Available now
-- Pets
Electric
Electric dryer hookup laundry
2 Attached garage spaces parking
Natural gas
What's special
Modern fixturesOpen floor planUpdated light fixturesAbundant natural lightStainless steel appliancesCovered patioNew luxurious vinyl planks
- 60 days |
- -- |
- -- |
Travel times
Looking to buy when your lease ends?
Consider a first-time homebuyer savings account designed to grow your down payment with up to a 6% match & a competitive APY.
Facts & features
Interior
Bedrooms & bathrooms
- Bedrooms: 4
- Bathrooms: 3
- Full bathrooms: 2
- 1/2 bathrooms: 1
Heating
- Natural Gas
Cooling
- Electric
Appliances
- Included: Dishwasher, Disposal, Dryer, Microwave, Range, Refrigerator, Washer
- Laundry: Electric Dryer Hookup, Gas Dryer Hookup, In Unit, Washer Hookup
Features
- All Bedrooms Up, Split Plan, Walk-In Closet(s)
Interior area
- Total interior livable area: 2,322 sqft
Property
Parking
- Total spaces: 2
- Parking features: Attached, Covered
- Has attached garage: Yes
- Details: Contact manager
Features
- Stories: 2
- Exterior features: All Bedrooms Up, Architecture Style: Contemporary/Modern, Attached, Electric Dryer Hookup, Gas Dryer Hookup, Heating: Gas, Kitchen/Dining Combo, Lot Features: Subdivided, Split Plan, Subdivided, Utility Room, Walk-In Closet(s), Washer Hookup
Details
- Parcel number: 1324090010002
Construction
Type & style
- Home type: SingleFamily
- Property subtype: SingleFamily
Condition
- Year built: 2016
Community & HOA
Location
- Region: Houston
Financial & listing details
- Lease term: Long Term,12 Months
Price history
| Date | Event | Price |
|---|---|---|
| 10/6/2025 | Price change | $2,550-3.8%$1/sqft |
Source: | ||
| 9/9/2025 | Listed for rent | $2,650+6%$1/sqft |
Source: | ||
| 4/23/2024 | Listing removed | -- |
Source: | ||
| 4/8/2024 | Price change | $2,500-3.8%$1/sqft |
Source: | ||
| 11/11/2022 | Price change | $2,600-3.7%$1/sqft |
Source: Zillow Rental Network Premium | ||

