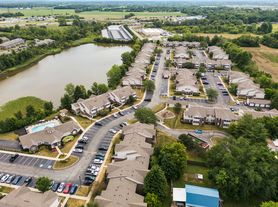This two-story home is ideal for families and features a convenient first-floor bedroom, ideal for overnight guests, along with a private study and an open layout shared between the kitchen, dining area and Great Room. The second level includes a versatile loft surrounded by four spacious bedrooms three of which feature walk-in closets. The upper-level owner's suite is complemented by an attached private bathroom.The home includes 3 car garage.
The community features an onsite playground, picnic area and multi-use trails to enjoy the outdoors.The community is serviced by celebrated schools in the Franklin Township Community School Corporation.
The community is located close to NH 74 and I-465 for easy commute to work, restaurants, shops and downtown Indianapolis.
HOA fees covered by the owner, while tenants are responsible for utilities.
The property is smoke-free and renter's insurance is required.
Lawn care will be the tenant's responsibility.
A water softener system is provided, with tenants responsible for adding salt as needed
House for rent
Special offer
$2,495/mo
4339 Orr Springs Dr, Indianapolis, IN 46239
5beds
2,736sqft
Price may not include required fees and charges.
Single family residence
Available now
Cats, dogs OK
Central air
In unit laundry
Attached garage parking
Forced air
What's special
Convenient first-floor bedroomWalk-in closetsVersatile loftDining areaSpacious bedroomsGreat roomMulti-use trails
- 69 days |
- -- |
- -- |
Travel times
Facts & features
Interior
Bedrooms & bathrooms
- Bedrooms: 5
- Bathrooms: 3
- Full bathrooms: 3
Heating
- Forced Air
Cooling
- Central Air
Appliances
- Included: Dishwasher, Dryer, Microwave, Oven, Refrigerator, Washer
- Laundry: In Unit
Features
- Flooring: Carpet, Hardwood
Interior area
- Total interior livable area: 2,736 sqft
Property
Parking
- Parking features: Attached
- Has attached garage: Yes
- Details: Contact manager
Features
- Exterior features: Heating system: Forced Air
Construction
Type & style
- Home type: SingleFamily
- Property subtype: Single Family Residence
Community & HOA
Location
- Region: Indianapolis
Financial & listing details
- Lease term: 1 Year
Price history
| Date | Event | Price |
|---|---|---|
| 10/10/2025 | Price change | $2,495-2%$1/sqft |
Source: Zillow Rentals | ||
| 9/19/2025 | Price change | $2,545-1.9%$1/sqft |
Source: Zillow Rentals | ||
| 9/12/2025 | Price change | $2,595-3.9%$1/sqft |
Source: Zillow Rentals | ||
| 8/20/2025 | Listed for rent | $2,700$1/sqft |
Source: Zillow Rentals | ||
| 7/21/2025 | Listing removed | $399,995$146/sqft |
Source: | ||
Neighborhood: College Corner
- Special offer! Get 50% off in first month rent if lease is signed before Oct 31Expires October 31, 2025
