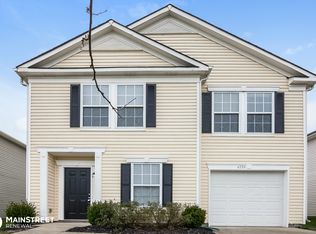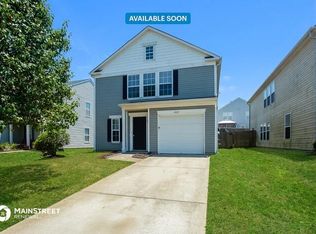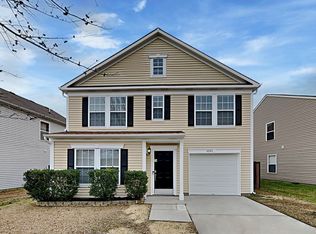Huge 3 BR + Oversized Loft / 2.5 Baths, 2-story Home with all NEW Frigidaire Stainless Steel Kitchen Appliances! Includes Downstairs Utility Room, Upstairs Laundry Room, and 1-Car Attached Garage. Wow! Spacious Master Bedroom Suite with Garden Tub and Large Walk-In Closet. Beautiful rose bushes in front. Great home that will go fast!
This property is off market, which means it's not currently listed for sale or rent on Zillow. This may be different from what's available on other websites or public sources.


