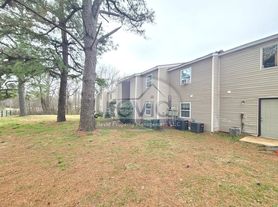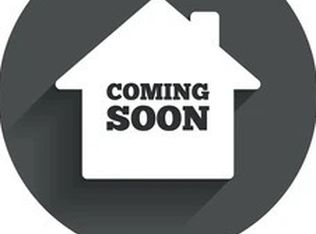Please note, our homes are available on a first-come, first-serve basis and are not reserved until the holding fee agreement is signed and the holding fee is paid by the primary applicant.
This home is priced to rent and won't be around for long. Apply now, while we make this home ready for you, or call to arrange a meeting with your local Progress Residential leasing specialist today.
Interested in this home? You clearly have exceptional taste. This charming 4-bedroom, 2-bathroom home is not only pet-friendly, but also equipped with smart home features to make everyday life more convenient and connected. Homes like this don't stay on the market for longdon't miss your chance to make it yours. Apply today!
House for rent
$1,695/mo
4339 Waverly Farms Rd, Millington, TN 38053
4beds
1,699sqft
Price may not include required fees and charges.
Single family residence
Available Mon Nov 24 2025
Cats, small dogs OK
-- A/C
None laundry
-- Parking
-- Heating
What's special
- 5 days |
- -- |
- -- |
Travel times
Zillow can help you save for your dream home
With a 6% savings match, a first-time homebuyer savings account is designed to help you reach your down payment goals faster.
Offer exclusive to Foyer+; Terms apply. Details on landing page.
Facts & features
Interior
Bedrooms & bathrooms
- Bedrooms: 4
- Bathrooms: 2
- Full bathrooms: 2
Appliances
- Laundry: Contact manager
Interior area
- Total interior livable area: 1,699 sqft
Property
Parking
- Details: Contact manager
Details
- Parcel number: D0137YA00058
Construction
Type & style
- Home type: SingleFamily
- Property subtype: Single Family Residence
Community & HOA
Location
- Region: Millington
Financial & listing details
- Lease term: Contact For Details
Price history
| Date | Event | Price |
|---|---|---|
| 10/23/2025 | Listed for rent | $1,695+25.6%$1/sqft |
Source: Zillow Rentals | ||
| 10/17/2025 | Sold | $196,000-2%$115/sqft |
Source: | ||
| 9/24/2025 | Pending sale | $199,900$118/sqft |
Source: | ||
| 9/5/2025 | Price change | $199,900-2.4%$118/sqft |
Source: | ||
| 8/21/2025 | Listed for sale | $204,900$121/sqft |
Source: | ||

