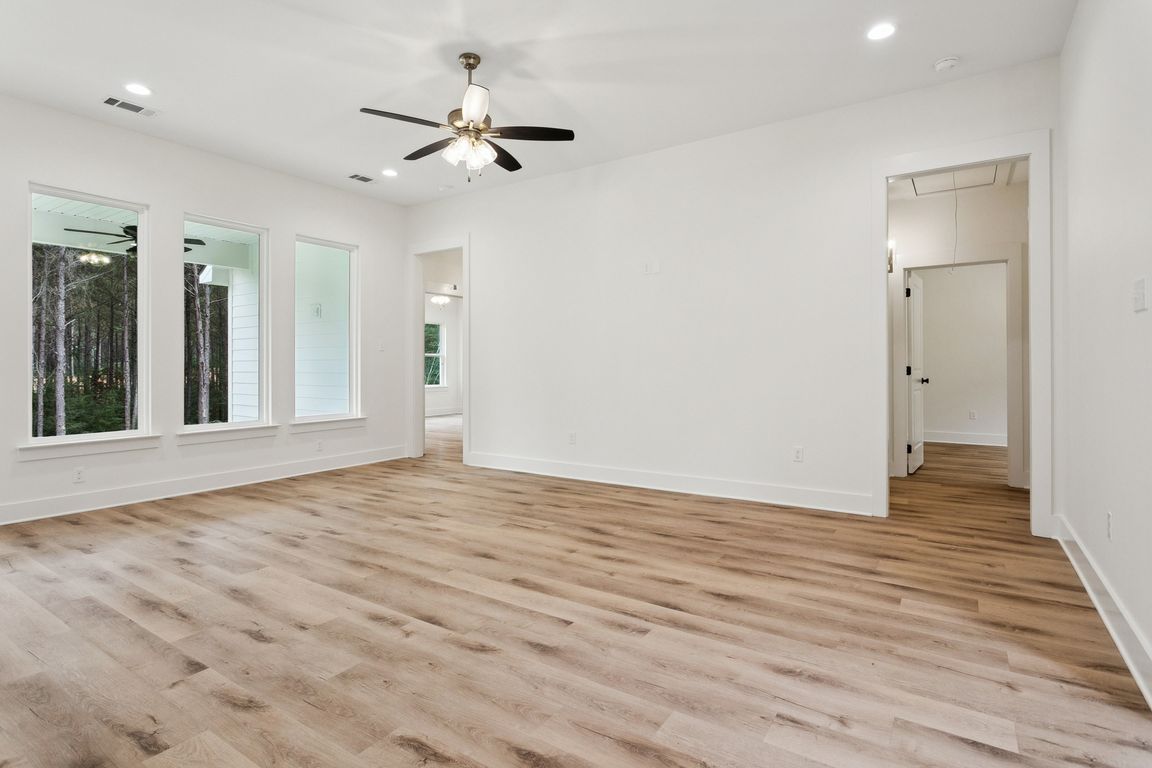
Active
$329,900
3beds
1,621sqft
43394 Lauren Ln, Franklinton, LA 70438
3beds
1,621sqft
Single family residence
Built in 2025
2.34 Acres
Carport
$204 price/sqft
What's special
Spa-style bathPrimary suiteExpansive side yardCustom cabinetryStainless appliancesQuartz countertopsQuiet cul-de-sac
Tucked away on a quiet cul-de-sac in Bethel Woods off Highway 25, this brand-new home offers over 2.3 acres of space with a wooded backdrop and an expansive side yard for outdoor enjoyment. Inside, oversized windows line the living and dining areas, filling the home with natural light and peaceful nature views. ...
- 7 days |
- 437 |
- 19 |
Source: GSREIN,MLS#: 2522047
Travel times
Living Room
Kitchen
Primary Bedroom
Foyer
Zillow last checked: 7 hours ago
Listing updated: September 26, 2025 at 09:10pm
Listed by:
Amanda Stevens 985-687-2416,
Berkshire Hathaway HomeServices Preferred, REALTOR 985-951-2324,
Stephen Brooks 985-335-4756,
Berkshire Hathaway HomeServices Preferred, REALTOR
Source: GSREIN,MLS#: 2522047
Facts & features
Interior
Bedrooms & bathrooms
- Bedrooms: 3
- Bathrooms: 2
- Full bathrooms: 2
Primary bedroom
- Description: Flooring: Plank,Simulated Wood
- Level: Lower
- Dimensions: 14x17
Bedroom
- Description: Flooring: Plank,Simulated Wood
- Level: Lower
- Dimensions: 11x11
Bedroom
- Description: Flooring: Plank,Simulated Wood
- Level: Lower
- Dimensions: 11x11
Primary bathroom
- Description: Flooring: Plank,Simulated Wood
- Level: Lower
- Dimensions: 12x10
Bathroom
- Description: Flooring: Plank,Simulated Wood
- Level: Lower
- Dimensions: 9x5
Other
- Description: Flooring: Other
- Level: Lower
- Dimensions: 21x24
Dining room
- Description: Flooring: Plank,Simulated Wood
- Level: Lower
- Dimensions: 12x12
Kitchen
- Description: Flooring: Plank,Simulated Wood
- Level: Lower
- Dimensions: 9.4x12
Living room
- Description: Flooring: Plank,Simulated Wood
- Level: Lower
- Dimensions: 19x20
Pantry
- Description: Flooring: Plank,Simulated Wood
- Level: Lower
- Dimensions: 5.4x5.4
Patio
- Description: Flooring: Other
- Level: Lower
- Dimensions: 16x12
Porch
- Description: Flooring: Other
- Level: Lower
- Dimensions: 12x6
Utility room
- Description: Flooring: Plank,Simulated Wood
- Level: Lower
- Dimensions: 9.3x6
Heating
- Central
Cooling
- Central Air
Appliances
- Included: Dishwasher, Disposal, Microwave, Oven, Range
Features
- Attic, Tray Ceiling(s), Ceiling Fan(s), Pantry, Pull Down Attic Stairs, Stone Counters, Stainless Steel Appliances
- Attic: Pull Down Stairs
- Has fireplace: No
- Fireplace features: None
Interior area
- Total structure area: 2,277
- Total interior livable area: 1,621 sqft
Video & virtual tour
Property
Parking
- Parking features: Covered, Carport, Two Spaces
- Has carport: Yes
Features
- Levels: One
- Stories: 1
- Patio & porch: Concrete, Covered, Porch
- Exterior features: Porch
- Pool features: None
Lot
- Size: 2.34 Acres
- Dimensions: 327 x 433 x 305 x 343
- Features: 1 to 5 Acres, Outside City Limits
Details
- Parcel number: 999
- Special conditions: None
Construction
Type & style
- Home type: SingleFamily
- Architectural style: Cottage
- Property subtype: Single Family Residence
Materials
- HardiPlank Type
- Foundation: Slab
- Roof: Shingle
Condition
- New Construction
- New construction: Yes
- Year built: 2025
Details
- Warranty included: Yes
Utilities & green energy
- Sewer: Treatment Plant
- Water: Well
Green energy
- Energy efficient items: Insulation, Water Heater, Windows
Community & HOA
Community
- Security: Smoke Detector(s)
- Subdivision: Franklinton
HOA
- Has HOA: No
Location
- Region: Franklinton
Financial & listing details
- Price per square foot: $204/sqft
- Date on market: 9/26/2025