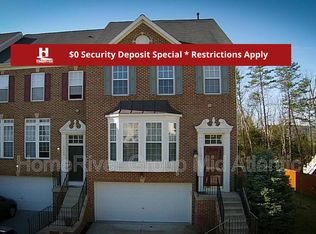Well kept 3 levels of finished 2,564 sqft with 3 bedrooms, 2 full bath and 2 half-bath. 2 Car garage with remote opener and driveway. Ample windows throughout the home!! Major renovation includes the main-level and basement with luxury Vinyl planks, tiles backsplash in kitchen, stone backsplash to the cozy Gas fireplace in family room, and brand new carpet on stairs and bedroom level. Living level welcomes with breakfast buffet bar built-in kitchen with stainless steel appliances!! Large TREX deck with nice view to the back woods!! Bedroom level contains the master bedroom suite with walk-in closet and master bath with stand-in shower and large tub with dual vanity in the master bath as well as in the hallway bath. Top-Rated Schools, Zoned for Mill Run Elementary, Eagle Ridge Middle, and Briar Woods High Schools. Community offers unparalleled access to greenway and contains tot lots, walking trails. Conveniently located at a great location, walking distance from Ashburn Silver Metro Station, minutes away from Loudoun County Parkway, Rt 50, Rt28, Rt 7, Brambleton town center, One Loudoun, Dulles Airport, shopping and restaurants makes this a commuter's dream. For appointments call Owner as he want to show personally. Min/Max Lease/Months: 12/24 Pet Restrictions: Pet Addendum/Deposit required Pet Deposit$500.00 Monthly Pet Rent$100 $50 Application Fee
This property is off market, which means it's not currently listed for sale or rent on Zillow. This may be different from what's available on other websites or public sources.
