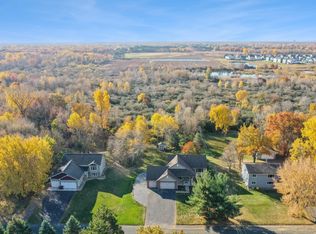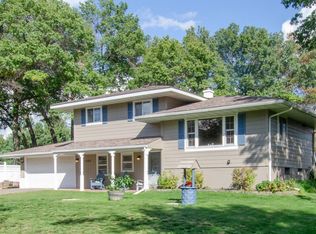Closed
$442,000
434 155th Ave NW, Andover, MN 55304
4beds
2,383sqft
Single Family Residence
Built in 2006
0.43 Acres Lot
$445,600 Zestimate®
$185/sqft
$3,015 Estimated rent
Home value
$445,600
$405,000 - $486,000
$3,015/mo
Zestimate® history
Loading...
Owner options
Explore your selling options
What's special
Amazing 4 bedroom, 3 bathroom, 3 car garage split level home in Andover! This large home has an open concept with large kitchen, center island and stainless steel appliances. This home also has a large family room that is a walk out to the back yard which includes a deck off the back that is perfect for entertaining. A must see! Listing agent is affiliated with the selling company, Realty Pros LLC. One or more members of Realty Pros LLC is a licensed real estate salesperson in the state of Minnesota.
Zillow last checked: 8 hours ago
Listing updated: May 06, 2025 at 03:09am
Listed by:
Matthew Justin Meek 612-239-0505,
Homefield Realty,
Jesse N Mausser 612-396-7119
Bought with:
Nick Jordan
Real Broker, LLC
Source: NorthstarMLS as distributed by MLS GRID,MLS#: 6656195
Facts & features
Interior
Bedrooms & bathrooms
- Bedrooms: 4
- Bathrooms: 3
- Full bathrooms: 3
Bedroom 1
- Level: Upper
- Area: 168 Square Feet
- Dimensions: 14x12
Bedroom 2
- Level: Upper
- Area: 130 Square Feet
- Dimensions: 13x10
Bedroom 3
- Level: Lower
- Area: 130 Square Feet
- Dimensions: 13x10
Bedroom 4
- Level: Lower
- Area: 130 Square Feet
- Dimensions: 13x10
Dining room
- Level: Upper
- Area: 140 Square Feet
- Dimensions: 14x10
Family room
- Level: Lower
- Area: 495 Square Feet
- Dimensions: 33x15
Kitchen
- Level: Upper
- Area: 182 Square Feet
- Dimensions: 14x13
Living room
- Level: Upper
- Area: 182 Square Feet
- Dimensions: 14x13
Heating
- Forced Air
Cooling
- Central Air
Appliances
- Included: Air-To-Air Exchanger, Dishwasher, Dryer, Gas Water Heater, Microwave, Range, Refrigerator, Stainless Steel Appliance(s), Washer
Features
- Basement: Block,Finished,Full,Walk-Out Access
- Number of fireplaces: 1
- Fireplace features: Family Room
Interior area
- Total structure area: 2,383
- Total interior livable area: 2,383 sqft
- Finished area above ground: 1,280
- Finished area below ground: 984
Property
Parking
- Total spaces: 3
- Parking features: Attached, Asphalt
- Attached garage spaces: 3
Accessibility
- Accessibility features: None
Features
- Levels: Multi/Split
- Patio & porch: Deck
Lot
- Size: 0.43 Acres
- Dimensions: 100 x 188
Details
- Foundation area: 1280
- Parcel number: 243224240013
- Zoning description: Residential-Single Family
Construction
Type & style
- Home type: SingleFamily
- Property subtype: Single Family Residence
Materials
- Brick/Stone, Vinyl Siding, Block, Frame
- Roof: Asphalt
Condition
- Age of Property: 19
- New construction: No
- Year built: 2006
Utilities & green energy
- Electric: Circuit Breakers, Power Company: Connexus Energy
- Gas: Natural Gas
- Sewer: Septic System Compliant - Yes
- Water: Well
Community & neighborhood
Location
- Region: Andover
- Subdivision: Nordeen Add
HOA & financial
HOA
- Has HOA: No
Price history
| Date | Event | Price |
|---|---|---|
| 3/7/2025 | Sold | $442,000+0.5%$185/sqft |
Source: | ||
| 2/10/2025 | Pending sale | $440,000$185/sqft |
Source: | ||
| 2/6/2025 | Listed for sale | $440,000+23.9%$185/sqft |
Source: | ||
| 11/20/2024 | Sold | $355,000+11.1%$149/sqft |
Source: Public Record | ||
| 4/8/2014 | Listing removed | $1,995$1/sqft |
Source: Postlets | ||
Public tax history
| Year | Property taxes | Tax assessment |
|---|---|---|
| 2024 | $3,855 +0.4% | $437,737 +1.5% |
| 2023 | $3,838 +2.8% | $431,100 -1.9% |
| 2022 | $3,735 +4.5% | $439,400 +17.3% |
Find assessor info on the county website
Neighborhood: 55304
Nearby schools
GreatSchools rating
- 9/10Andover Elementary SchoolGrades: K-5Distance: 1.7 mi
- 7/10Oak View Middle SchoolGrades: 6-8Distance: 1.6 mi
- 8/10Andover Senior High SchoolGrades: 9-12Distance: 2.2 mi
Get a cash offer in 3 minutes
Find out how much your home could sell for in as little as 3 minutes with a no-obligation cash offer.
Estimated market value
$445,600
Get a cash offer in 3 minutes
Find out how much your home could sell for in as little as 3 minutes with a no-obligation cash offer.
Estimated market value
$445,600

