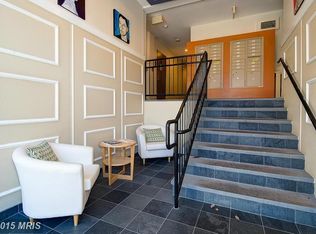OFFERS DUE: Tuesday 3/5 at 5:00PM. A very special home, close to Metro & shopping. Beautiful Capitol Hill townhome with smart updates, chic European design and great attention to detail. Maple hardwood floors, motion sensor lighting on main level, skylights with remote control shading allow for light control. Stylish gourmet kitchen w XL breakfast bar, granite counters, and top-quality stainless steel appliances. Light-filled open dining area overlooks gorgeous rear garden patio. Upstairs features a handy office nook, 2 spacious BRs, and 2 full BAs. Spectacular MBR suite includes luxurious ensuite BA w glass enclosed shower, towel warmers, dual vanities, and convenient washer/dryer combo unit. Fully finished lower level makes the perfect au pair suite, with plenty of living space, kitchenette, full bath, separate entrance & additional washer/dryer. Enjoy the outdoors on the welcoming front porch, and the unique circular flagstone patio surrounded by grapevine covered trellis - a perfect spot for your next garden party. Rear ~garden style~ garage provides covered secure parking & extra storage. Conveniently located off Mass Ave SE. Stone~s throw to Lincoln Park, where joggers, baby strollers and dog owners peacefully coexist. Close to 2 Metro Stations (3 blks to Potomac Avenue; 5 blks to Stadium Armory) and easy access to I-295. Enjoy the convenience of nearby Harris Teeter, Trader Joe~s, Frager Hardware, Starbucks, the Pretzel Bakery, new Safeway (2020). Retail and good eats at nearby Eastern Market & Barracks Row! Four-legged friends can run off-leash at Congressional Cemetery.
This property is off market, which means it's not currently listed for sale or rent on Zillow. This may be different from what's available on other websites or public sources.


