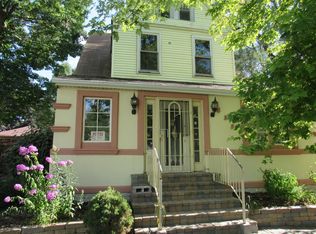Closed
$210,000
434 4th Ave, Joliet, IL 60433
4beds
1,938sqft
Single Family Residence
Built in 1900
6,969.6 Square Feet Lot
$211,400 Zestimate®
$108/sqft
$1,975 Estimated rent
Home value
$211,400
$197,000 - $228,000
$1,975/mo
Zestimate® history
Loading...
Owner options
Explore your selling options
What's special
Step into timeless elegance with this beautifully updated historic home, perfectly situated on a picturesque corner lot. A charming stone front porch welcomes you into a spacious foyer featuring classic wainscoting and an original staircase that speaks to the home's rich character. The bright and inviting living room offers a large picture window, while the formal dining room showcases a built-in hutch that adds both style and function. The updated kitchen is a chef's dream, complete with stainless steel appliances, ample cabinetry, a breakfast bar, and a convenient side pantry. A half bath completes the main level. Upstairs, you'll find four generously sized bedrooms with fresh wood laminate flooring and a full bath. The finished basement offers additional living space with a cozy family room and a separate laundry area. Step outside to enjoy the patio and fully fenced yard, ideal for relaxing or entertaining. Parking is easy with an attached two-car garage with a bonus covered patio! A preferred lender offers a reduced interest rate for this listing. Located close to shopping, dining, parks, and schools with easy access to the interstate, this home truly has it all.
Zillow last checked: 8 hours ago
Listing updated: August 08, 2025 at 01:01am
Listing courtesy of:
Melissa Kingsbury 224-699-5002,
Redfin Corporation
Bought with:
Sara Carranza
Coldwell Banker Real Estate Group
Source: MRED as distributed by MLS GRID,MLS#: 12405822
Facts & features
Interior
Bedrooms & bathrooms
- Bedrooms: 4
- Bathrooms: 2
- Full bathrooms: 1
- 1/2 bathrooms: 1
Primary bedroom
- Features: Flooring (Wood Laminate)
- Level: Second
- Area: 156 Square Feet
- Dimensions: 13X12
Bedroom 2
- Features: Flooring (Wood Laminate)
- Level: Second
- Area: 144 Square Feet
- Dimensions: 12X12
Bedroom 3
- Features: Flooring (Wood Laminate)
- Level: Second
- Area: 99 Square Feet
- Dimensions: 11X9
Bedroom 4
- Features: Flooring (Wood Laminate)
- Level: Second
- Area: 99 Square Feet
- Dimensions: 11X9
Dining room
- Features: Flooring (Wood Laminate)
- Level: Main
- Area: 208 Square Feet
- Dimensions: 16X13
Family room
- Features: Flooring (Carpet)
- Level: Basement
- Area: 252 Square Feet
- Dimensions: 21X12
Foyer
- Features: Flooring (Wood Laminate)
- Level: Main
- Area: 168 Square Feet
- Dimensions: 14X12
Kitchen
- Features: Kitchen (Eating Area-Breakfast Bar, Pantry-Walk-in, Custom Cabinetry), Flooring (Wood Laminate)
- Level: Main
- Area: 132 Square Feet
- Dimensions: 12X11
Laundry
- Features: Flooring (Carpet)
- Level: Basement
- Area: 180 Square Feet
- Dimensions: 18X10
Living room
- Features: Flooring (Carpet)
- Level: Main
- Area: 224 Square Feet
- Dimensions: 16X14
Storage
- Features: Flooring (Other)
- Level: Basement
- Area: 42 Square Feet
- Dimensions: 7X6
Heating
- Natural Gas, Forced Air
Cooling
- None
Appliances
- Included: Range, Microwave, Refrigerator, Washer, Dryer
- Laundry: Gas Dryer Hookup, In Unit
Features
- Built-in Features
- Flooring: Laminate
- Basement: Partially Finished,Full
- Attic: Pull Down Stair,Unfinished
Interior area
- Total structure area: 1,938
- Total interior livable area: 1,938 sqft
- Finished area below ground: 483
Property
Parking
- Total spaces: 2
- Parking features: Concrete, Garage Door Opener, On Site, Garage Owned, Detached, Garage
- Garage spaces: 2
- Has uncovered spaces: Yes
Accessibility
- Accessibility features: No Disability Access
Features
- Stories: 2
- Patio & porch: Porch
Lot
- Size: 6,969 sqft
- Features: Corner Lot
Details
- Additional structures: None
- Parcel number: 3007154000040000
- Special conditions: None
Construction
Type & style
- Home type: SingleFamily
- Property subtype: Single Family Residence
Materials
- Aluminum Siding, Stone
- Roof: Asphalt
Condition
- New construction: No
- Year built: 1900
Utilities & green energy
- Electric: Circuit Breakers
- Sewer: Public Sewer
- Water: Public
Community & neighborhood
Community
- Community features: Curbs, Sidewalks, Street Lights, Street Paved
Location
- Region: Joliet
HOA & financial
HOA
- Services included: None
Other
Other facts
- Listing terms: FHA
- Ownership: Fee Simple
Price history
| Date | Event | Price |
|---|---|---|
| 8/6/2025 | Sold | $210,000+5.1%$108/sqft |
Source: | ||
| 7/16/2025 | Contingent | $199,900$103/sqft |
Source: | ||
| 7/9/2025 | Listed for sale | $199,900$103/sqft |
Source: | ||
| 6/2/2025 | Contingent | $199,900$103/sqft |
Source: | ||
| 5/28/2025 | Listed for sale | $199,900$103/sqft |
Source: | ||
Public tax history
| Year | Property taxes | Tax assessment |
|---|---|---|
| 2023 | $2,516 +1.9% | $36,199 +10.6% |
| 2022 | $2,470 +34.2% | $32,744 +7.1% |
| 2021 | $1,840 +8.6% | $30,582 +5.3% |
Find assessor info on the county website
Neighborhood: Southeast Joliet
Nearby schools
GreatSchools rating
- 1/10Edna Keith Elementary SchoolGrades: K-5Distance: 0.2 mi
- 4/10Washington Jr High & Academy PrgmGrades: 6-8Distance: 0.3 mi
- 2/10Joliet Central High SchoolGrades: 9-12Distance: 0.8 mi
Schools provided by the listing agent
- Elementary: Edna Keith Elementary School
- Middle: Washington Junior High School
- High: Joliet Central High School
- District: 86
Source: MRED as distributed by MLS GRID. This data may not be complete. We recommend contacting the local school district to confirm school assignments for this home.

Get pre-qualified for a loan
At Zillow Home Loans, we can pre-qualify you in as little as 5 minutes with no impact to your credit score.An equal housing lender. NMLS #10287.
Sell for more on Zillow
Get a free Zillow Showcase℠ listing and you could sell for .
$211,400
2% more+ $4,228
With Zillow Showcase(estimated)
$215,628